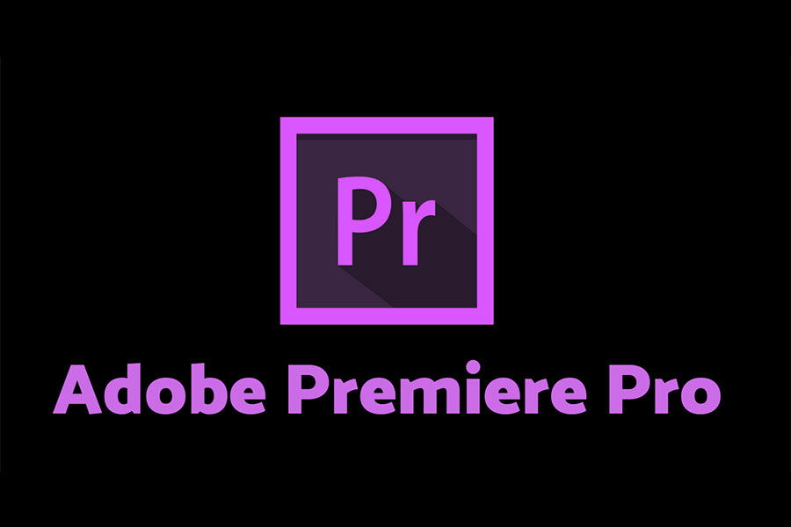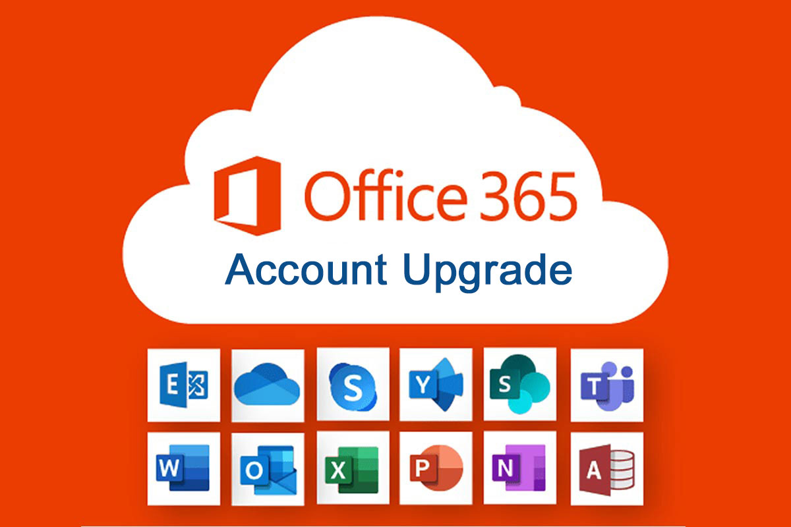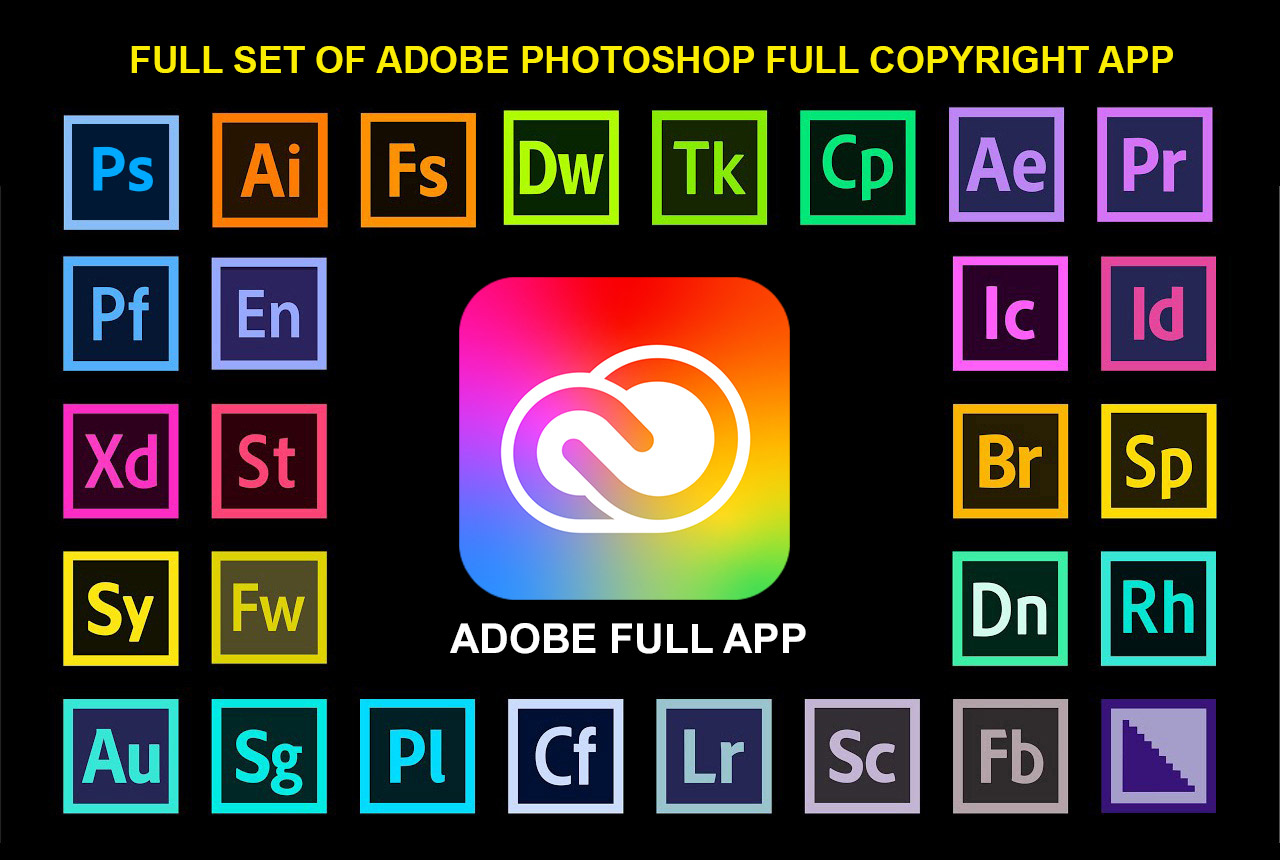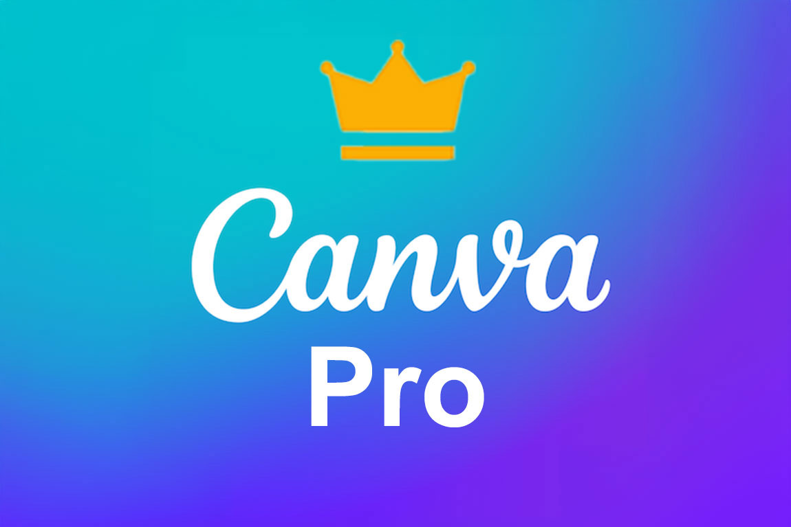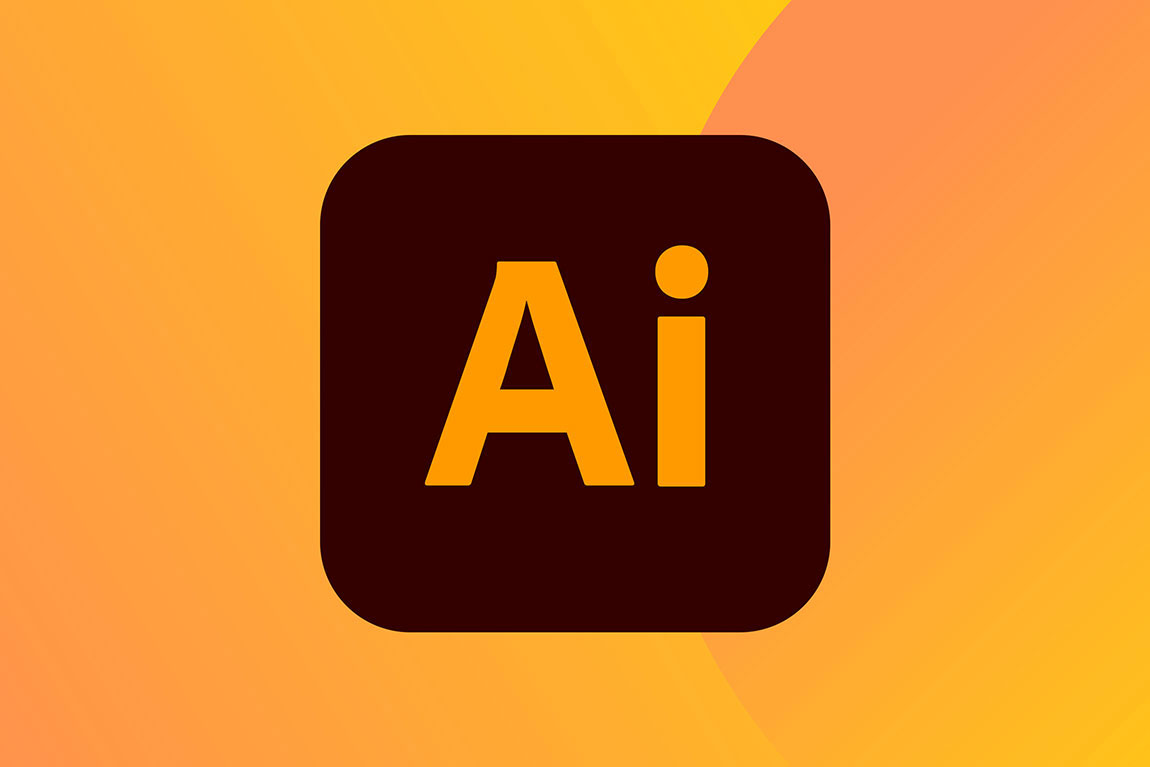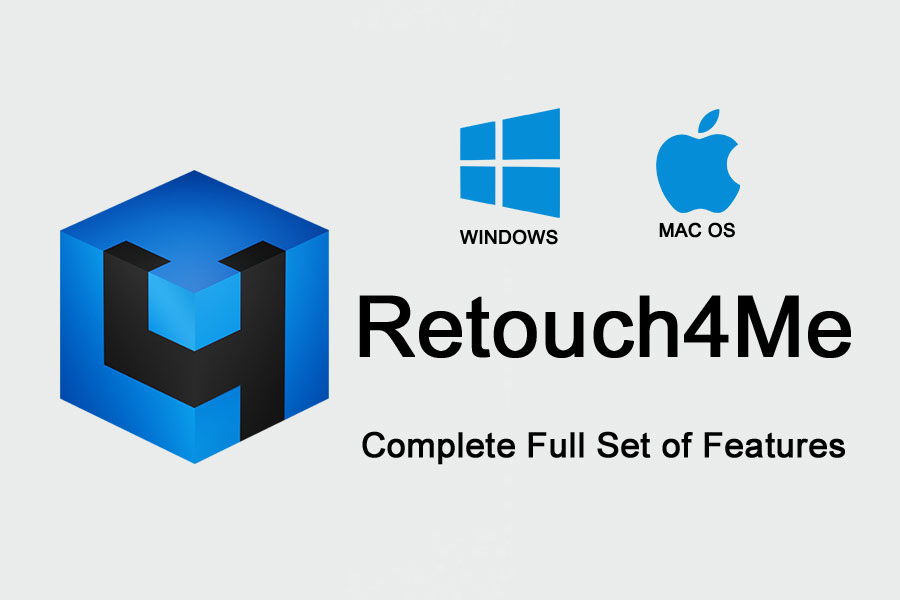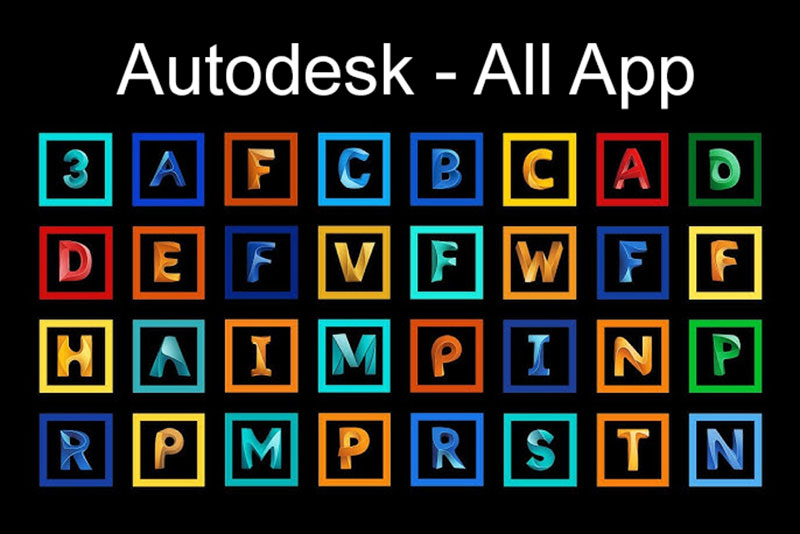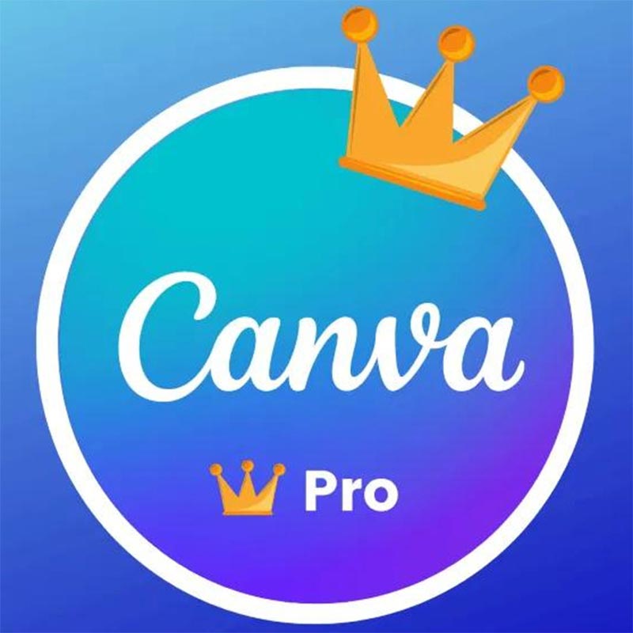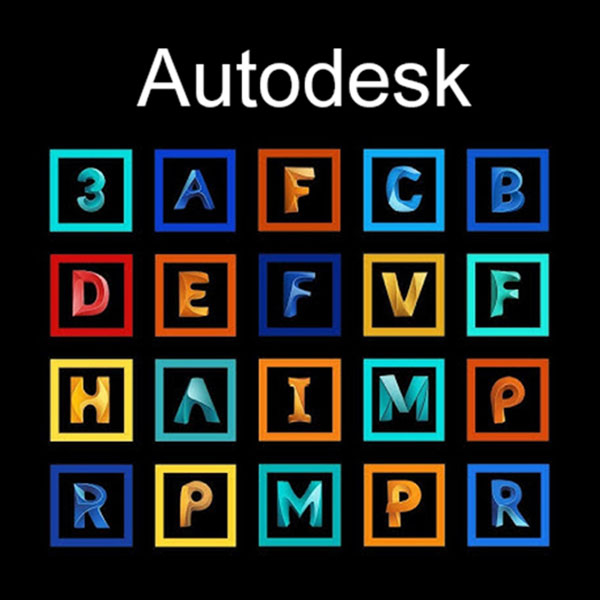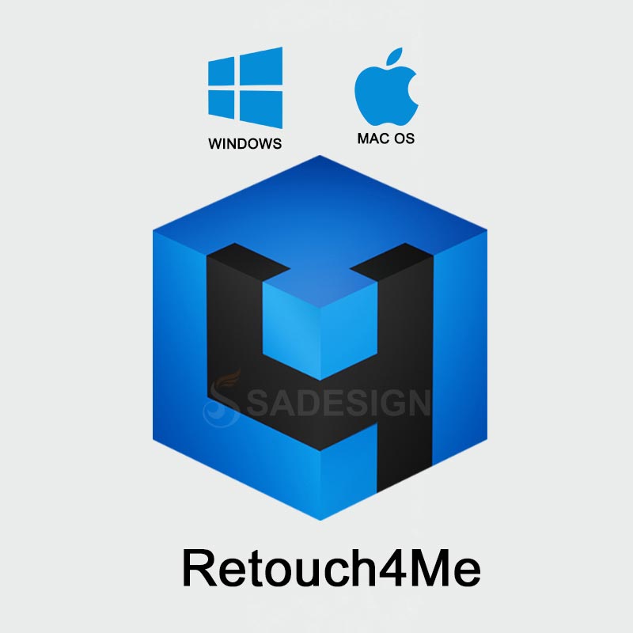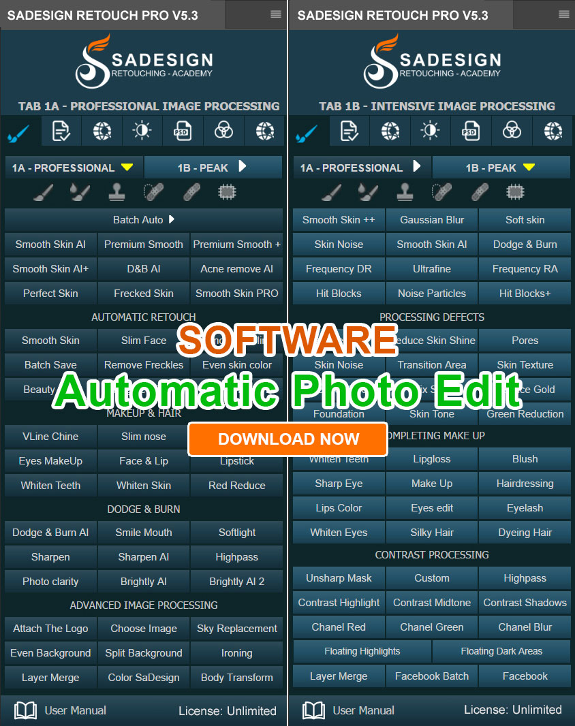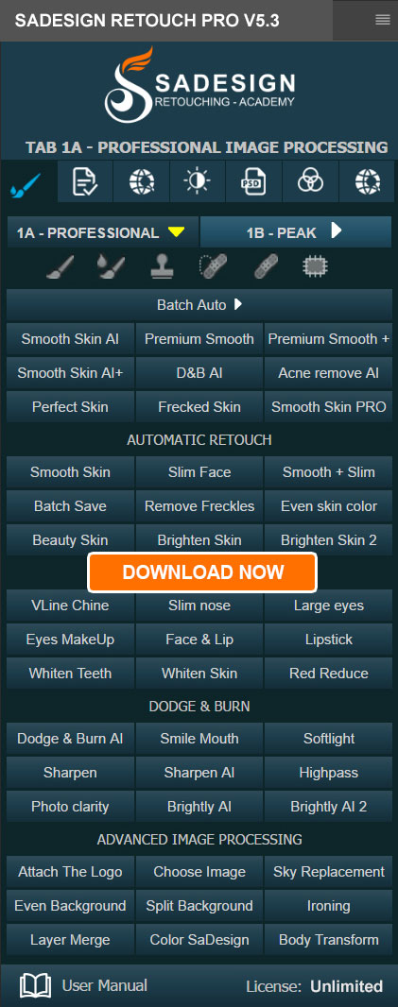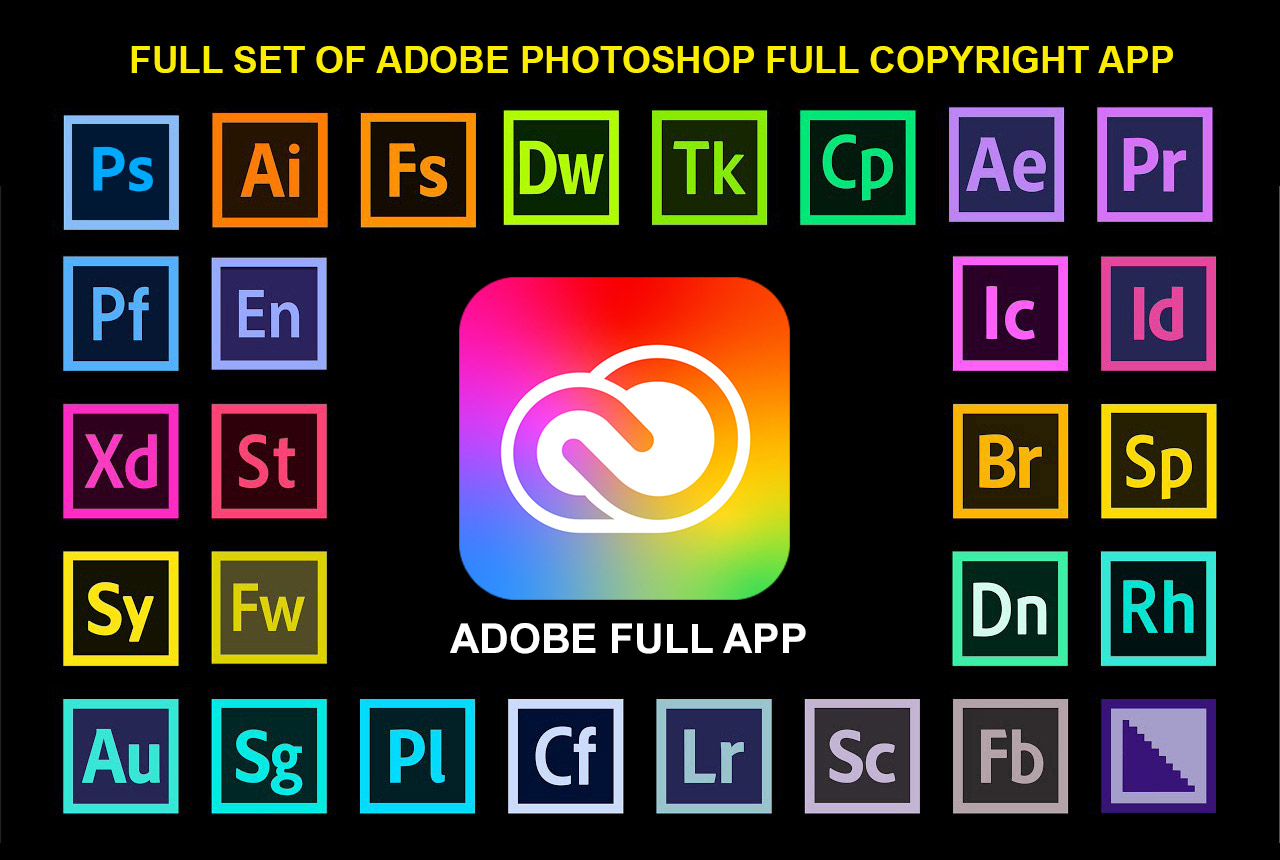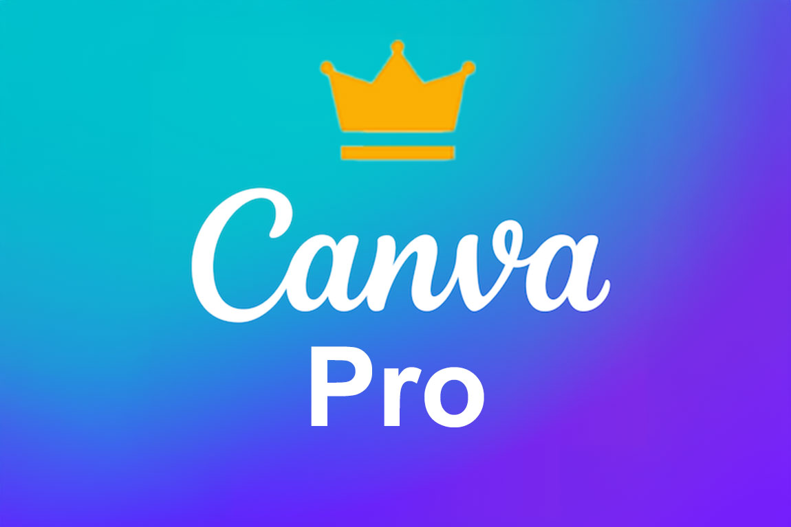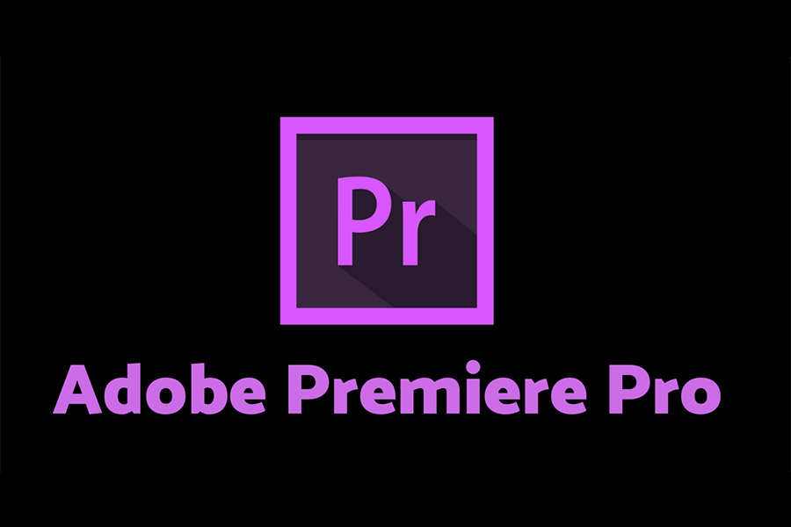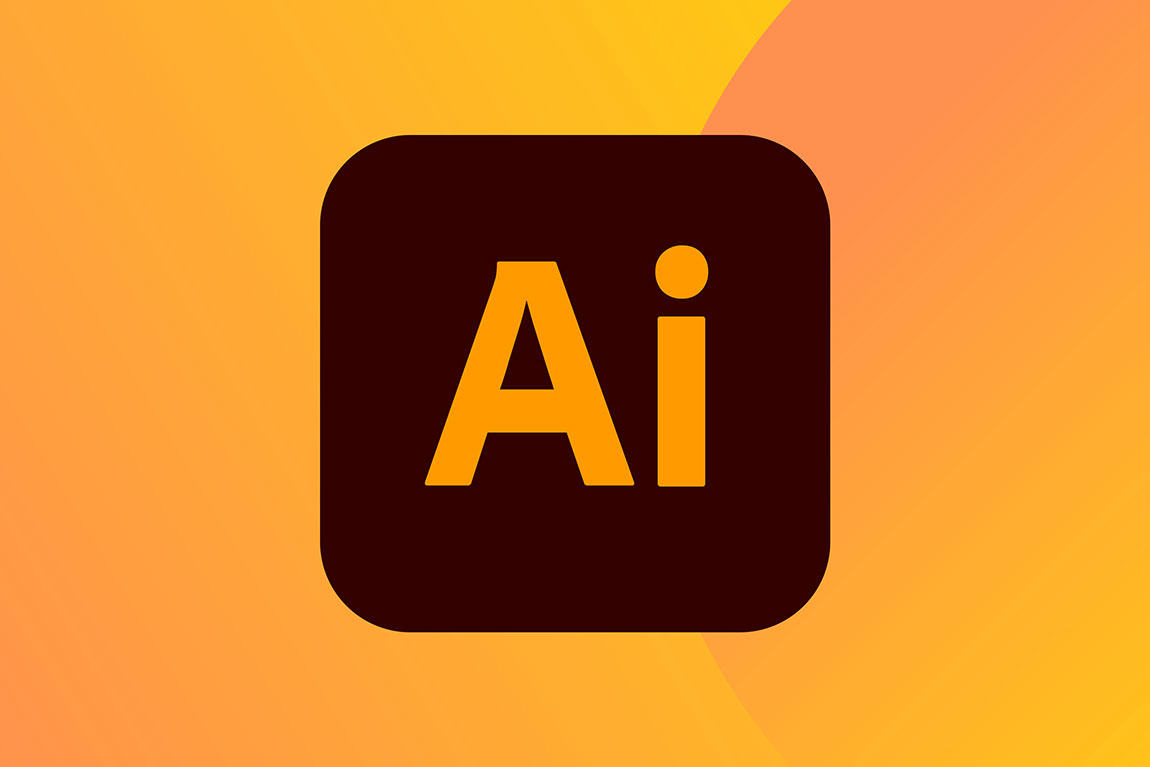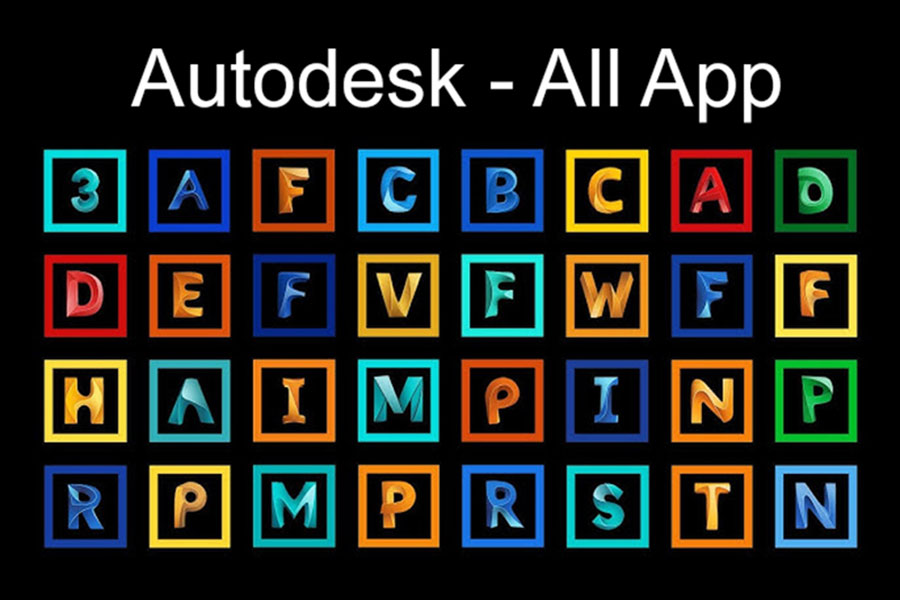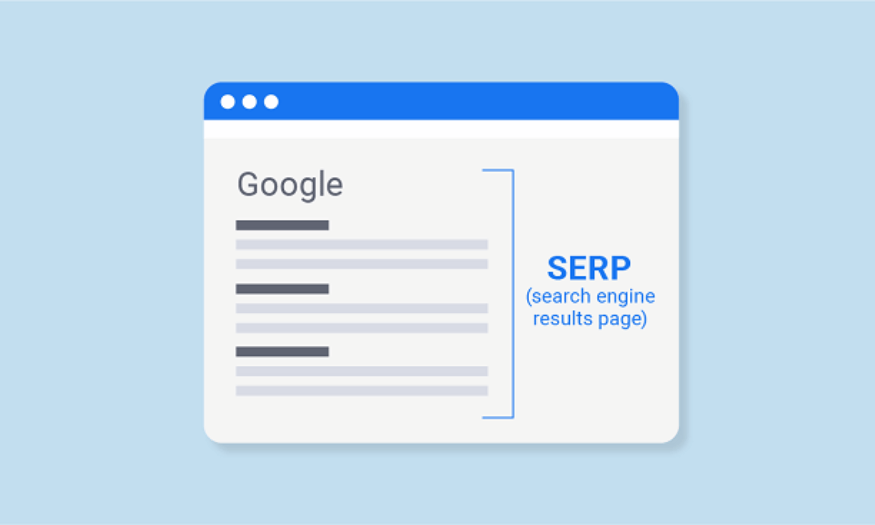Best Selling Products
ADOBE Home Design Software: Outstanding Features and User Benefits
Nội dung
- 1. Adobe Photoshop: Great Tool For Interior Design
- 1.1 Special Features Of Adobe Photoshop In Home Design
- 1.2 Photoshop Applications In Home Design
- 2. Adobe Illustrator: Create Accurate Technical Drawings and Perspectives
- 2.1 Special Features Of Adobe Illustrator In Home Design
- 2.2 Illustrator Applications In Home Design
- 3. Adobe InDesign: Organize Drawings and Create Home Design Documents
- 3.1 Special Features Of Adobe InDesign In Home Design
- 3.2 InDesign Application In Home Design
- 4. Adobe XD: Housing and Architecture App Interface Design
- 4.1 Special Features of Adobe XD
- 4.2 Adobe XD Application In Home Design
- 5. Conclusion
Explore ADOBE home design software and its outstanding features that help architects and designers easily create professional and impressive home drawings and models.
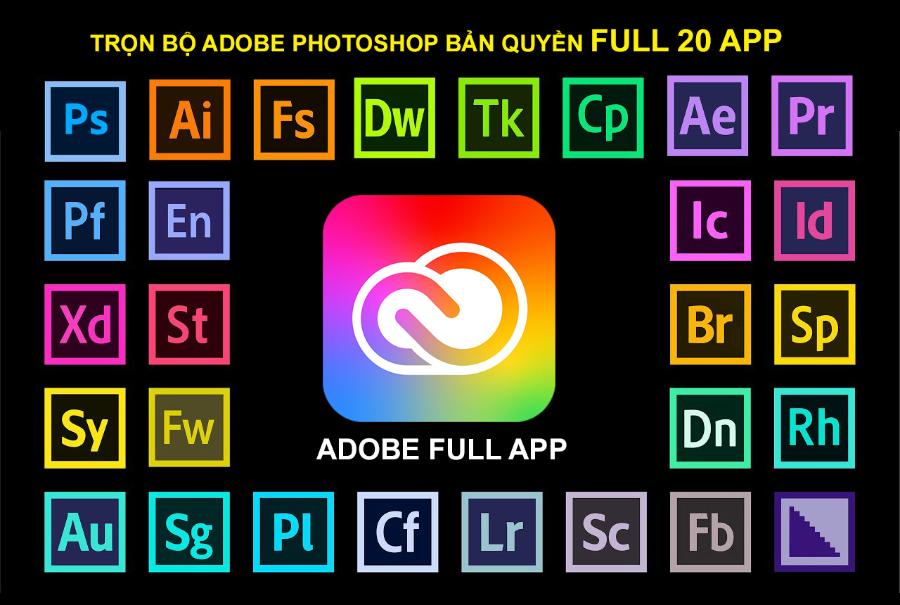
In the field of home design and architecture, design support software is an indispensable tool. For many professionals and designers, ADOBE is a familiar name when it comes to creative software. Although not a specialized software for architecture like AutoCAD or SketchUp, Adobe still provides powerful tools for home design, from creating sketches to completing detailed 3D products. In this article, sadesign will explore with you popular ADOBE home design software and the great features they bring to designers.
1. Adobe Photoshop: Great Tool For Interior Design
Adobe Photoshop is an indispensable software in the toolkit of those working in the graphic design industry. While Photoshop excels at editing photos and creating digital art, it is also an incredibly powerful tool for home and interior design.
.jpg)
With the ability to edit images, create spatial simulations and customize colors, Photoshop helps designers realize ideas in a visual and detailed way. This software not only supports the presentation of designs professionally but also helps optimize the process of experimentation and creativity, from color coordination to interior design. Thanks to that, Adobe Photoshop becomes a powerful assistant, helping designers bring beautiful living spaces that suit the needs of customers.
1.1 Special Features Of Adobe Photoshop In Home Design
Adobe Photoshop is a powerful and flexible tool in home design, offering many special features to support architects and interior designers.
Drawing and editing interior designs : With the ability to edit high-quality images, Photoshop allows the creation of vivid and realistic perspective drawings, helping customers easily visualize their future living space. Photoshop provides many detailed drawing and image editing tools, helping designers create realistic and impressive living space drawings.
Working with layers : Features like layers, masks, and blending modes help optimize the handling of details, from lighting, color to surface materials. Layers help you create separate details without affecting the rest of the drawing. You can easily edit details like color, lighting, and texture without losing the integrity of the original design.
Editing model home photos : Photoshop is the ideal tool for editing model home photos, helping you create high-quality images from real home photos.
Create basic 3D drawings : Although not specialized in 3D modeling like other software, Photoshop still allows you to create simple 3D effects, such as views or perspectives for home designs. In addition, this tool also supports integration with 3D design software, helping to refine and perfect drawings professionally. Thanks to its flexibility and unlimited creativity, Adobe Photoshop has become a powerful assistant in the field of modern home design.
1.2 Photoshop Applications In Home Design
Designers often use Photoshop to create detailed interior renderings of living rooms, bedrooms, kitchens, and even outdoor spaces. By combining photo editing tools, you can easily experiment with different decorating styles, from classic to modern, and create a unique living space.
Photoshop is a powerful and flexible tool that plays an important role in the home design process, from creating sketches to editing images and perspectives. With its superior image processing capabilities, Photoshop helps architects and designers easily create visual simulations, experiment with colors, materials and lighting to bring the most comprehensive and realistic view of living space. In addition, this software also supports optimizing the presentation of ideas to customers through detailed designs, helping to increase persuasiveness and effectiveness in communication. Professional application of Photoshop not only improves design quality but also saves time and resources during the working process.
2. Adobe Illustrator: Create Accurate Technical Drawings and Perspectives
Adobe Illustrator, with its ability to create precise vector drawings, is the ideal tool for designers who want to create technical drawings and floor plans. Illustrator helps create clear, detailed, and easily editable architectural drawings.
.jpg)
With the ability to support vector graphics, this software allows users to design complex details with high precision, while ensuring that image quality is not reduced when zooming in or out. In addition, Adobe Illustrator's flexible and diverse features help optimize workflows, from creating technical drawings to presenting visual perspectives, meeting the needs of professional designers.
2.1 Special Features Of Adobe Illustrator In Home Design
Draw technical drawings with high precision : Illustrator uses vector graphics, allowing you to create drawings with accurate proportions. This is a necessary feature when designing technical drawings for housing.
Easily create complex geometries : The drawing tools in Illustrator make it easy to create complex geometries like window details, doors, borders, etc.
Perspectives and floor plans : Illustrator allows you to create accurate floor plans and perspectives for your home, especially during the preliminary design stage.
Work with editable objects easily : Objects in Illustrator can be edited easily without losing quality, allowing you to experiment with changes and adjust designs quickly.
2.2 Illustrator Applications In Home Design
Designers use Illustrator to create detailed floor plans, window designs, door designs, staircases, and many other architectural details. With its flexible and easy-to-edit capabilities, Illustrator is the ideal tool for creating accurate and detailed architectural drawings.
3. Adobe InDesign: Organize Drawings and Create Home Design Documents
Adobe InDesign is a prominent software for designing publications, brochures, books and reports. However, with its ability to work with text and images flexibly, InDesign is also useful for creating home design presentation documents.
.jpg)
3.1 Special Features Of Adobe InDesign In Home Design
Create design presentations : InDesign allows you to easily create presentations, home design project reports, helping you to present drawings and images visually.
Organize and Arrange Drawings : With the ability to work with drawings and images, InDesign helps you organize and present design information professionally.
High-quality printing : InDesign is especially powerful when it comes to preparing design documents for print. If you need to print home design documents like brochures, reports, or catalogs, InDesign will help you create a high-quality finished product.
3.2 InDesign Application In Home Design
InDesign is primarily used to create presentation documents for home design projects. Designers may create manuals, detailed reports, or home project brochures for clients or partners.
4. Adobe XD: Housing and Architecture App Interface Design
.jpg)
Adobe XD is a powerful tool designed for creating user interfaces (UI) and user experiences (UX) in applications and websites. Although not specifically designed for home design, Adobe XD can help designers create mobile or web application interfaces related to the management and design of living spaces.
4.1 Special Features of Adobe XD
Create a housing app interface : You can design a housing app interface where users can search, view information, or even create a simulation of a living space.
Website design for real estate projects : Adobe XD supports creating beautiful website interfaces for housing projects, real estate or home design services.
Prototyping and interactions : You can create interactive simulations for home management applications or real estate services, making it easy for users to experience before actual deployment.
4.2 Adobe XD Application In Home Design
Designers use Adobe XD to create interfaces for real estate and housing-related mobile apps or websites. This makes it easy for users to interact and find information about housing products, or experience virtual living spaces.
Buy Cheap Photoshop License
5. Conclusion
Adobe software, from Photoshop , Illustrator, InDesign to Adobe XD, has powerful applications in the residential design industry. Whether you are an architect, interior designer or a real estate professional, these tools can help you create creative and professional products. Choosing the right software for your specific needs will help optimize the design process and bring the best results for your residential projects.
