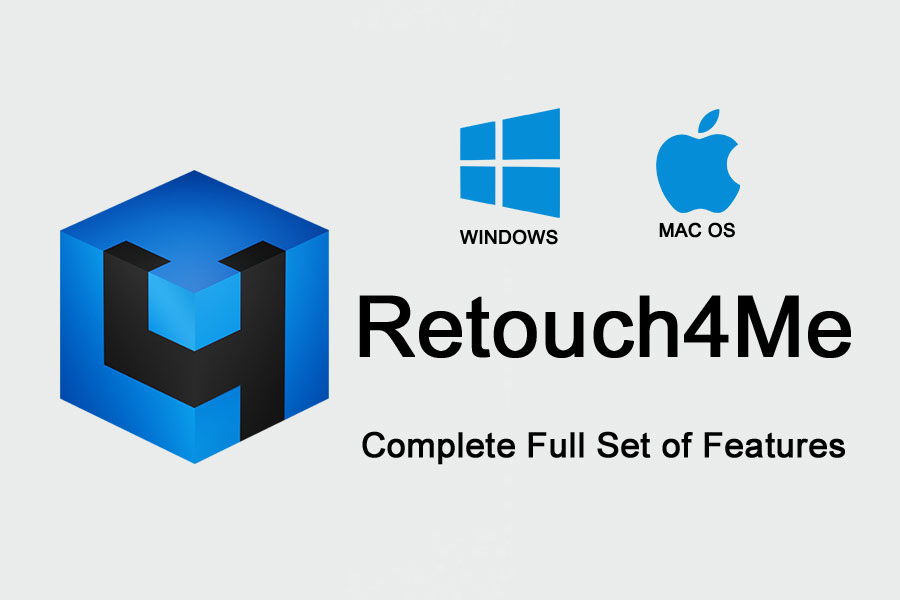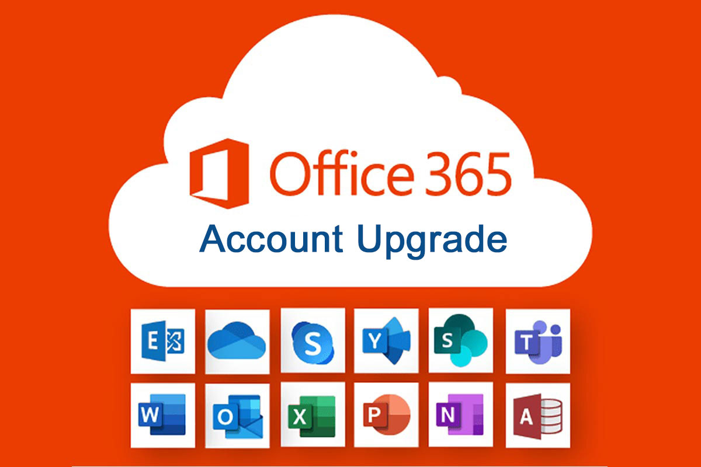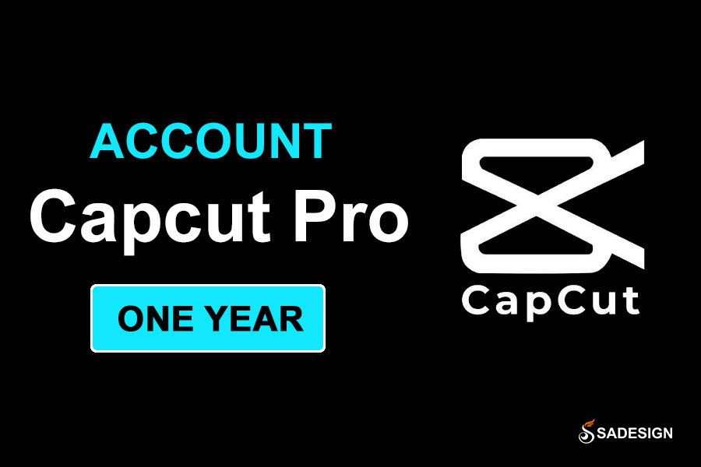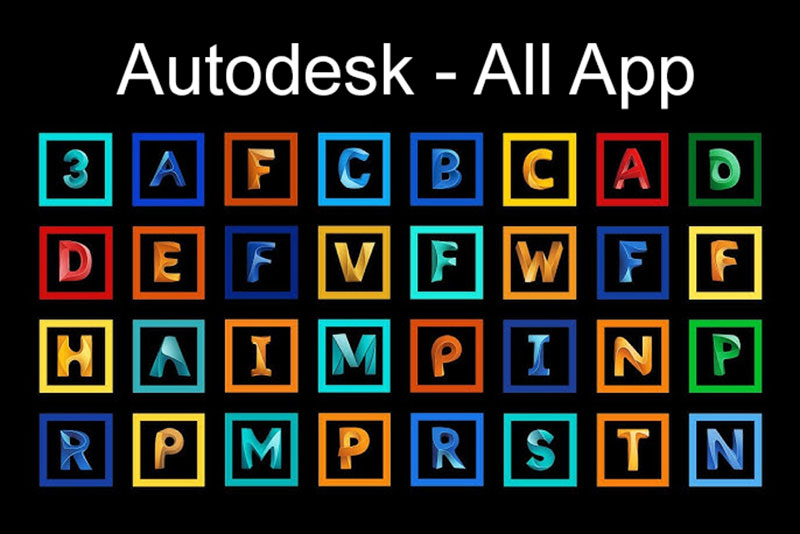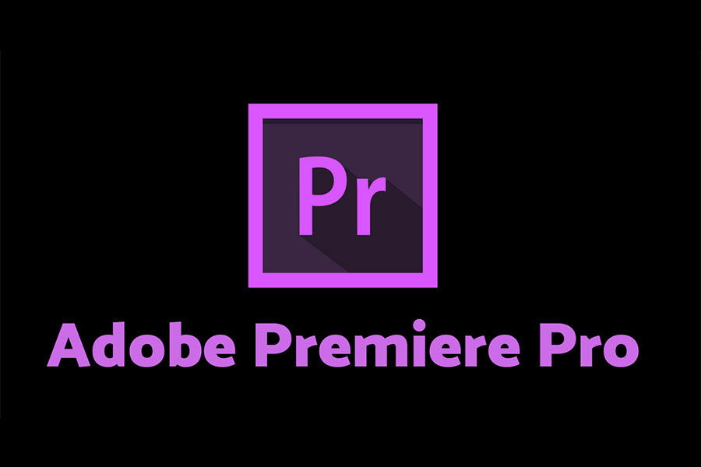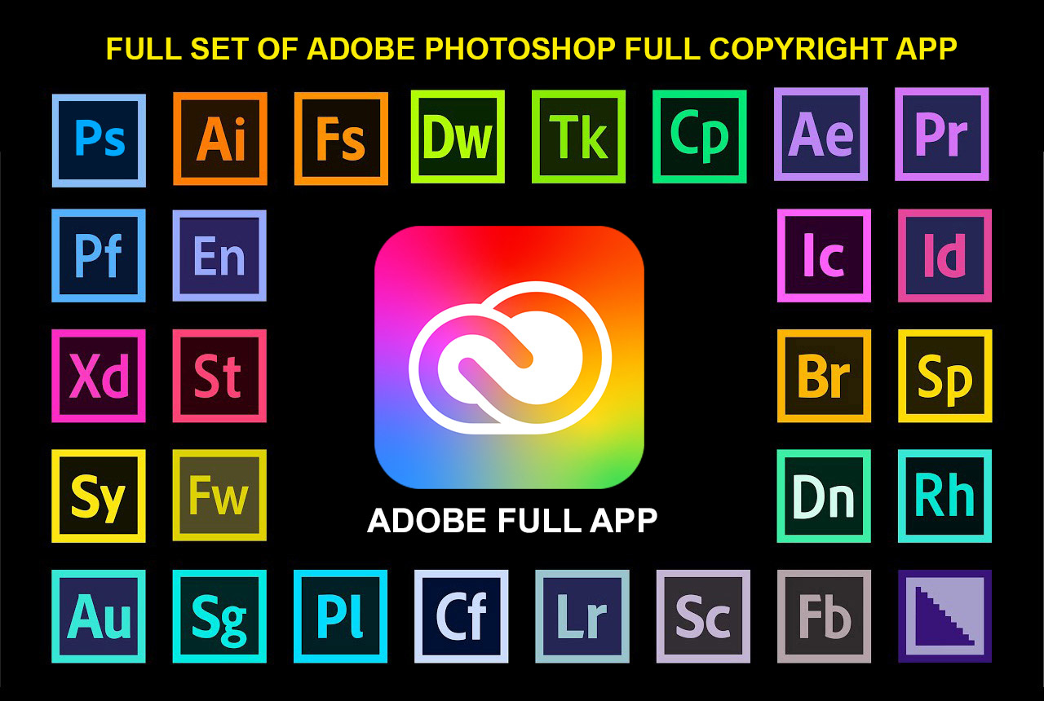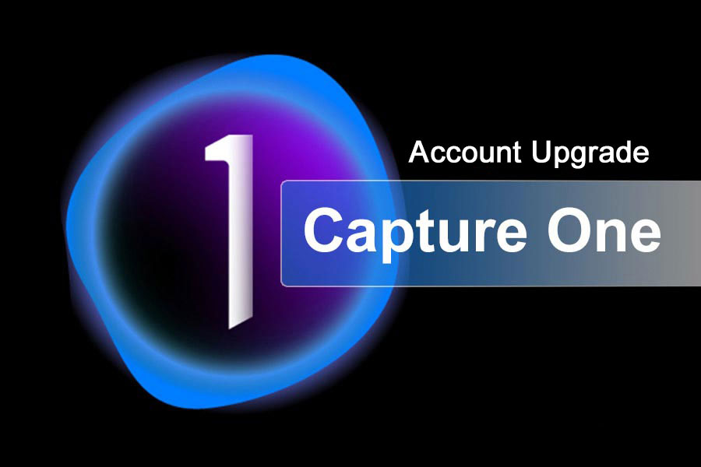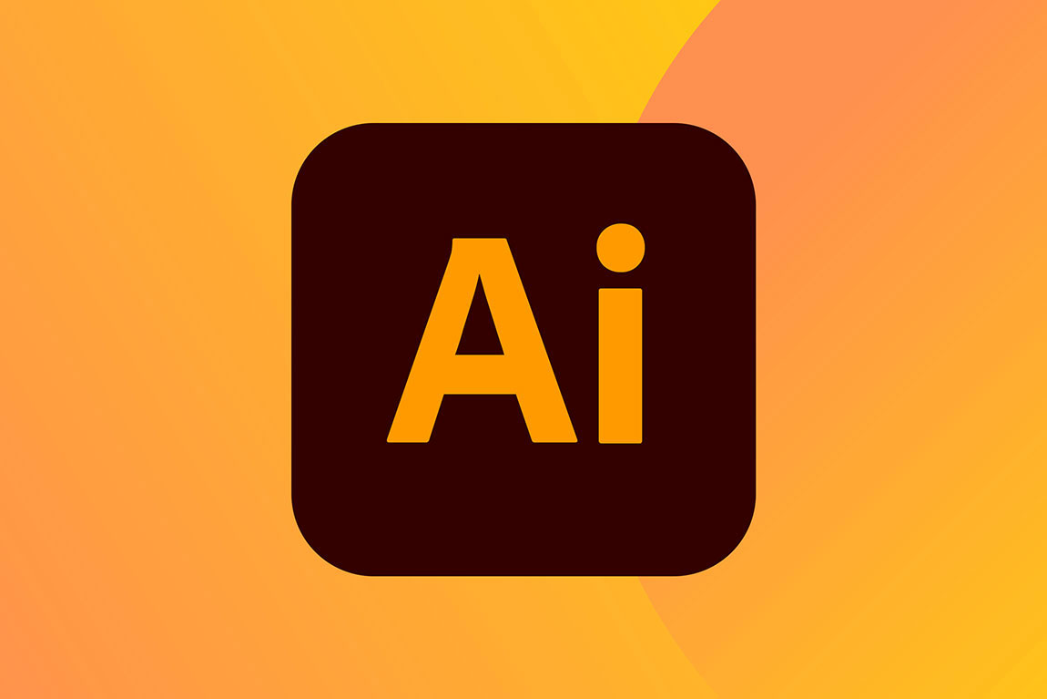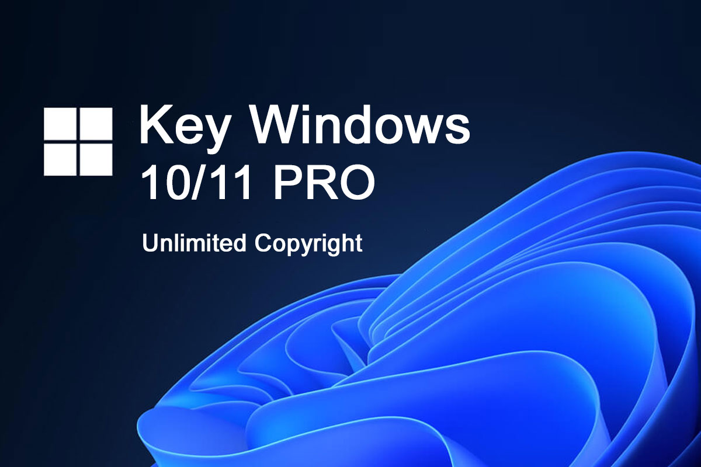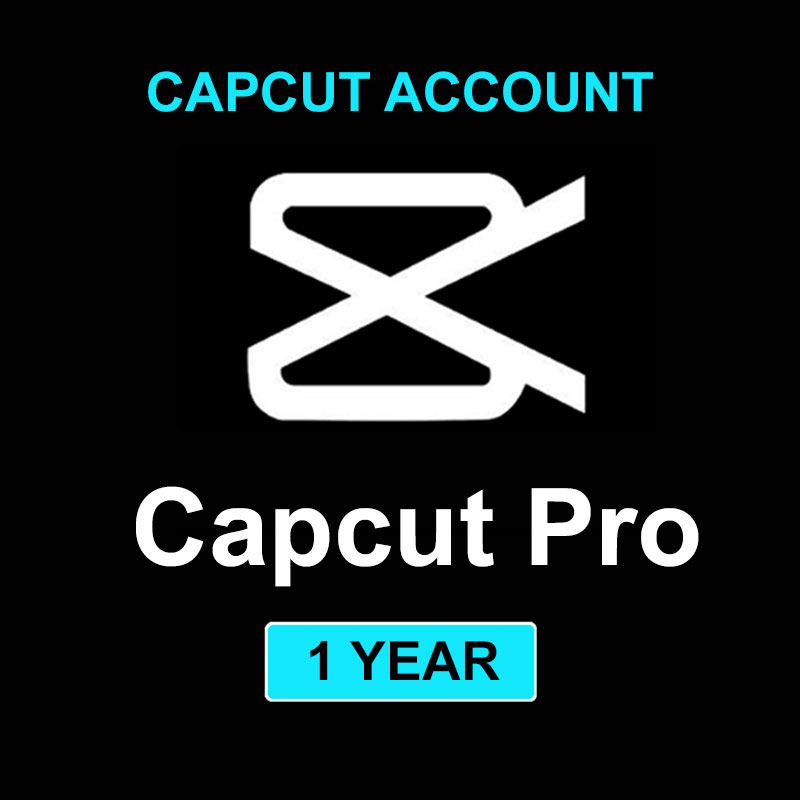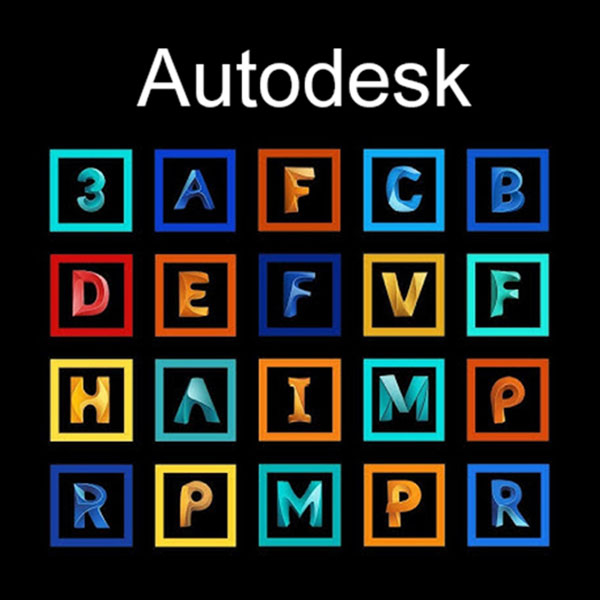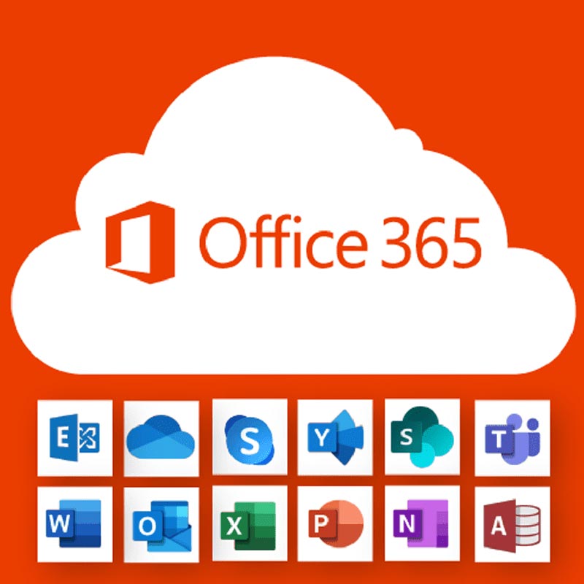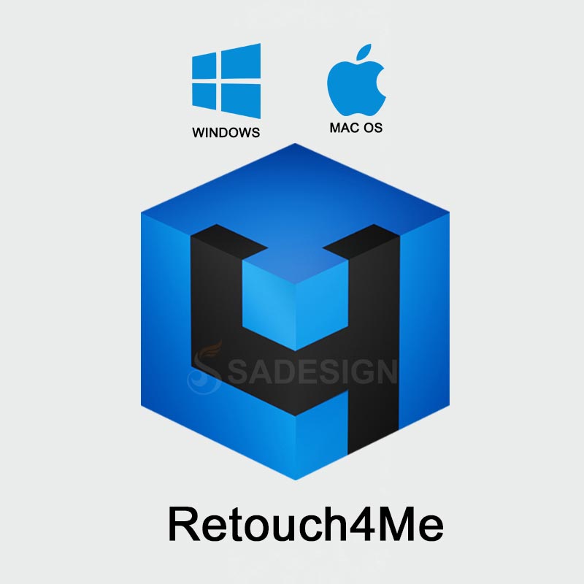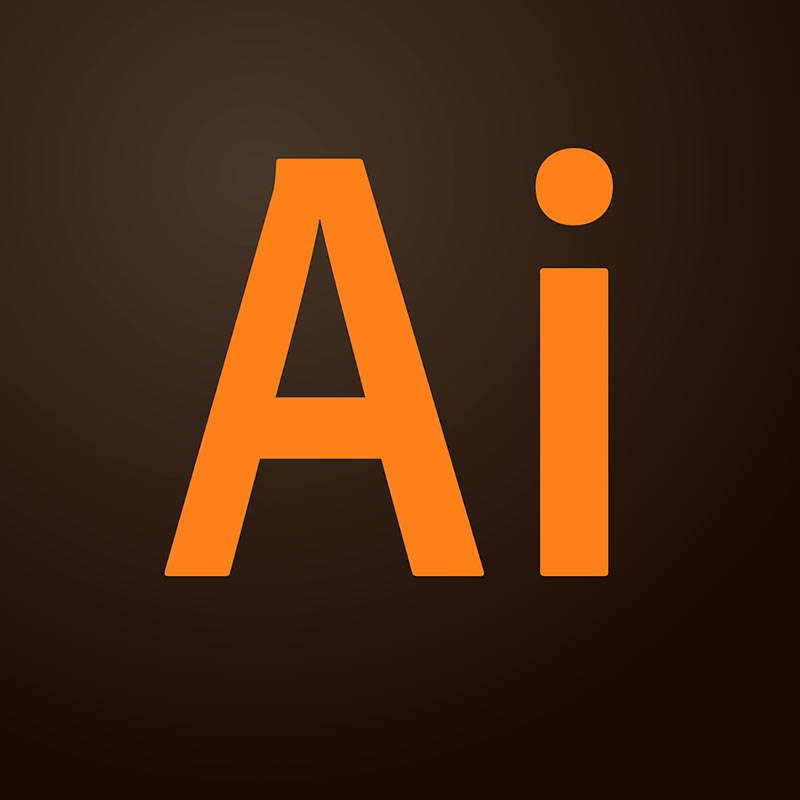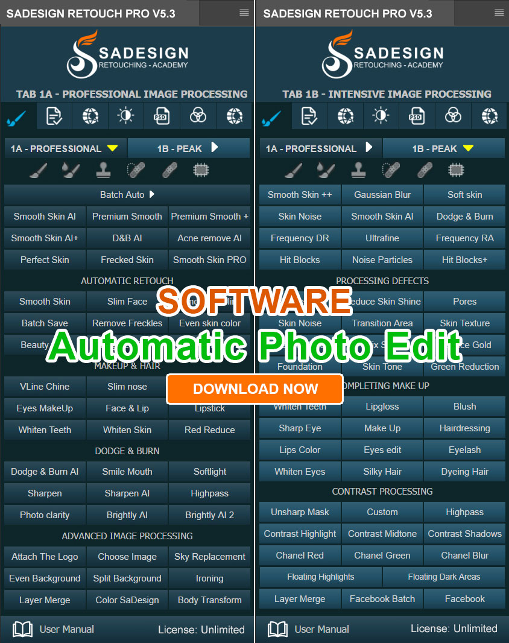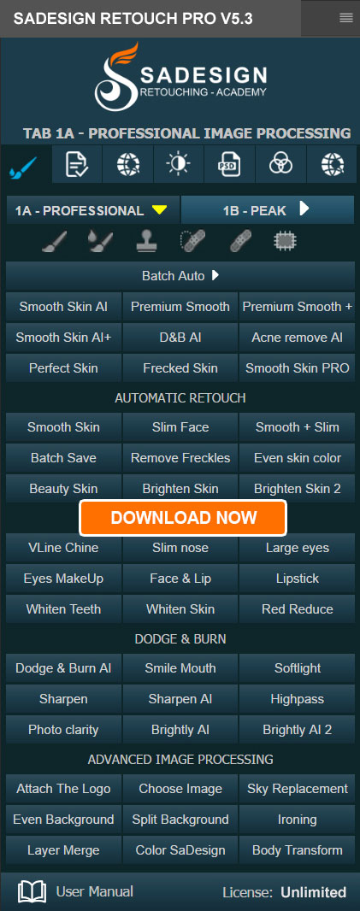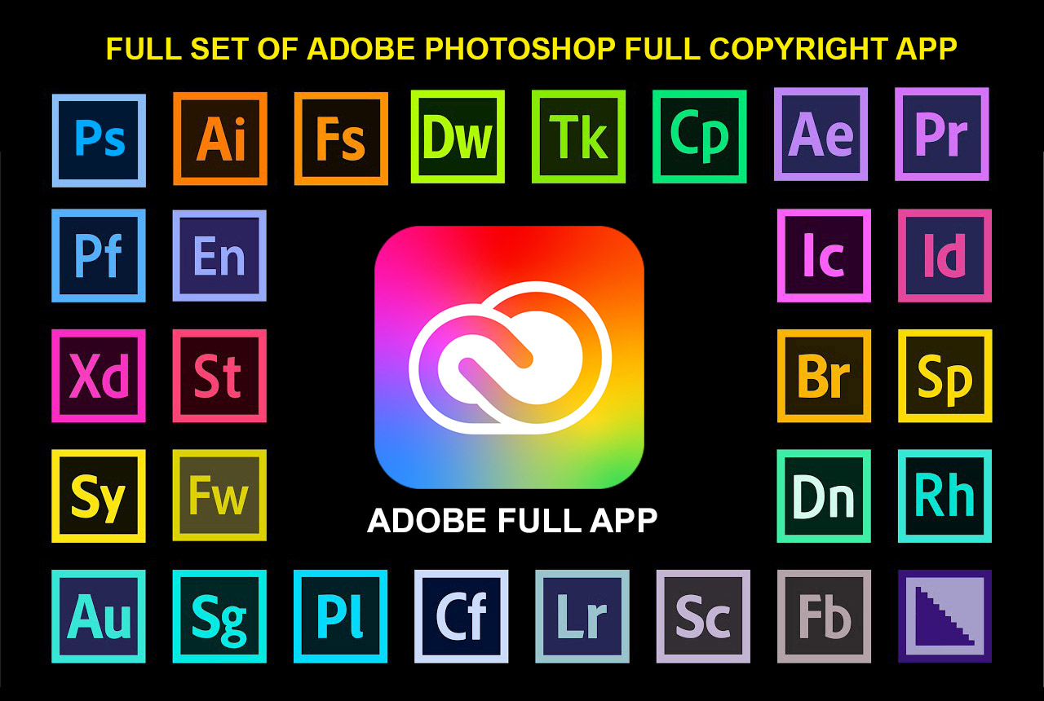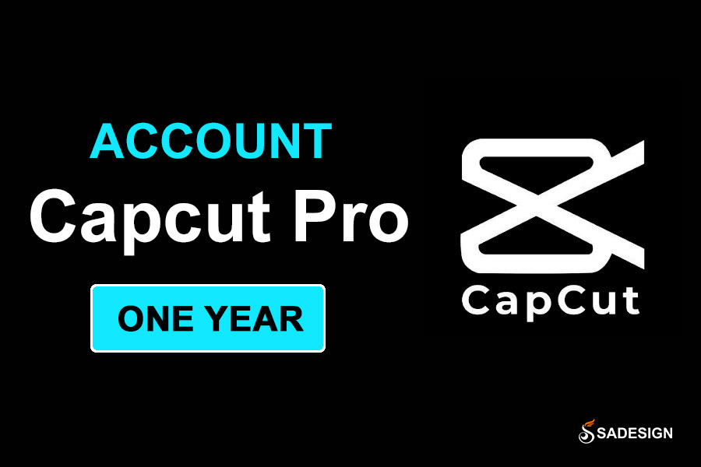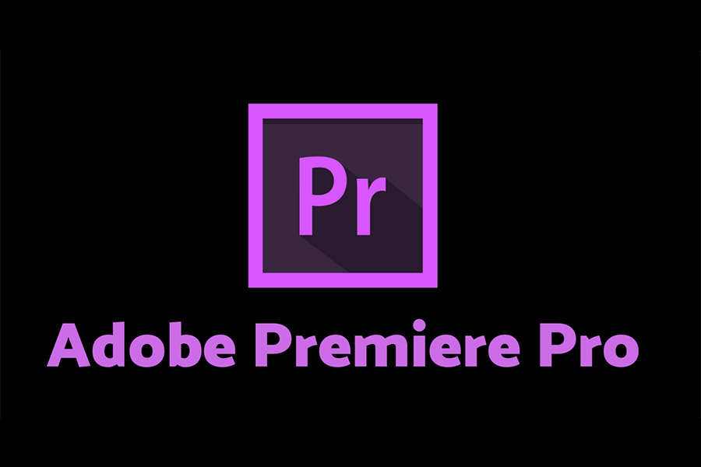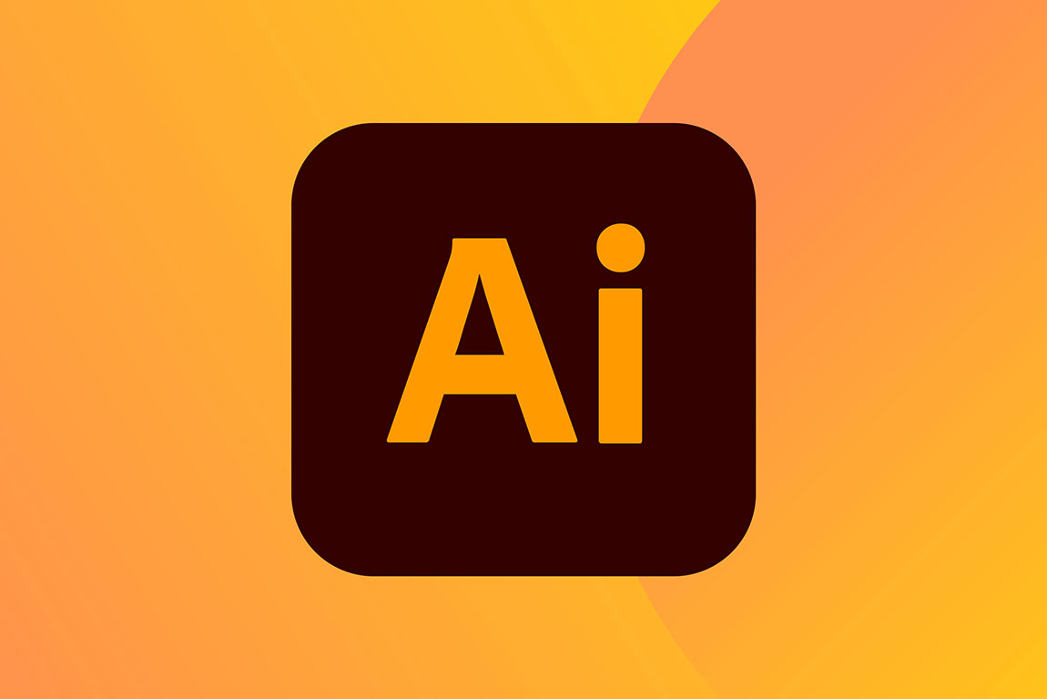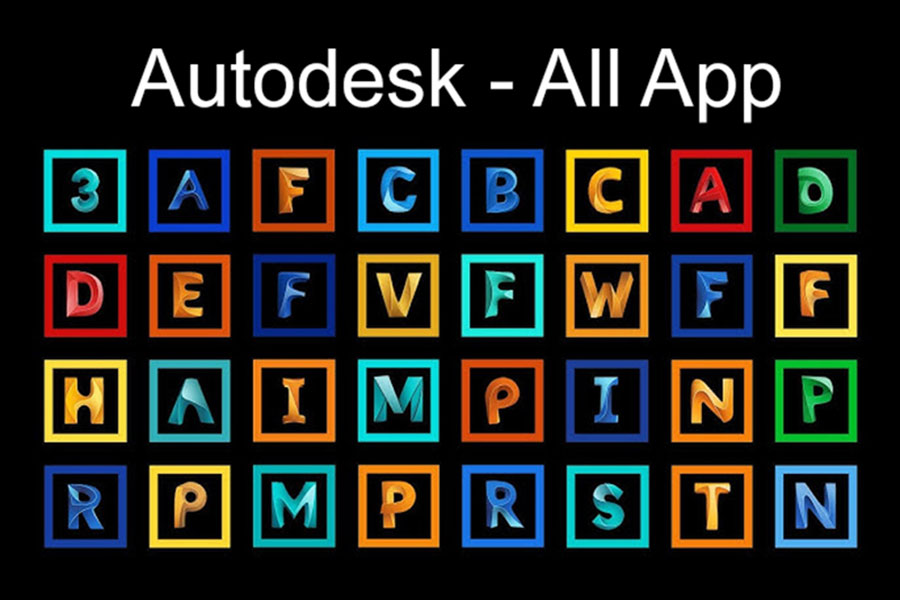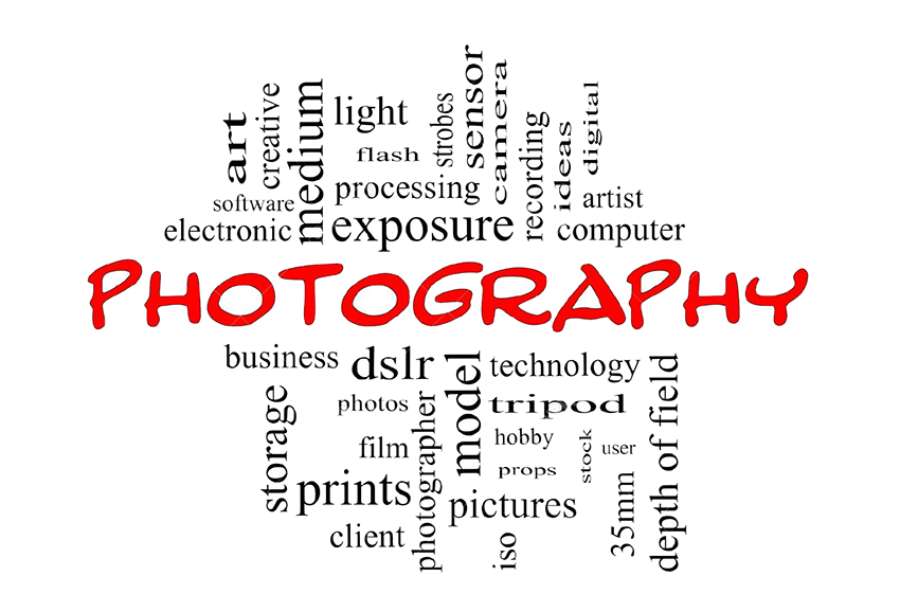Best Selling Products
Autodesk Revit Application In Urban Planning And Construction Design
Nội dung
Want to create smart, sustainable cities? Autodesk Revit can help you turn your urban planning ideas into reality! Autodesk Revit is not just for architectural design, it is also a powerful tool for urban planning and building design. This article will explore how Revit supports urban planning and building infrastructure projects efficiently, cost-effectively, and optimizes workflows.
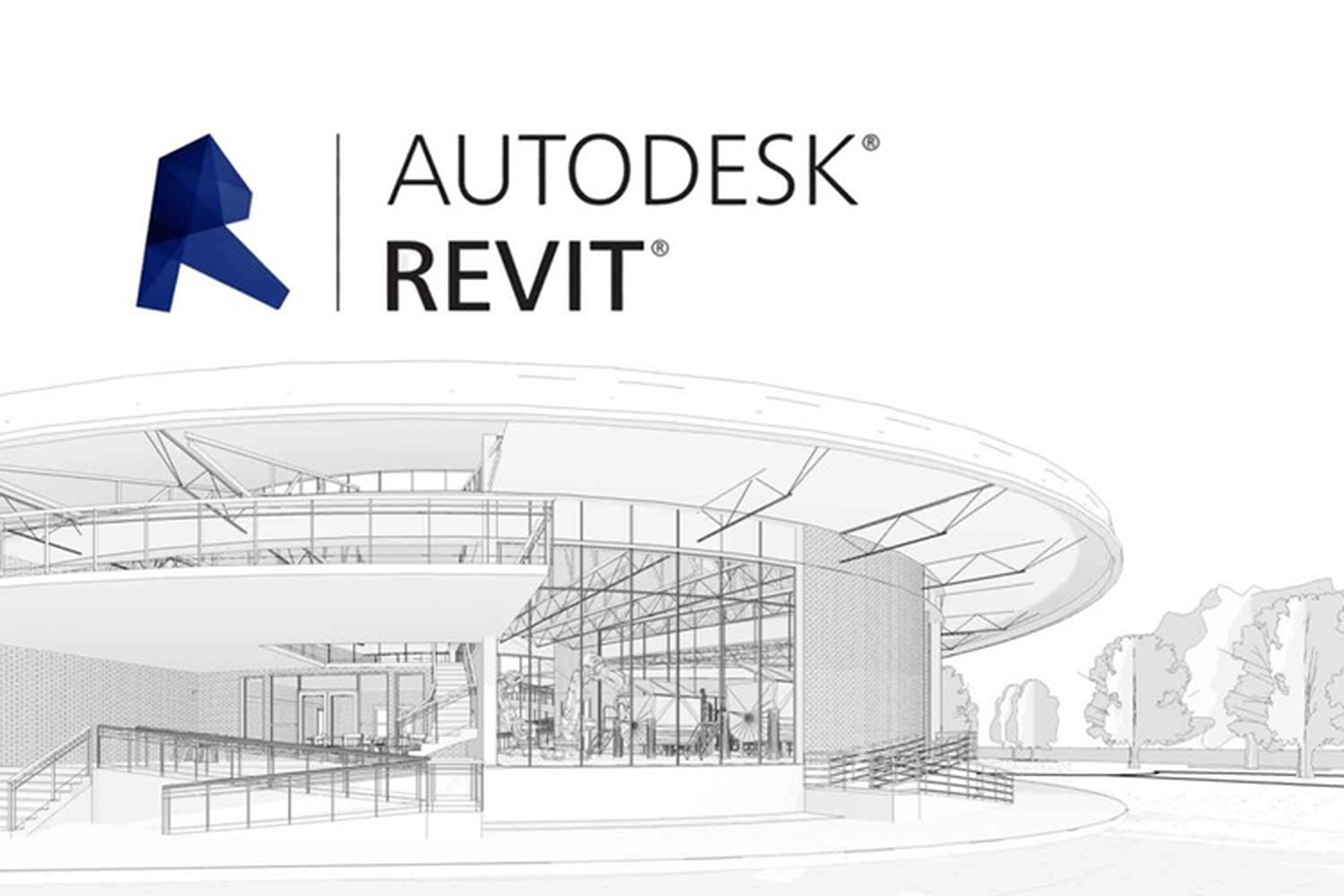
In the era of strong technological development, the application of advanced software in urban planning and construction design has become an important factor in creating sustainable and smart buildings. Autodesk Revit , with its ability to integrate building information modeling (BIM) and 3D simulation, not only helps architects and engineers easily design buildings but also optimizes workflows, minimizes errors and saves costs. This article will explore how Revit helps realize urban planning projects, from infrastructure design to construction, and how you can use this software to create world-class cities.
1. Why is Autodesk Revit the ideal tool for urban planning and building design?
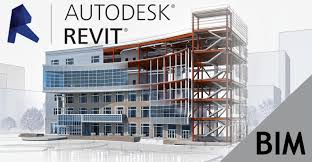
BIM (Building Information Modeling) features:
Autodesk Revit is a powerful building information management tool that optimizes the design and construction process through BIM technology. BIM enables the creation of digital models with detailed information about the building, including materials, structures, and technical systems. Revit helps project teams coordinate effectively, share real-time information, thereby improving the quality of construction and minimizing risks in urban planning projects.
3D modeling and spatial analysis:
Revit enables planners and architects to create accurate 3D models that provide a visual representation of urban spaces. These models not only help visualize designs in detail, but also help analyze and optimize space during the planning process. Using 3D models makes it easier to identify problems and find solutions for improvement before actual implementation.
Flexibility in design changes:
One of the strengths of Revit is its ability to automatically update all drawings and models when there are changes in the design. This saves time and reduces errors when manually editing drawings. When a change is made, all relevant parts of the project are updated immediately, ensuring accuracy and consistency across the entire planning and construction project.
2. Specific applications of Autodesk Revit in urban planning and construction design
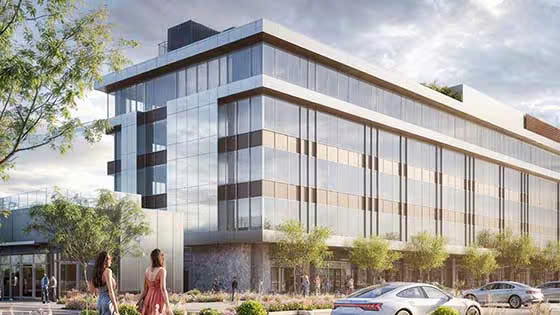
Infrastructure design:
Autodesk Revit provides powerful tools for designing infrastructure in urban planning projects, including transportation, water supply and drainage systems, and public utilities. With Revit, designers can create detailed 3D models of roads, bridges, water supply and drainage systems, and electrical networks, ensuring the accuracy of the allocation and connection of infrastructure items. Using Revit also helps optimize urban spaces and ensure the feasibility of infrastructure designs when implemented in practice.
Terrain simulation and analysis:
Revit supports terrain simulation tools, making it easy for planners and designers to analyze and optimize the use of space in urban projects. With the ability to integrate geographic data and terrain analysis, Revit allows simulation of slopes, orientation of land surfaces, as well as environmental factors such as water flow and the impact of natural conditions on buildings. This helps planners make accurate decisions about how to develop areas, minimize negative impacts on the environment and optimize land use.
Project Information Management (BIM):
Revit is the ideal tool for managing project information throughout the lifecycle of a building. Revit’s BIM capabilities allow all building data, from design to construction, to be managed in an integrated environment. Any changes are automatically updated throughout the model and associated drawings, reducing errors and improving work efficiency. Data management through Revit helps project teams collaborate more effectively, reducing risks and costs throughout the project.
3. Benefits of using Autodesk Revit in urban planning
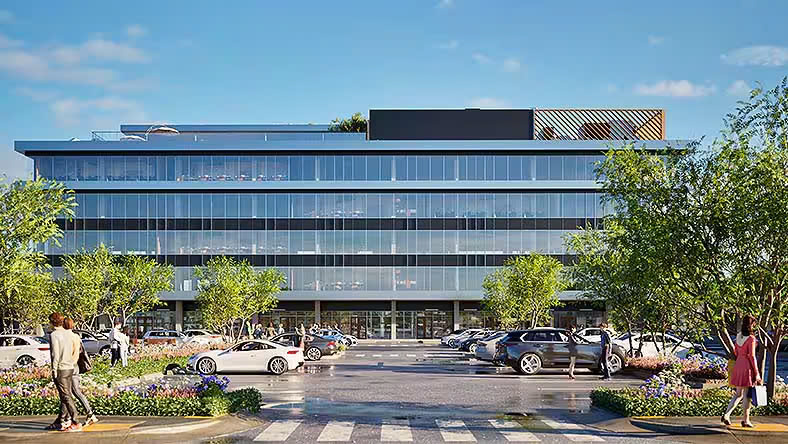
Enhance collaboration and communication between departments:
Autodesk Revit helps project teams collaborate effectively with real-time information sharing and updates. Architects, engineers, contractors, and stakeholders can access the same models and data, improving communication and synchronizing work. Any design or schedule changes are immediately updated to all parties, thereby reducing misunderstandings and increasing team efficiency.
Save cost and time:
Revit provides powerful simulation and analysis capabilities that help detect design errors early, before construction begins. By simulating elements such as structures, electrical, plumbing, and ventilation systems, the software helps you identify problems and adjust designs early, minimizing costs during construction. This saves time and resources, while ensuring quality from start to finish.
Improve project sustainability and resilience:
Revit supports the design of green and sustainable buildings by optimizing energy and resources throughout the building's lifecycle. Revit's energy analysis capabilities help designers assess and optimize a building's energy efficiency, thereby minimizing its environmental impact. Revit also helps calculate and optimize factors such as natural lighting, energy efficiency, and sustainable material selection, ensuring that projects are not only cost-effective but also meet environmental and sustainability standards.
4. Conclusion
Autodesk Revit is the ultimate tool for urban planning and construction design, helping you improve work efficiency, optimize costs and create sustainable buildings. This powerful software not only helps you create accurate models but also supports effective project information management. To experience these benefits, don't forget to contact SaDesign to own the copyrighted Autodesk Revit software at the best price!
Autodesk Revit License Account
Contact SaDesign now for advice and start using Autodesk Revit – an indispensable tool in your planning and construction projects! Let SaDesign help you optimize the design process and develop sustainable, high-class works.
---------------------------
Installation and support contact information:
🏡 SADESIGN Software Company Limited
📨 Email: phamvansa@gmail.com
🌍 Website: https://sadesign.ai

