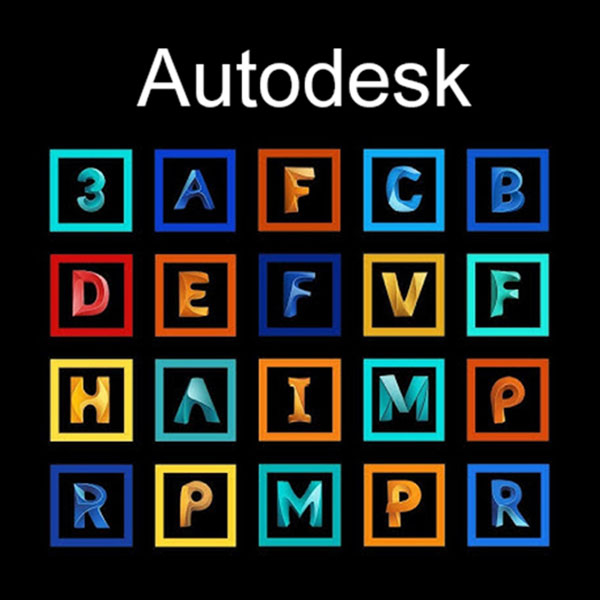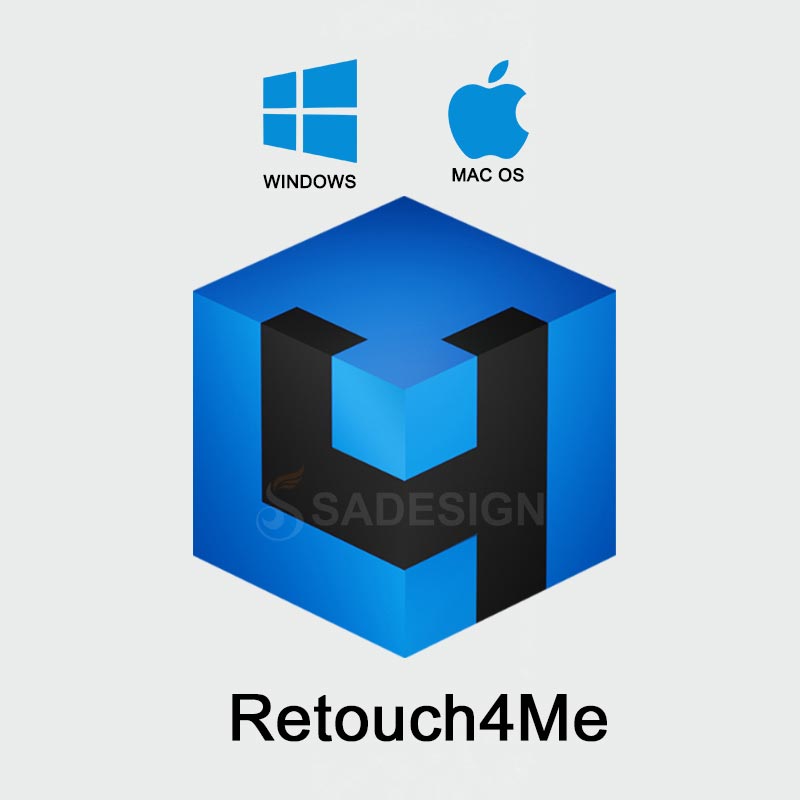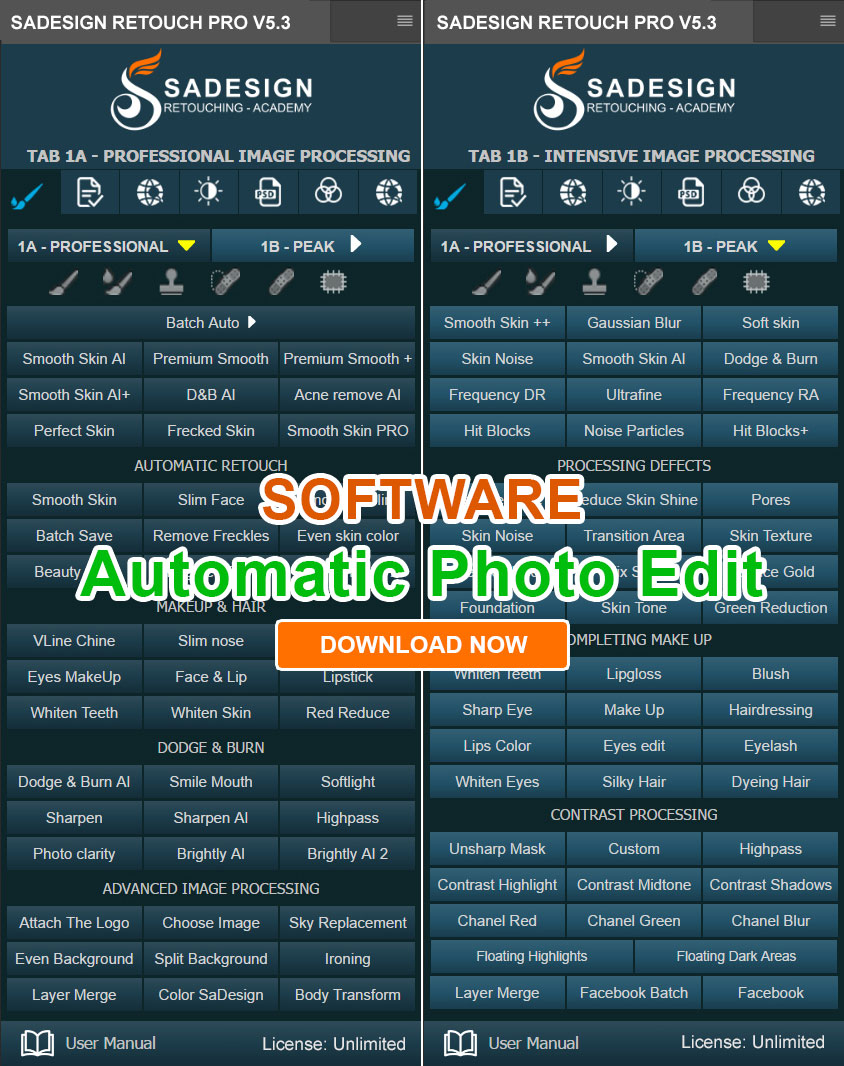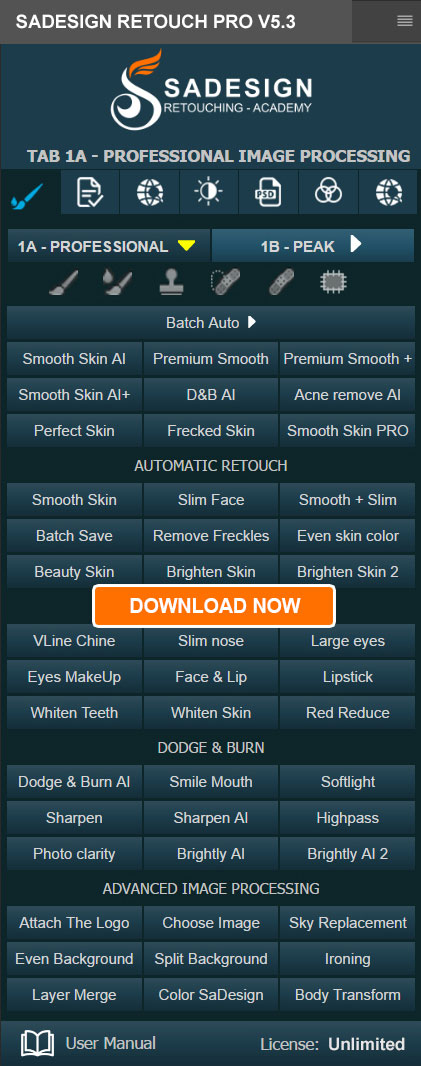Best Selling Products
Create the perfect interior design drawings with AutoCAD
Nội dung
- 1. What is AutoCAD?
- 2. Why should we use AutoCAD in interior design?
- 3. Popular design trends on AutoCAD
- 4. How to create interior design with AutoCAD
- 4.1 Step 1: Project Setup
- 4.2 Step 2: Draw the map
- 4.3 Step 3: Interior layout
- 4.4 Step 4: Refine the drawing
- 4.5 Step 5: Add annotations
- 4.6 Step 6: Export design file
- 5. Tips for using AutoCAD effectively
- 6. Where should I upgrade AutoCAD?
Creating a beautiful living space requires not only creativity but also technical tools to realize ideas. One of the outstanding software in interior design is AutoCAD. This software has become a powerful assistant for designers, helping them turn abstract ideas into detailed, precise drawings. From sketching space layouts to simulating interior elements, AutoCAD can easily support every aspect. In this article, let's explore with Sadesign how to create the perfect interior design drawing with AutoCAD.
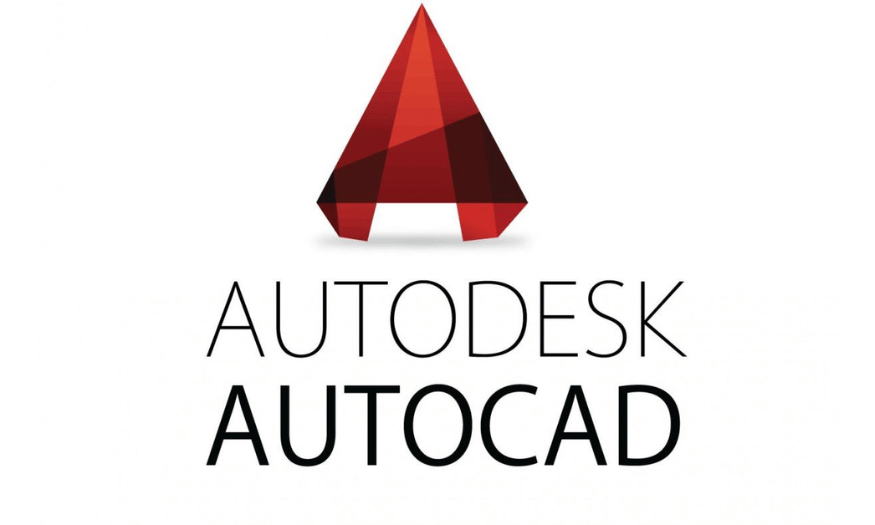
Creating a beautiful living space requires not only creativity but also technical tools to realize ideas. One of the outstanding software in interior design is AutoCAD. This software has become a powerful assistant for designers, helping them turn abstract ideas into detailed, precise drawings. From sketching space layouts to simulating interior elements, AutoCAD can easily support every aspect. In this article, let's explore with Sadesign how to create the perfect interior design drawing with AutoCAD.
1. What is AutoCAD?
AutoCAD is a graphic design software developed by Autodesk, launched in 1982 and quickly became the standard tool in the engineering and architectural design industry. With the ability to create precise 2D and 3D drawings, AutoCAD provides users with a professional working environment where they can realize their creative ideas. This software supports many fields, from construction and mechanics to interior design and urban planning, helping engineers and designers realize complex projects effectively. The friendly interface along with a series of drawing, editing and modeling tools makes it easy for users to learn and grasp, even if they are new to engineering design.
Users can create unique drawing templates, use a rich block library, and apply features such as Layers to manage different design elements visually. In addition, AutoCAD allows integration with many other software, thereby expanding design capabilities. This not only saves time but also increases accuracy during project implementation. With continuous improvements, AutoCAD maintains its position as a leading design tool, supporting designers in creating high-quality products and meeting increasingly diverse market needs.
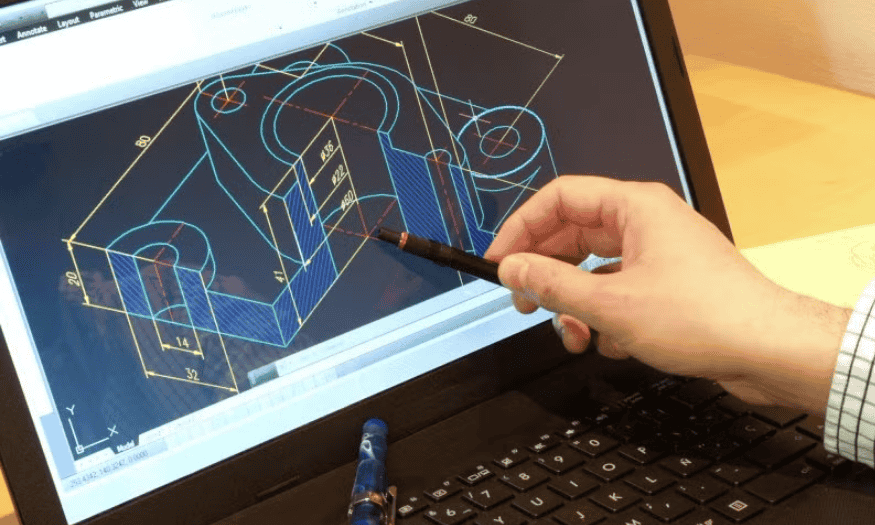
2. Why should we use AutoCAD in interior design?
AutoCAD has become an indispensable part of the interior design industry, providing designers with a powerful platform to bring their creative ideas to life. With the ability to turn simple sketches into vivid 3D models, this software not only helps to clearly show every detail in the space but also creates impressive visual experiences for customers.
AutoCAD's flexibility allows design to extend beyond individual spaces to large-scale projects, from residential to commercial. Intelligent planning and construction management features streamline workflows, ensuring every stage from concept to execution runs smoothly.
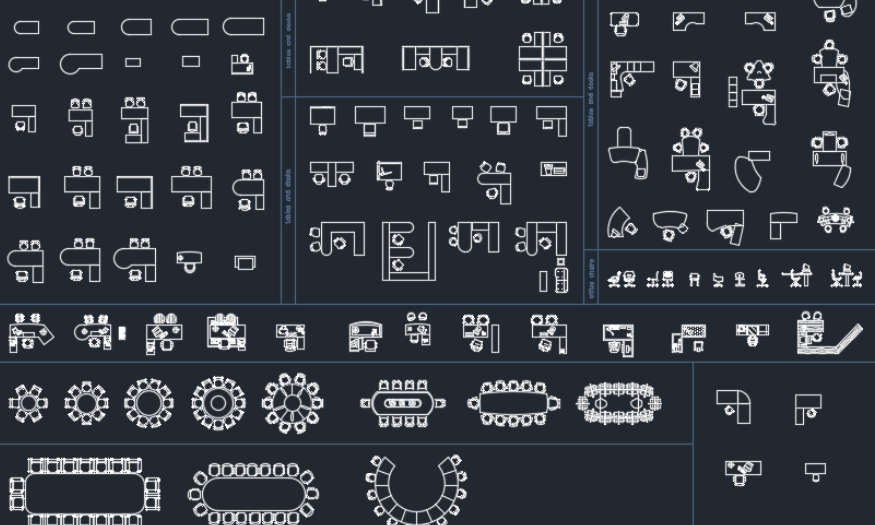
3. Popular design trends on AutoCAD
AutoCAD is not only a design software but also a source of inspiration for unique and modern interior trends. Below is a summary of the prominent trends in interior design developed through this tool:
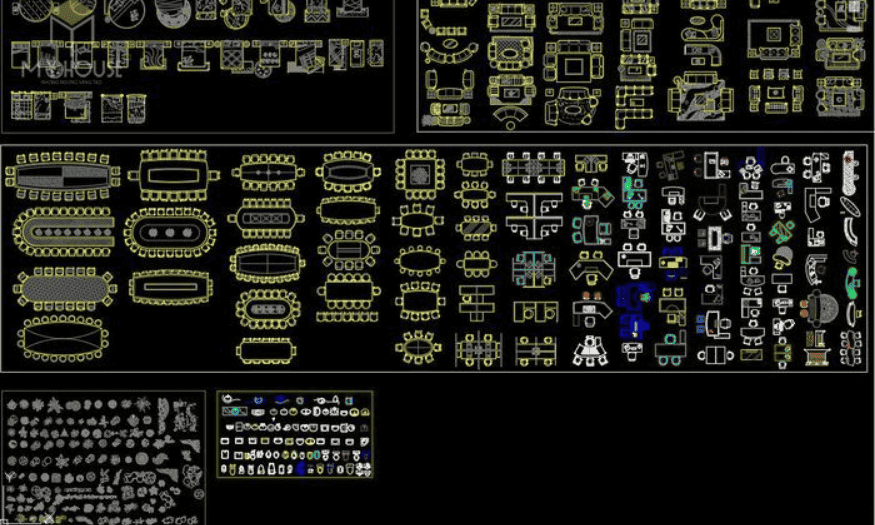
4. How to create interior design with AutoCAD
When starting an interior design project, using AutoCAD will help you realize your ideas accurately and professionally. Below is a detailed guide to help you create a complete interior design using AutoCAD.
4.1 Step 1: Project Setup
First, open AutoCAD and create a new project. You will need to select the appropriate unit of measurement (usually meters or inches) to ensure that all elements in your design are accurate and consistent.
4.2 Step 2: Draw the map
Use AutoCAD's drawing tools to create a floor plan. Start by drawing the walls, doors, and windows. Make sure the dimensions are accurate to reflect the proportions of the actual space. You can use the "Line" command to draw straight lines or "Rectangle" to create rectangles for the walls.
4.3 Step 3: Interior layout
Once you have a basic layout, you need to add furniture elements such as tables, chairs, beds, and other items. AutoCAD provides many built-in blocks that make it easy to insert these objects into your drawing. Search the block library and drag and drop furniture into the desired location.
4.4 Step 4: Refine the drawing
Once you've added all the necessary elements, fine-tune the details. You can adjust the size, position, and even the color of objects. Use the "Properties" tool to change parameters like color, style, and material to bring your design to life.
4.5 Step 5: Add annotations
To make your design clearer, add symbols and annotations. Use the "Text" tool to make notes about each area or object in your design. This will not only help others understand your design better, but will also help you present your ideas more easily.
4.6 Step 6: Export design file
Finally, once you've completed your design, you need to publish it. AutoCAD allows you to export your design in a variety of formats, such as PDF, DWG, or DXF. Choose the format that's best for sharing with clients or colleagues.
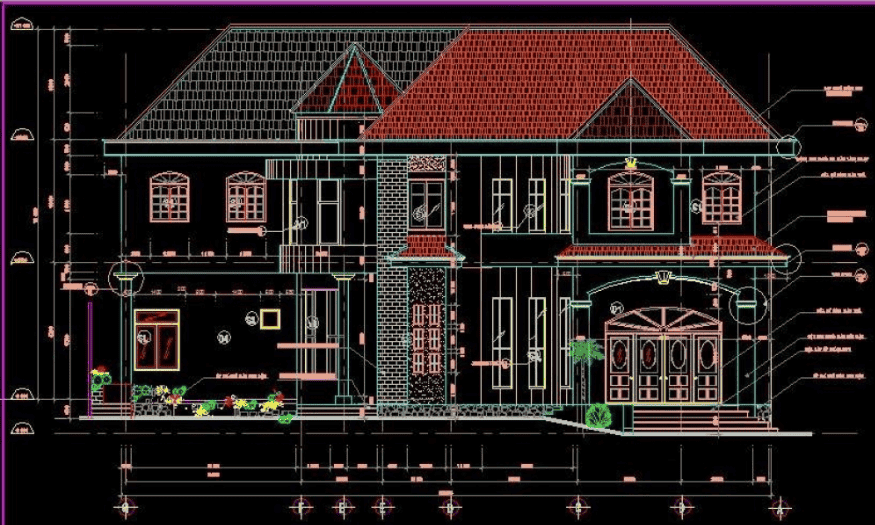
5. Tips for using AutoCAD effectively
First, it is important to choose the right version of AutoCAD for your computer configuration. If you are using a computer with an integrated graphics card, consider using older versions such as AutoCAD 2007 or 2010, as they are lighter and still good for basic design projects.
Next, explore and utilize the advanced features that AutoCAD offers. Tools such as Dynamic Block, Layer Management, and 3D Modeling not only help you create accurate designs but also bring your drawings to life. In particular, optimizing the design process by automating repetitive tasks using LISP or macros will save you time and effort, allowing you to focus on the creative aspects of your project.

6. Where should I upgrade AutoCAD?
When you want to upgrade your Autodesk All Apps account, choosing a reputable and quality address is extremely important. Sadesign is not only a copyright software provider but also a reliable partner, bringing you the best service packages with many attractive benefits. Here are the reasons why you should choose Sadesign:
Competitive Pricing: Sadesign offers Autodesk All Apps upgrade packages at reasonable prices, helping you save money compared to purchasing each software individually.
Genuine copyright: All software at Sadesign is genuine copyright, ensuring high quality and security.
Dedicated technical support: Sadesign's support team is always ready to help you with software installation and usage, providing the best experience.
Regular updates: Users will be updated with the latest versions and latest features of the software, helping to optimize work.
Detailed user manual: Sadesign provides detailed and dedicated user manuals, helping you make the most of the tools in the software.
AutoCAD is not only a design tool but also a powerful assistant for interior designers. With the ability to create detailed drawings, model spaces and support modern design trends, AutoCAD deserves to be the top choice for anyone looking for perfection in interior design. Let Sadesign accompany you on the path to developing and optimizing your design process!























