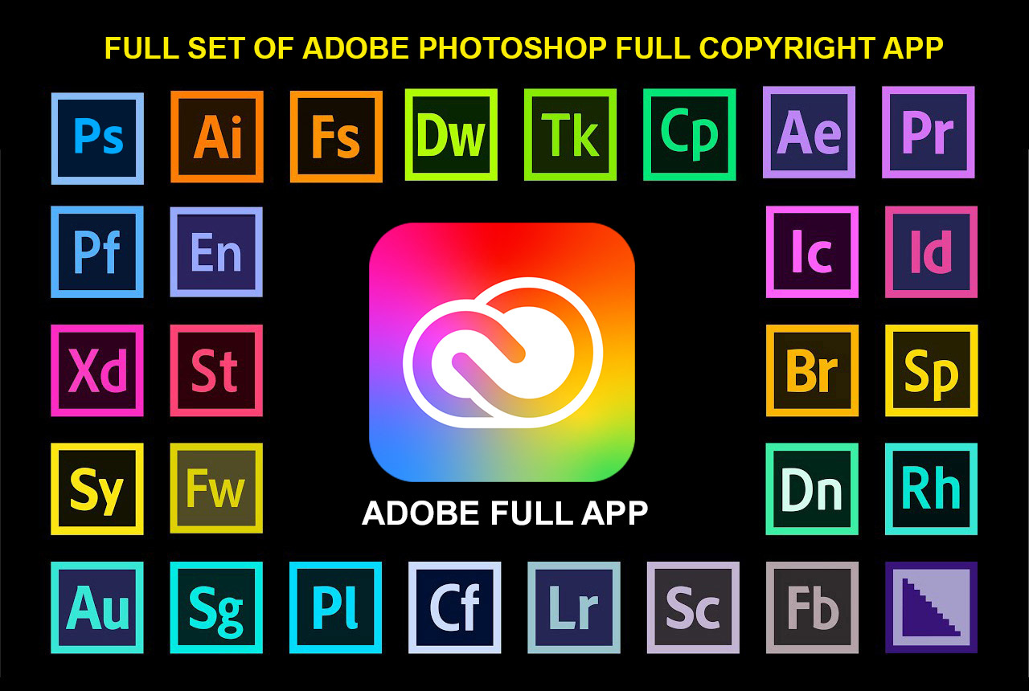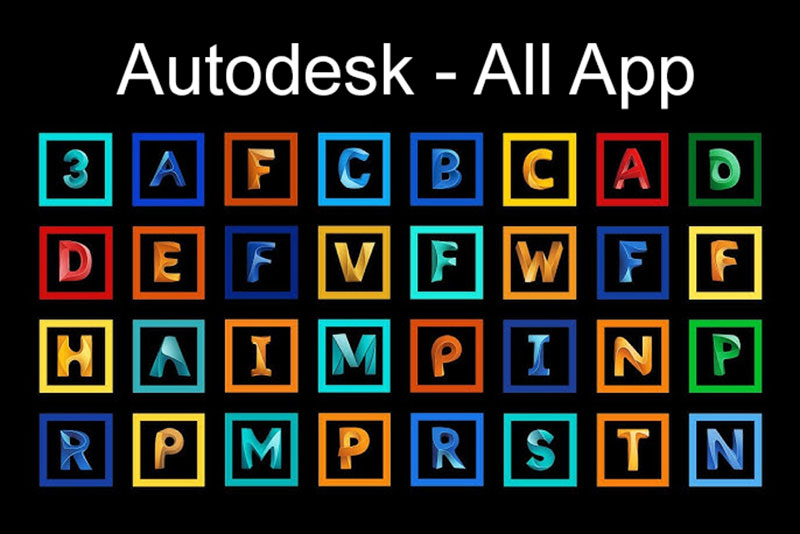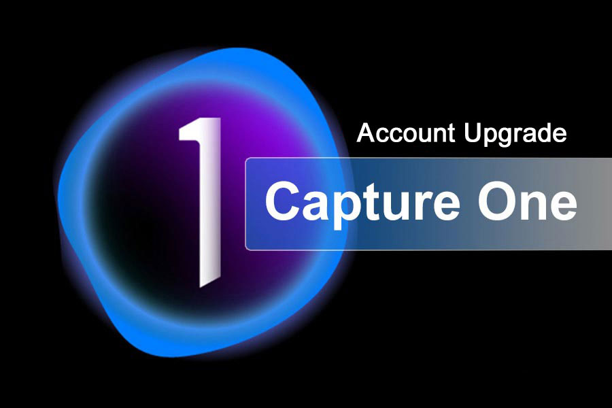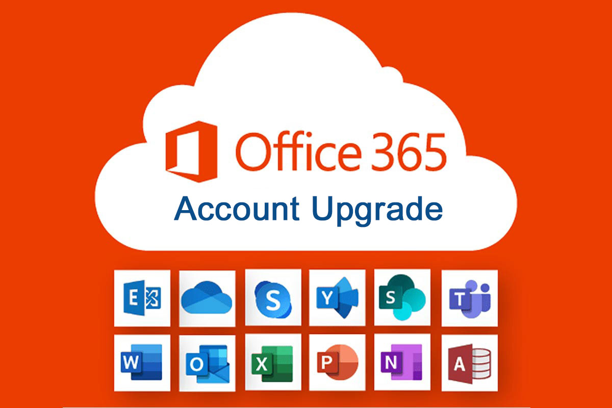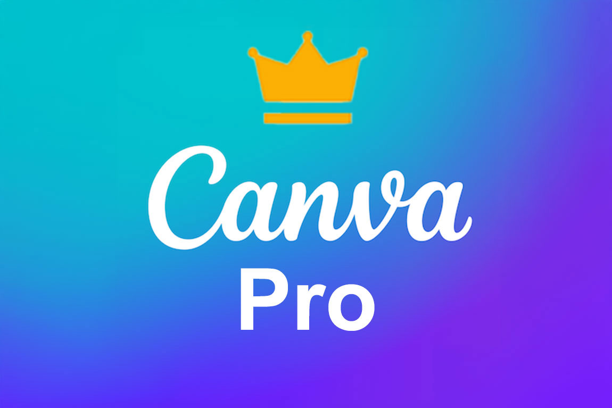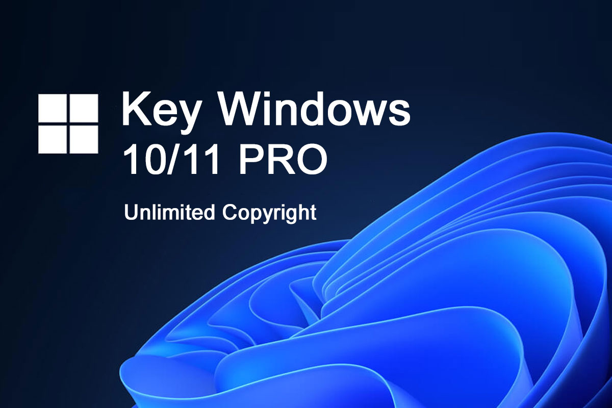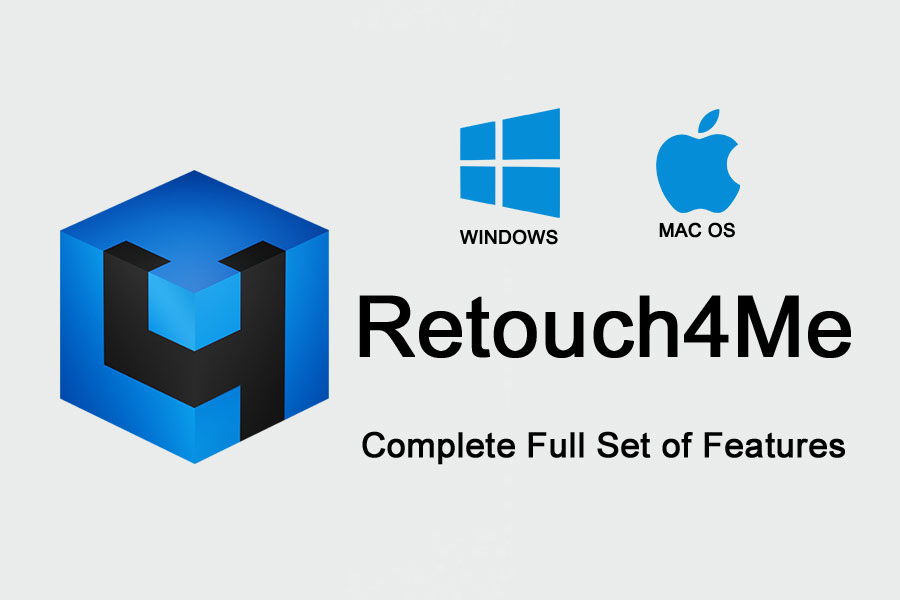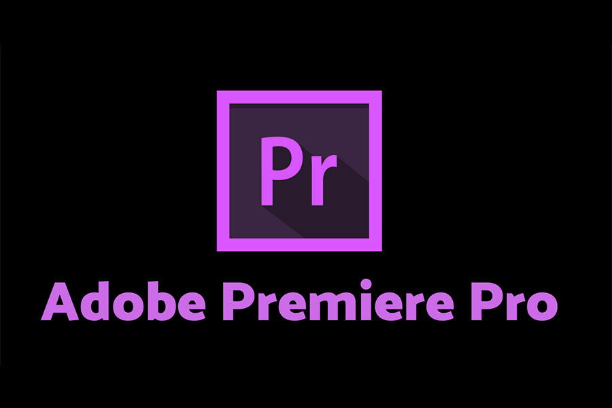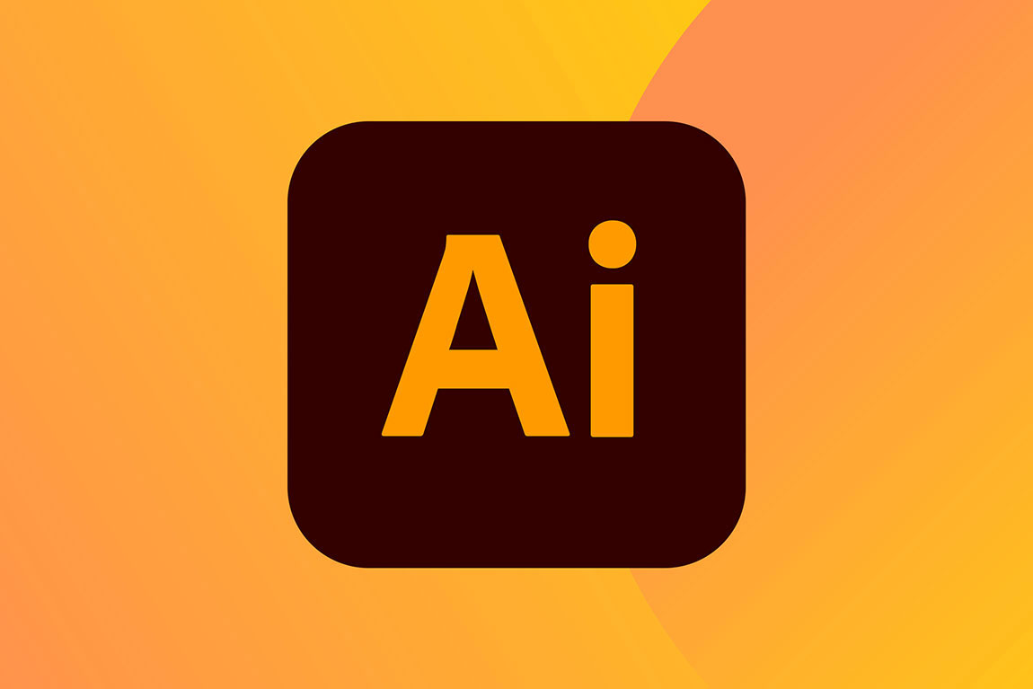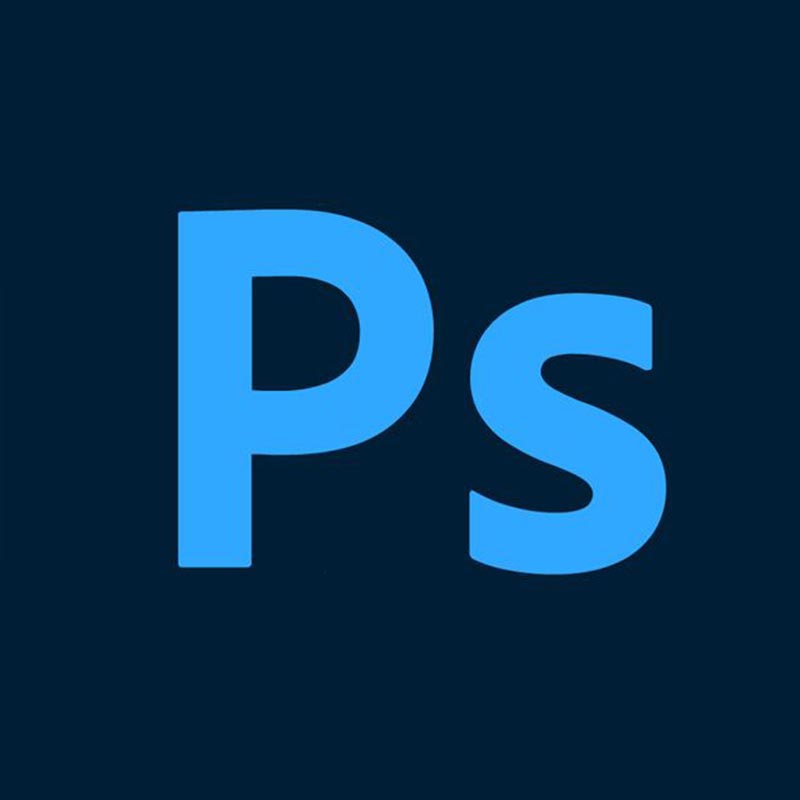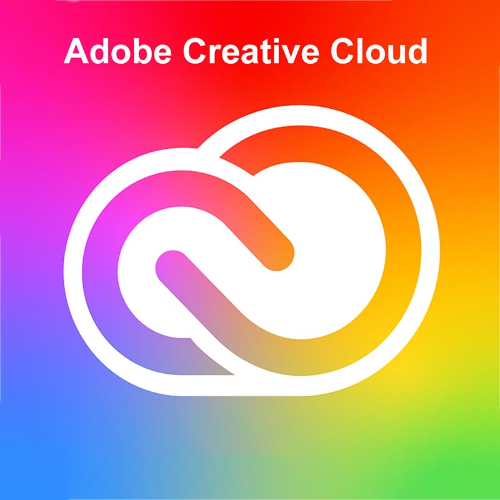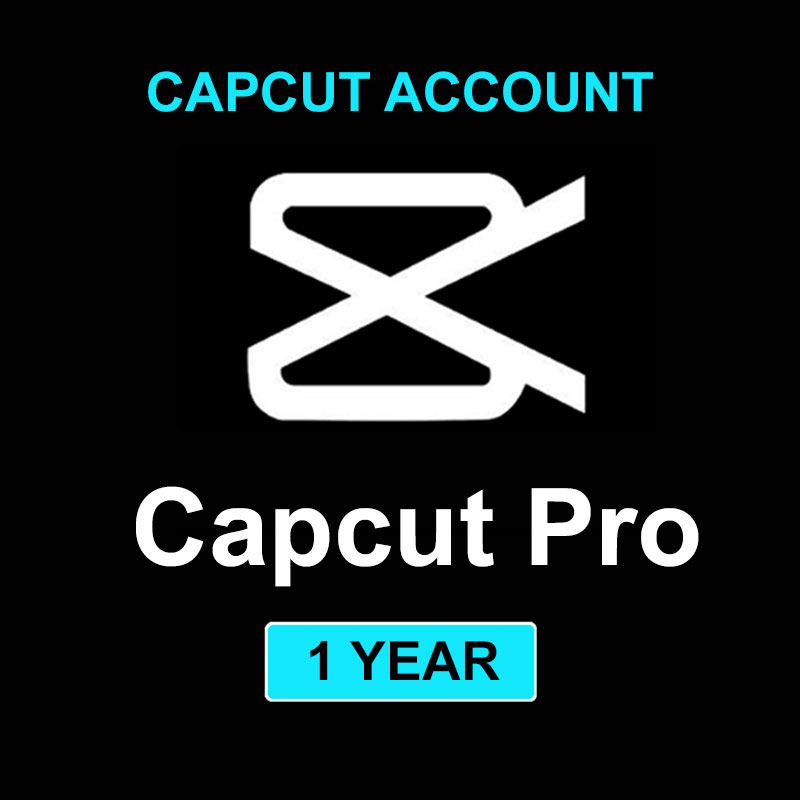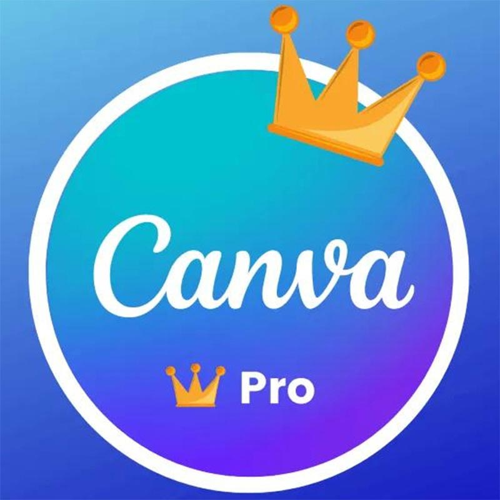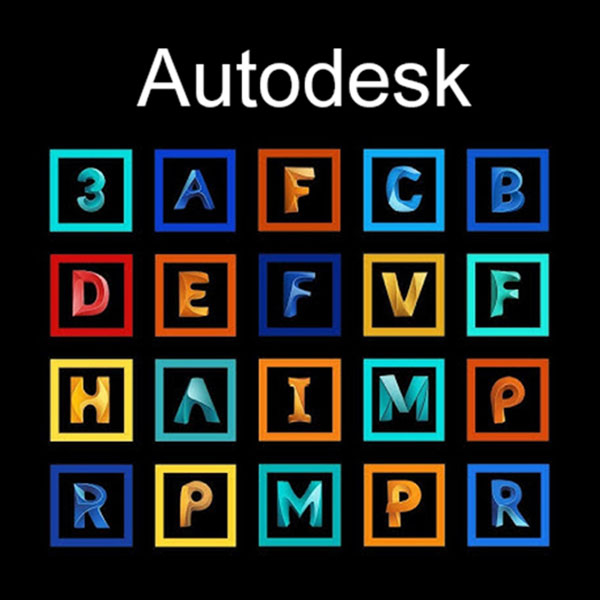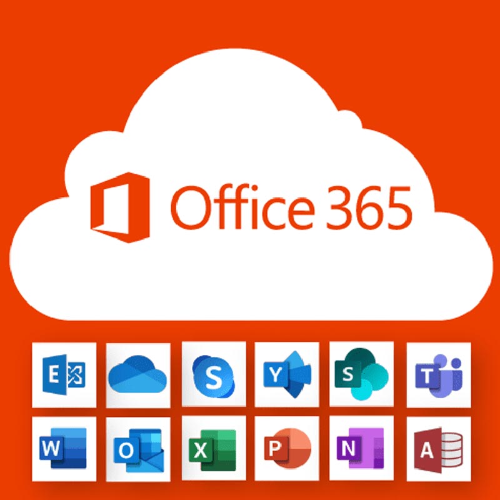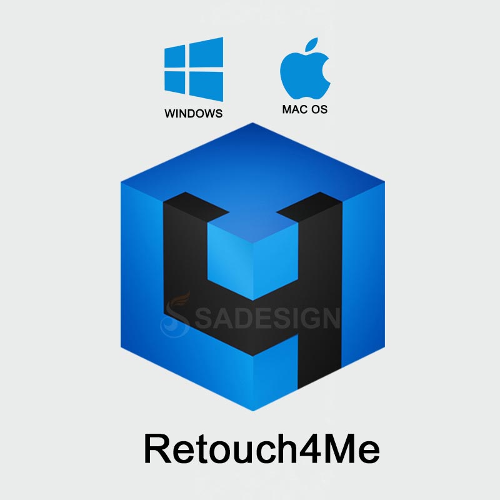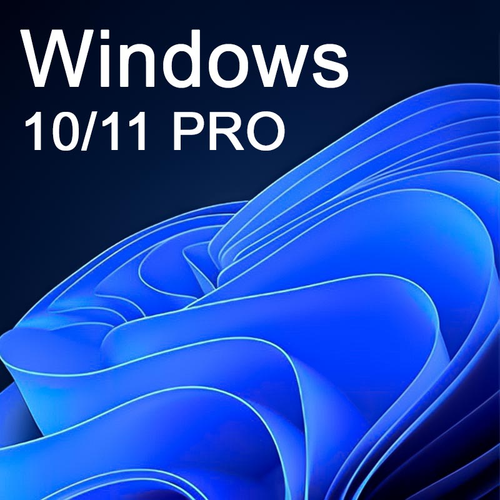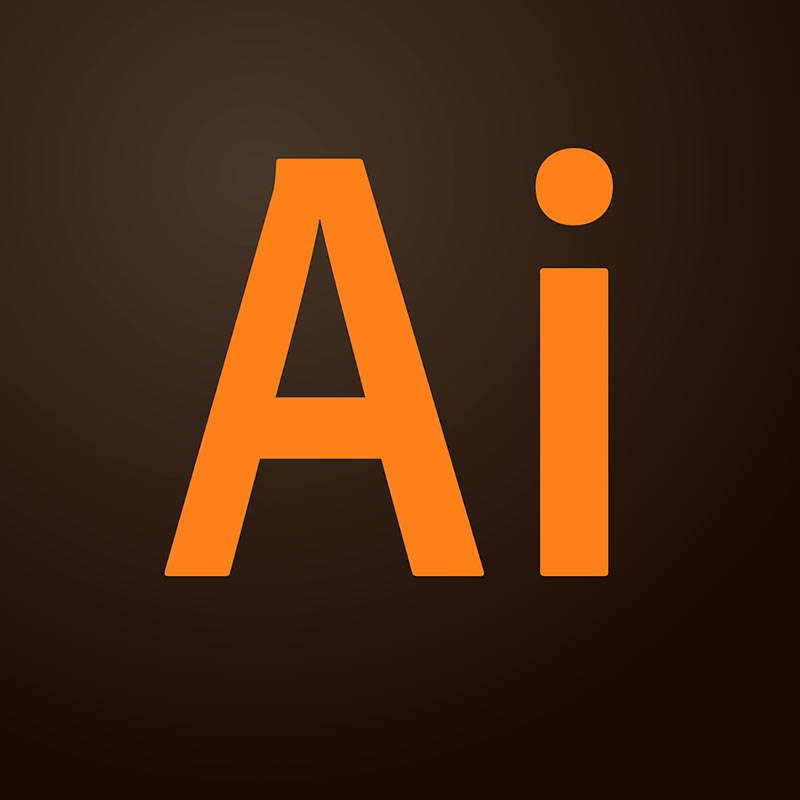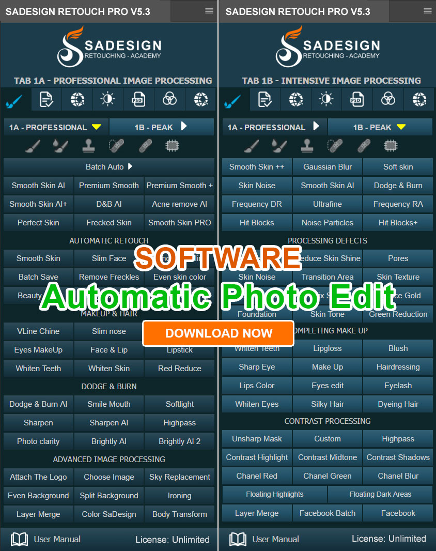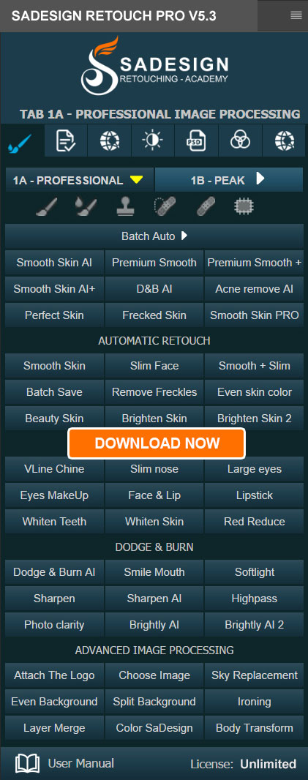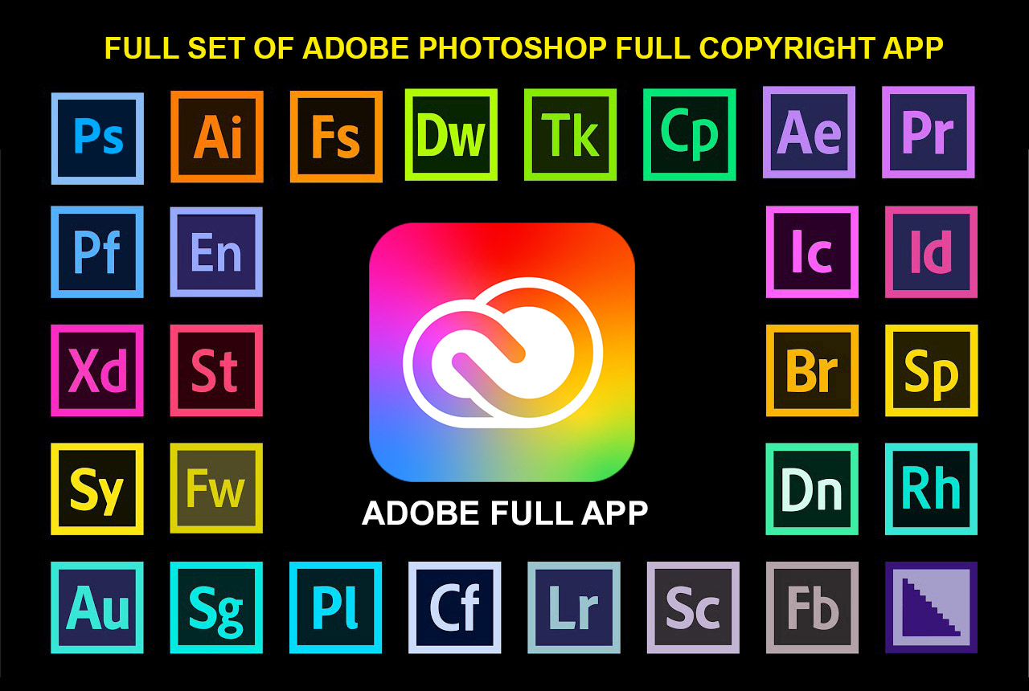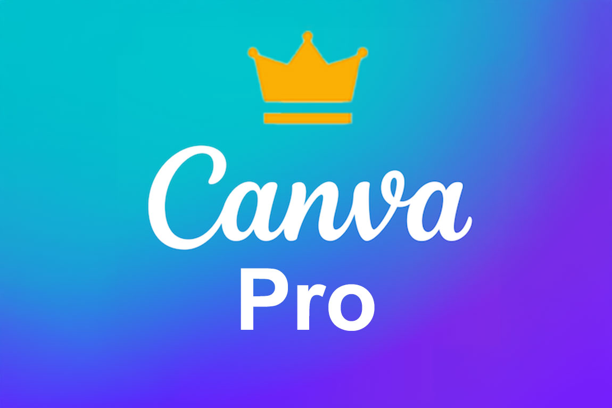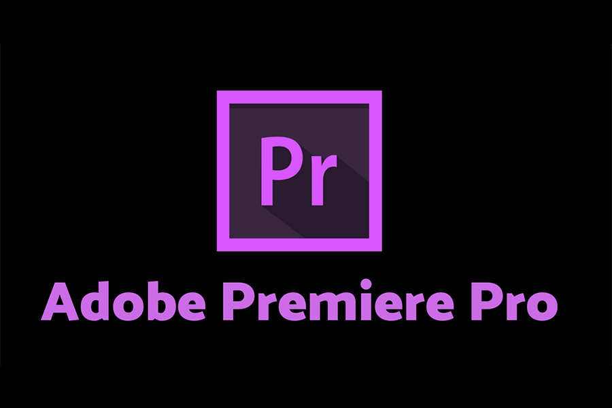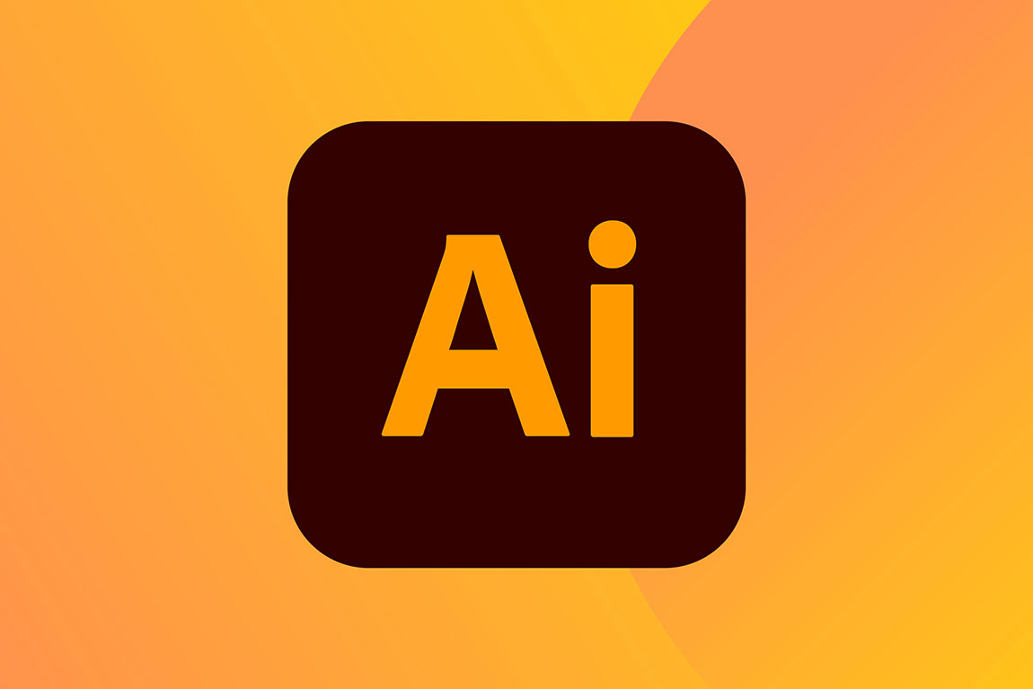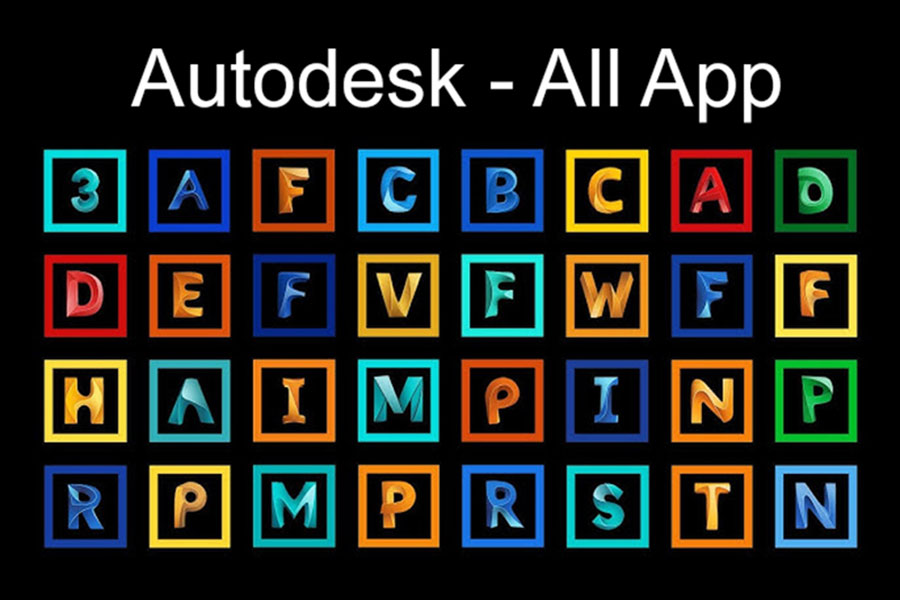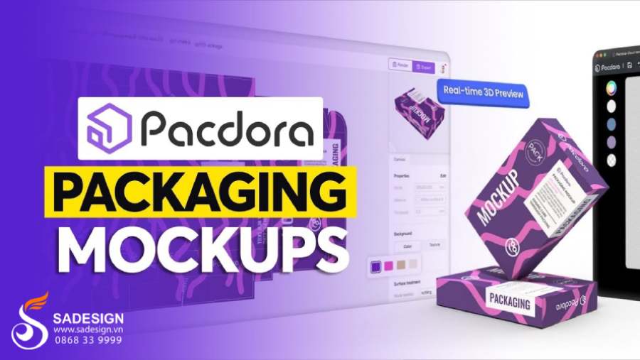Best Selling Products
Top 10 Autodesk Software You Need to Know to Optimize Your Design Projects
Nội dung
- 1. AutoCAD – The Leading 2D and 3D Design Tool
- 2. Revit – Comprehensive BIM Design Solution
- 3. Autodesk 3ds Max – 3D Effects Creation Tool
- 4. Autodesk Maya – Create Professional Animation and Effects
- 5. Autodesk Fusion 360 – Cloud Integrated Mechanical Design
- 6. Autodesk Inventor – 3D Mechanical Design Solution
- 7. Autodesk Civil 3D – Technical Infrastructure Design Support
- 8. Autodesk Alias – Industrial Design Tool
- 9. Autodesk Robot Structural Analysis – In-depth Structural Analysis
- 10. Autodesk Navisworks – Construction Project Management and Optimization
- 11. Conclusion
Are you ready to explore the top design tools that can turn your ideas into reality? Autodesk offers comprehensive solutions, from architecture to engineering, helping you optimize every project exceptionally! Let's dive in with SaDesign!
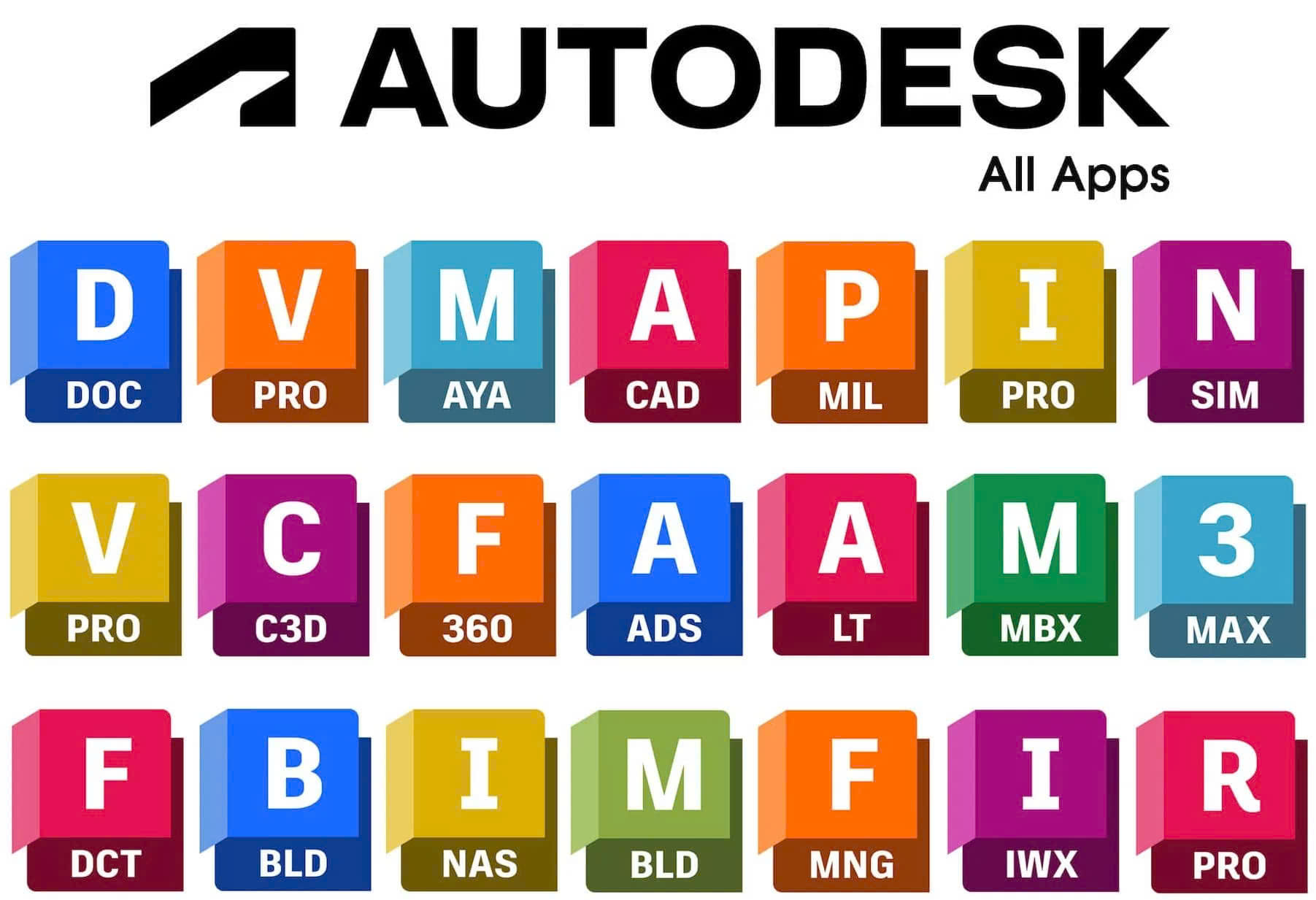
As a leader in 3D design software, Autodesk provides tools trusted by professionals around the world. This article will introduce 10 Autodesk software that you need to know to improve your work efficiency and execute excellent projects. If you want to own copyrighted solutions at preferential prices, SaDesign is ready to support you!
1. AutoCAD – The Leading 2D and 3D Design Tool
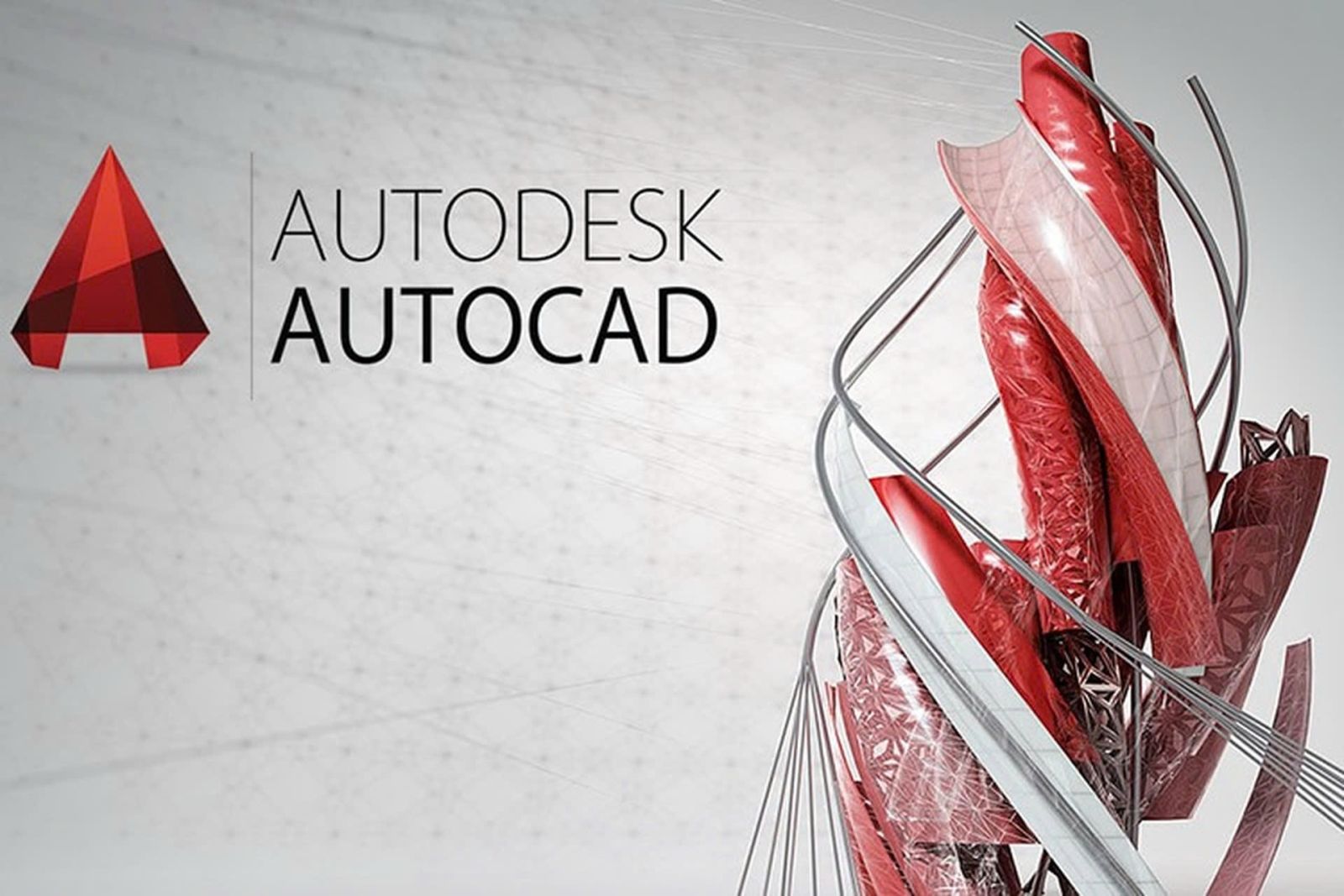
Introduction: AutoCAD is a design software developed by Autodesk, famous as the oldest and most popular tool in the field of 2D and 3D design. Widely used by architects, engineers, and professionals in many industries, AutoCAD always maintains its leading position thanks to its customization capabilities and outstanding performance.
Outstanding features: AutoCAD provides powerful tools for creating detailed technical drawings, with easy editing and manipulation capabilities. The software allows you to flexibly switch between 2D and 3D modes, supporting the construction and simulation of designs accurately, helping to improve the reliability and quality of drawings.
Applications: AutoCAD is widely used in fields such as architecture (design of houses, construction works), construction (structural and infrastructure drawings), and mechanics (design of machine details, mechanical systems).
2. Revit – Comprehensive BIM Design Solution
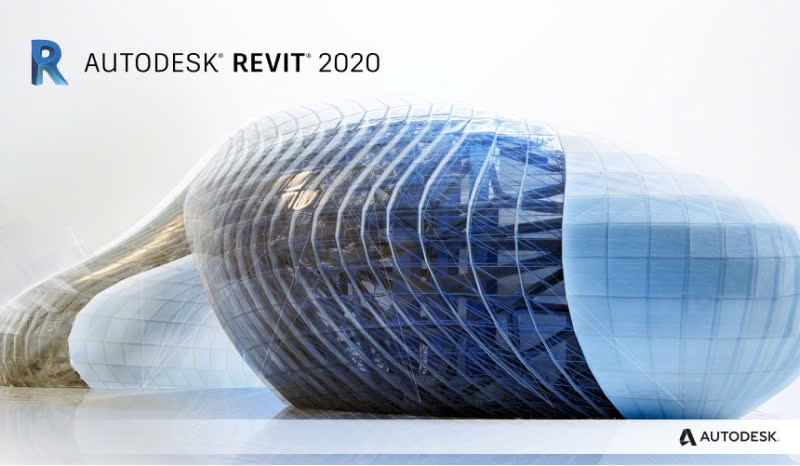
Introduction: Revit is a specialized software of Autodesk, developed to serve the design and management of building information (BIM - Building Information Modeling). Revit is not only a design tool but also a comprehensive solution to help architects, engineers and contractors manage the technical elements of the project more effectively.
Outstanding features: Revit stands out with its intelligent 3D modeling capabilities, allowing the creation of detailed drawings with all the necessary technical information. The software supports close coordination and cooperation between project members, making it easy to manage changes and improve work efficiency. Each change made in the model will be automatically updated in all related drawings, saving time and minimizing errors.
Applications: Revit is widely used in the fields of architecture (building and civil engineering design), structural engineering (structural analysis and design), and mechanical and electrical (MEP systems such as electricity, water, air conditioning).
3. Autodesk 3ds Max – 3D Effects Creation Tool
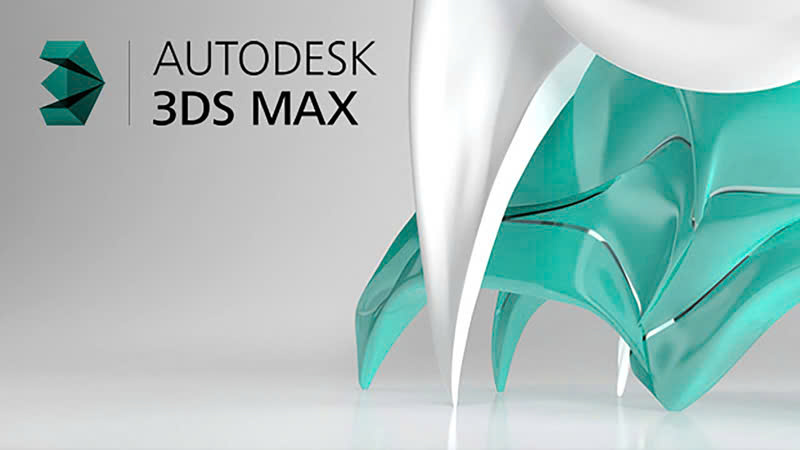
Introduction: Autodesk 3ds Max is the industry leader in 3D animation, modeling, and rendering. Known for its power and flexibility, 3ds Max is the ideal choice for designers, animators, and visual effects professionals to bring creative ideas to life.
Outstanding features: 3ds Max provides a comprehensive set of tools for creating impressive visual effects and animations. The software supports realistic lighting, materials, and effects simulation, allowing you to create detailed models and scenes. In addition, advanced modeling tools and powerful rendering capabilities help improve graphics quality, providing sharp and realistic images.
Applications: 3ds Max is widely used in the gaming industry (character and environment modeling), film (special effects and 3D animation), and architectural visualization (architectural design simulation and visualization).
4. Autodesk Maya – Create Professional Animation and Effects
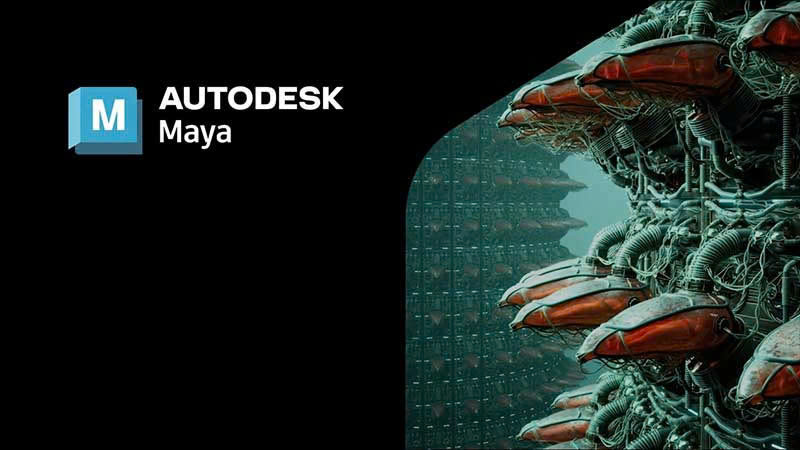
Introduction: Autodesk Maya is a powerful professional software, trusted by filmmakers, animators, and 3D graphic designers worldwide. Maya is the ideal tool for creating complex 3D animations and dynamic motion graphics, supporting the creation of high-quality content in the entertainment industry.
Key Features: Maya offers advanced simulation tools that allow you to create realistic physical effects like smoke, fire, and water. It also supports a variety of plugins to expand its design and simulation capabilities, and has a powerful rigging and animation system that makes it easy to create natural character movement. The ability to customize the interface and optimize the workflow makes Maya a top choice for complex projects.
Applications: Maya is widely used in film production (animation, special effects), advertising (TV commercials, motion graphics), and digital content design (VR, AR, and 3D games).
5. Autodesk Fusion 360 – Cloud Integrated Mechanical Design
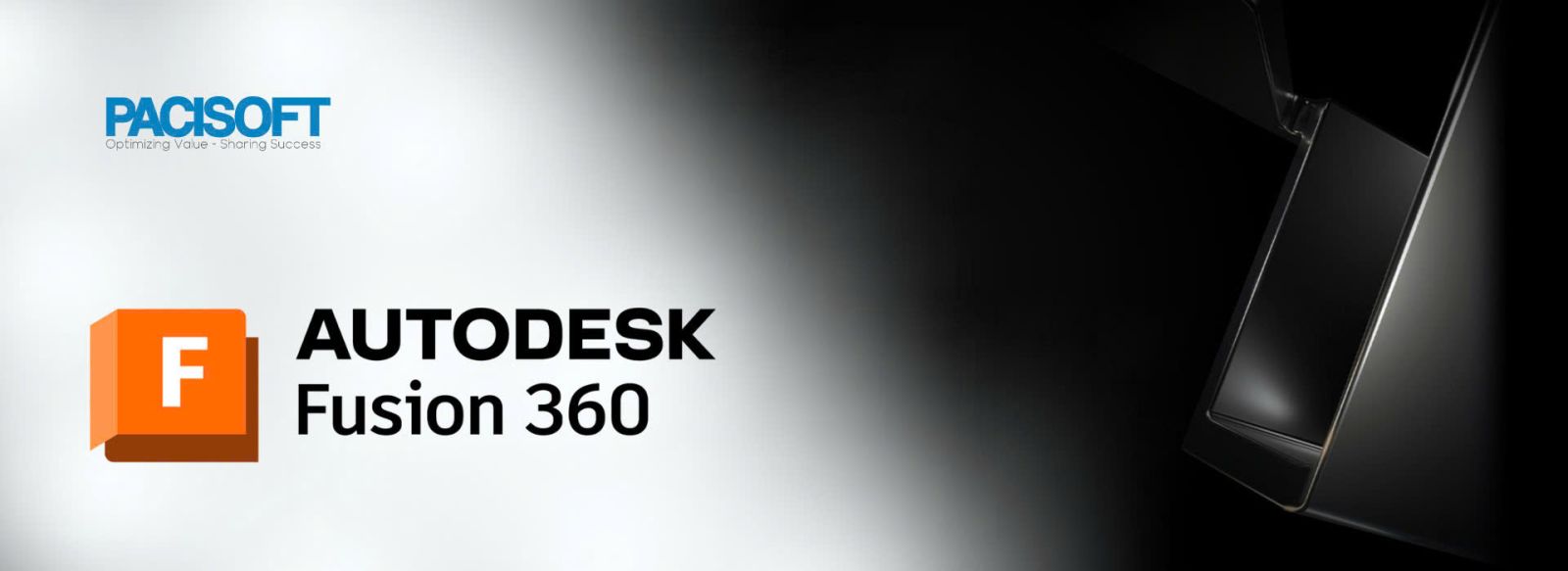
Introduction: Autodesk Fusion 360 is advanced mechanical design software, fully integrated with the tools needed for prototyping, simulation, and manufacturing. With the ability to connect and work directly on the cloud platform, Fusion 360 allows engineers and designers to collaborate effectively, from the initial idea to the finished product stage.
Key Features: Fusion 360 provides powerful CAD/CAM/CAE tools in a single integrated environment. The software allows you to perform 3D design, mechanical simulation analysis, and precision machining programming. Thanks to cloud connectivity, project teams can work together seamlessly, share and manage design data in real time, helping to optimize workflow.
Applications: Fusion 360 is used in product design (design and development of consumer products), mechanical engineering (creating parts and assembling parts), and manufacturing (CNC programming and rapid prototyping).
6. Autodesk Inventor – 3D Mechanical Design Solution
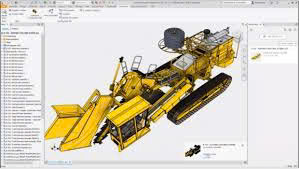
Introduction: Autodesk Inventor is a powerful 3D mechanical design software, specially developed for engineers and designers who want to create complex mechanical products. Inventor provides a comprehensive design and engineering solution, helping you develop products from the concept stage to actual manufacturing with high precision.
Key Features: Inventor features powerful mechanical simulation and analysis capabilities, allowing you to test the strength and behavior of your products under real-world conditions before manufacturing. The software is fully integrated with CAD/CAM, helping to optimize the design and manufacturing process. Advanced modeling and simulation tools help you detect errors and improve designs early, saving time and money.
Applications: Inventor is widely used in the fields of engineering (design and analysis of machine parts), manufacturing (creating accurate models and prototypes for mass production), and industry (developing complex industrial products such as industrial equipment, machinery, and automation systems).
7. Autodesk Civil 3D – Technical Infrastructure Design Support
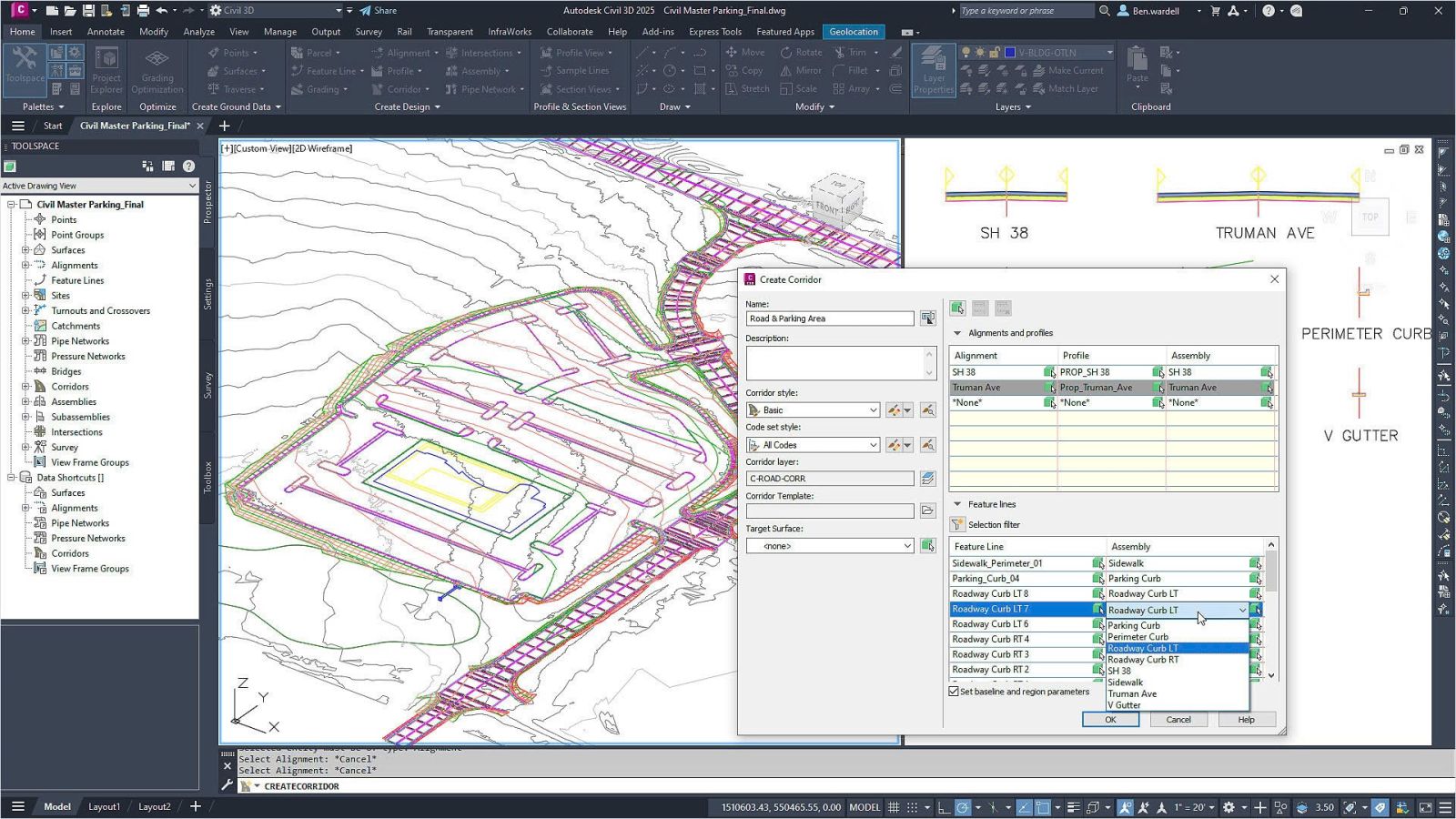
Introduction: Autodesk Civil 3D is powerful software designed to support civil engineers in planning, designing, and managing technical infrastructure projects. From transportation, irrigation to urban planning, Civil 3D provides a comprehensive solution to simplify and optimize workflow.
Key Features: Civil 3D provides tools for detailed terrain management and simulation, helping to create accurate digital models for analysis and design. The software supports a building information modeling (BIM)-based workflow, helping project teams collaborate effectively. Automation tools such as corridor generation, drainage management, and terrain profile analysis save time and reduce errors.
Applications: Civil 3D is widely used in the design and construction of transportation systems (roads, bridges), irrigation (drainage and water regulation systems), and urban planning (terrain analysis, urban spatial planning). The software helps ensure that infrastructure projects are implemented accurately and efficiently.
8. Autodesk Alias – Industrial Design Tool
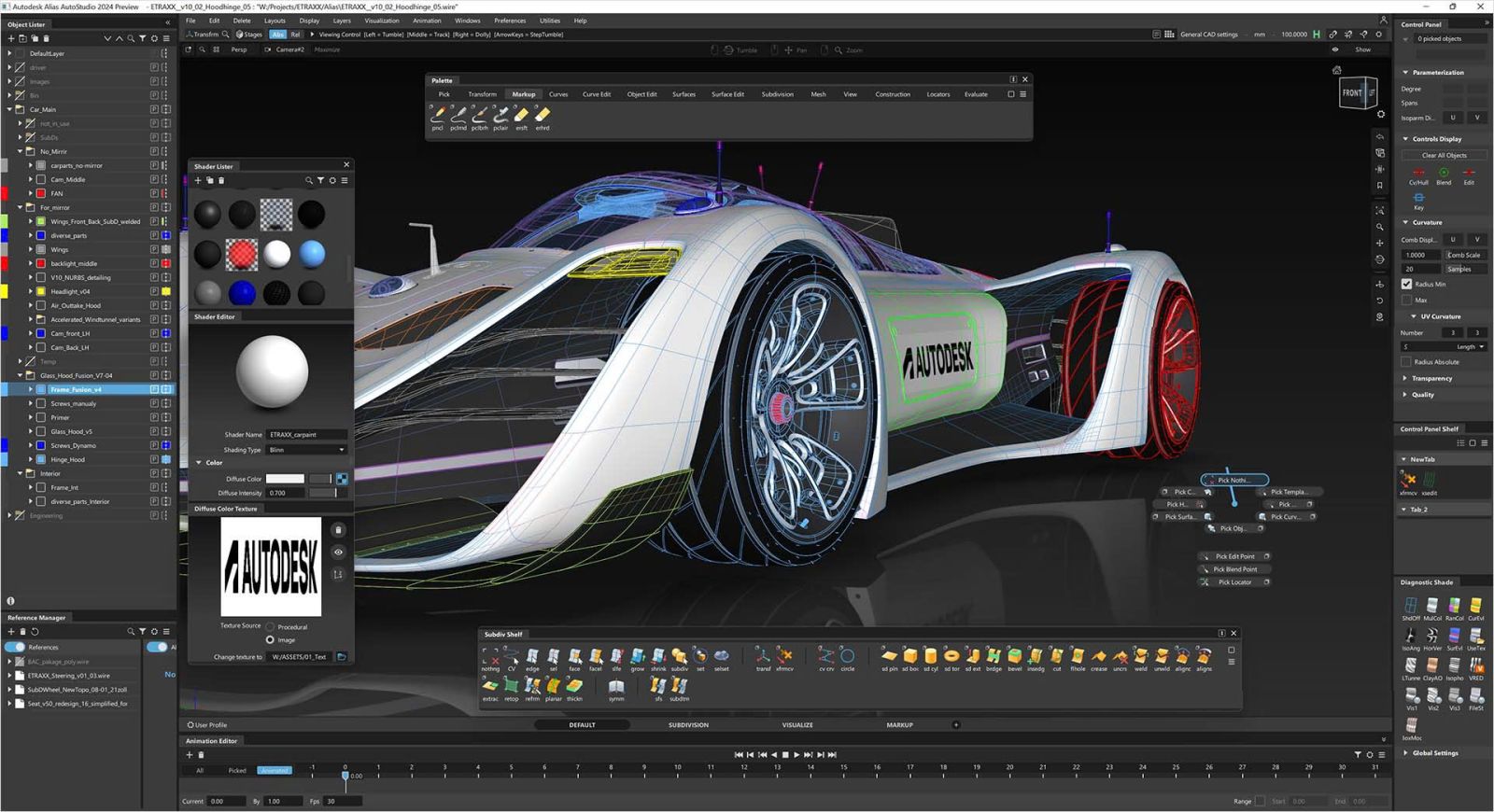
Introduction: Autodesk Alias is a specialized software ideal for industrial design and creating highly aesthetic product models. Trusted by designers and engineers, Alias is known for its ability to create complex surfaces and models with perfect accuracy, serving many industries from automotive to consumer products.
Key Features: Alias provides advanced surface modeling tools that make it easy to create complex, smooth designs. The software supports realistic sketching, simulation, and rendering techniques, and allows for high flexibility in surface editing. Alias also integrates analysis tools to ensure technical accuracy and design optimization.
Applications: Autodesk Alias is widely used in the automotive industry (designing car exteriors and interiors), as well as in consumer product design (developing products with optimal form and function). The software helps designers create products that are not only beautiful but also meet strict technical standards.
9. Autodesk Robot Structural Analysis – In-depth Structural Analysis
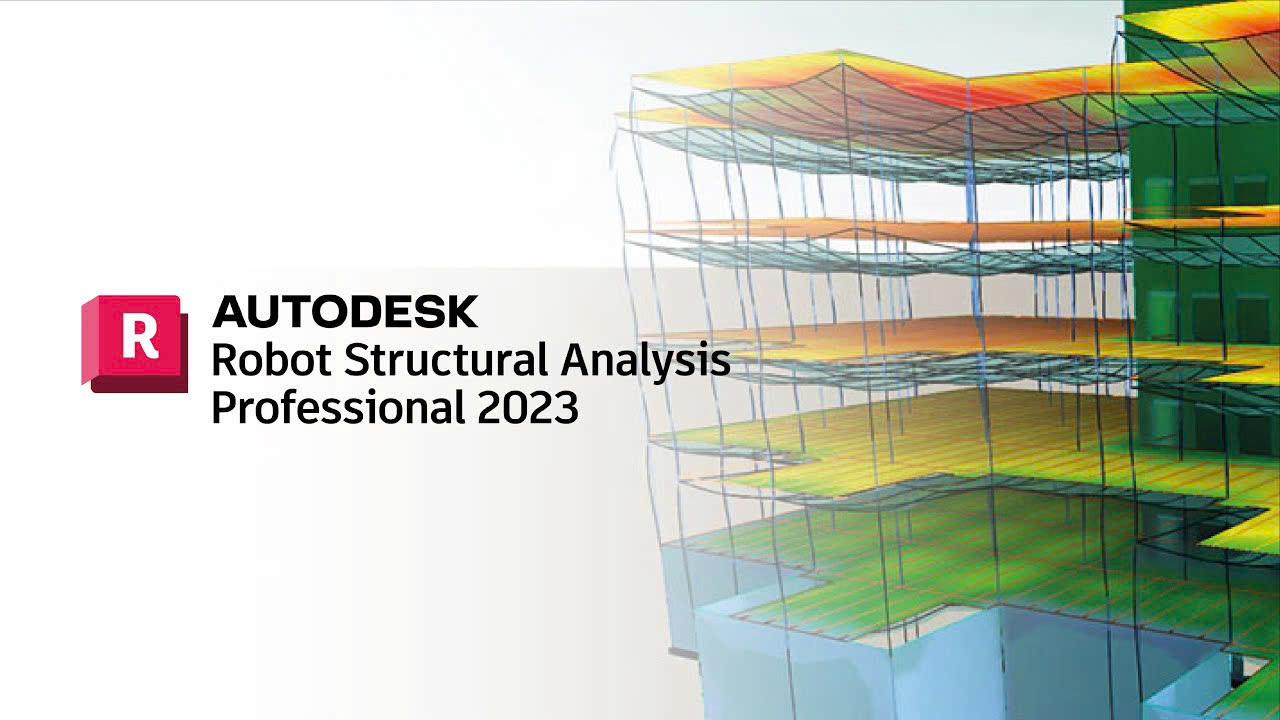
Introduction: Autodesk Robot Structural Analysis is advanced structural analysis software designed specifically for structural engineers. The software supports the analysis and calculation of loads of complex structures, helping to ensure safety and optimize designs before actual construction.
Key Features: Robot Structural Analysis is capable of simulating and analyzing structures under complex real-world conditions, including wind loads, earthquakes, and temperature impacts. The software supports many international design standards, allowing engineers to easily review and adjust structural models. In addition, seamless connectivity with Autodesk Revit enhances work efficiency and coordination between project teams.
Applications: The software is widely used in construction projects (high-rise buildings, factories), bridges and roads (structural analysis of bridges, highways), and technical infrastructure (hydraulic works, drainage systems). Robot Structural Analysis helps engineers evaluate and improve the durability of structures, ensuring that the works meet safety and technical requirements.
10. Autodesk Navisworks – Construction Project Management and Optimization
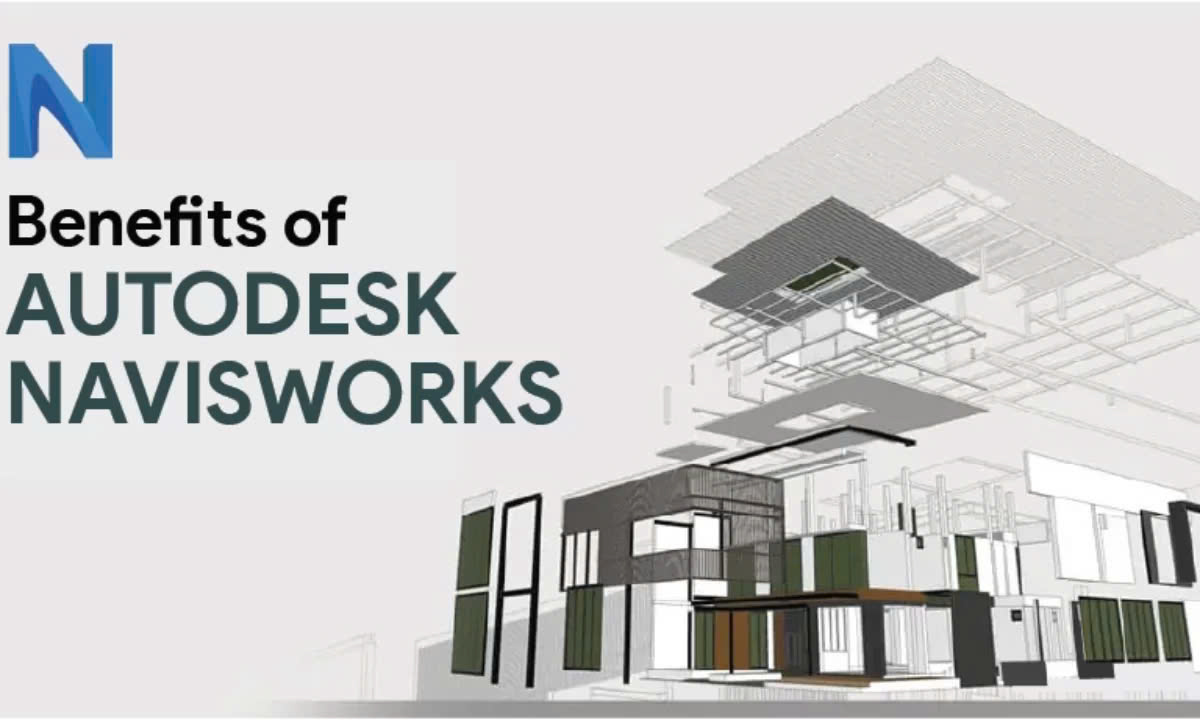 Introduction: Autodesk Navisworks is a powerful tool for project managers and construction professionals, designed to help inspect and manage large-scale construction projects. Navisworks helps gather and evaluate all project data in an intuitive environment, ensuring teams can collaborate effectively and optimize workflows.
Introduction: Autodesk Navisworks is a powerful tool for project managers and construction professionals, designed to help inspect and manage large-scale construction projects. Navisworks helps gather and evaluate all project data in an intuitive environment, ensuring teams can collaborate effectively and optimize workflows.
Key Features: The software provides comprehensive 3D model analysis and supports data integration from multiple sources, including CAD and BIM formats. Automatic clash checking helps detect and resolve potential issues before construction, minimizing risks and costs. Navisworks also includes construction scheduling and simulation tools, allowing project progress to be tracked and construction plans to be optimized.
Applications: Autodesk Navisworks is widely used in construction project management (schedule control, cost management) and design clash checking (detecting inconsistencies between structural and mechanical and electrical models). The software is a powerful tool that helps project teams ensure accuracy, save time, and increase efficiency in complex construction projects.
11. Conclusion
Autodesk software offers comprehensive solutions for a wide range of design and engineering disciplines, from architecture and engineering to manufacturing and construction. Each software has unique features that help you optimize your workflow and achieve accurate, professional results. To ensure you choose the right tool for your specific project needs, carefully consider each solution that Autodesk offers.
If you are looking for licensed Autodesk software at a preferential price, please contact SaDesign immediately - a reputable supplier, always ready to advise and support you wholeheartedly. Do not miss the opportunity to own powerful design tools with quality services from SaDesign!
