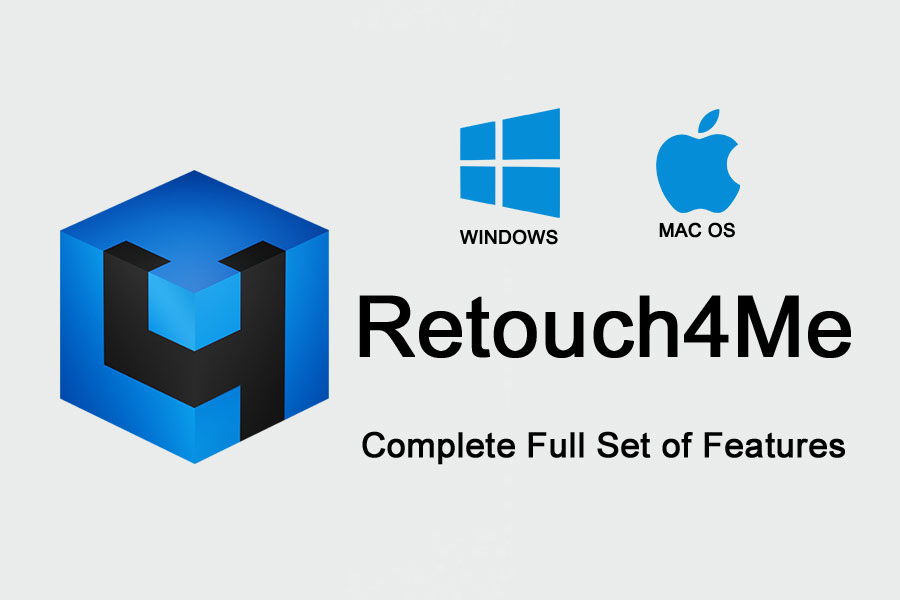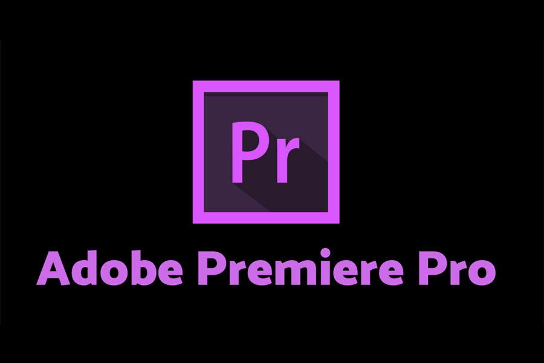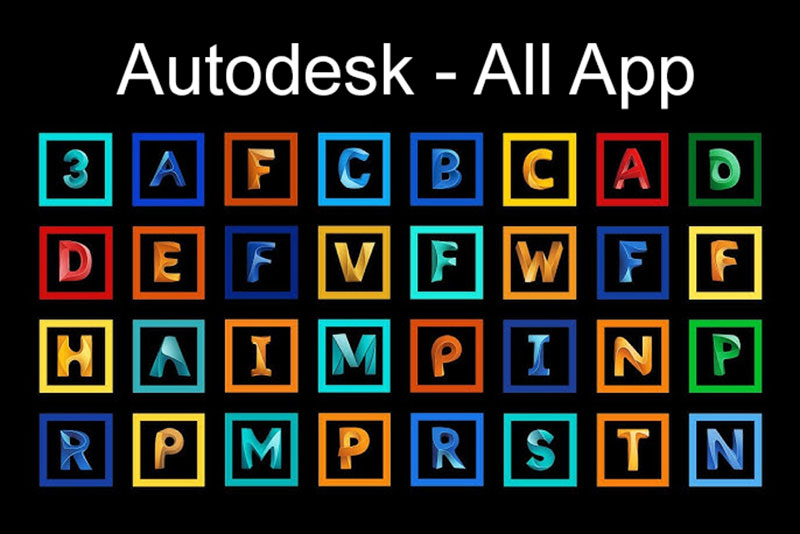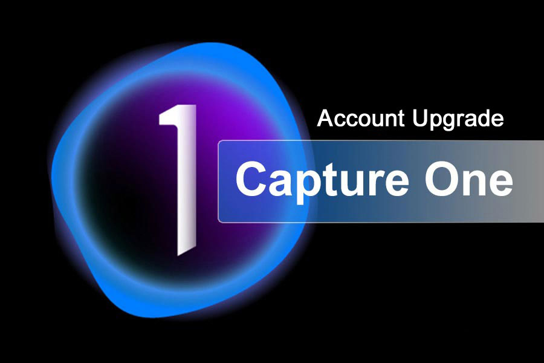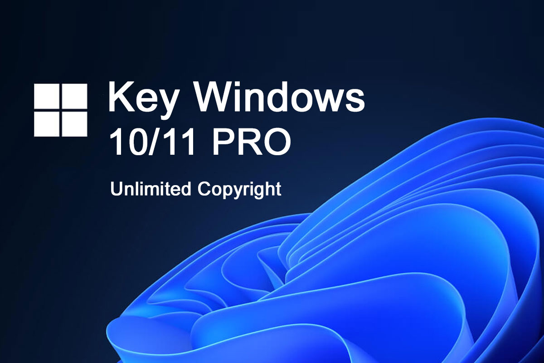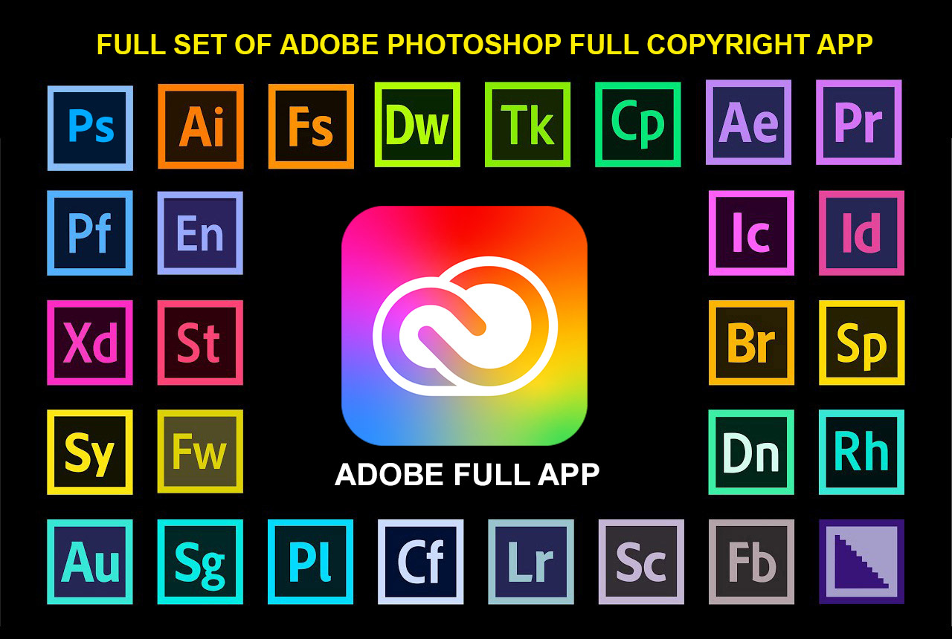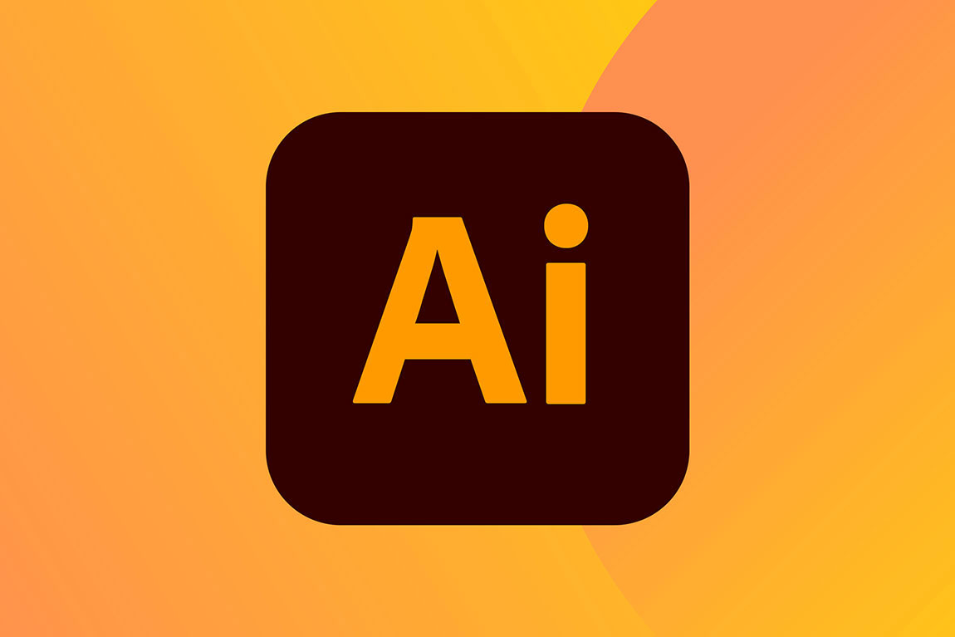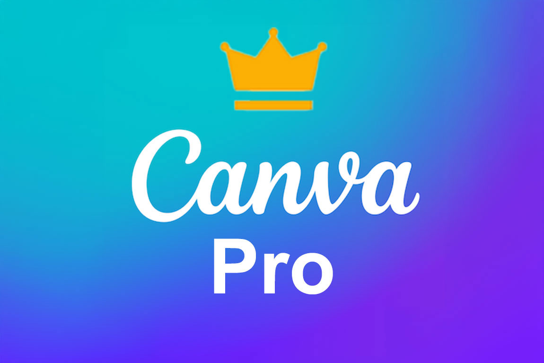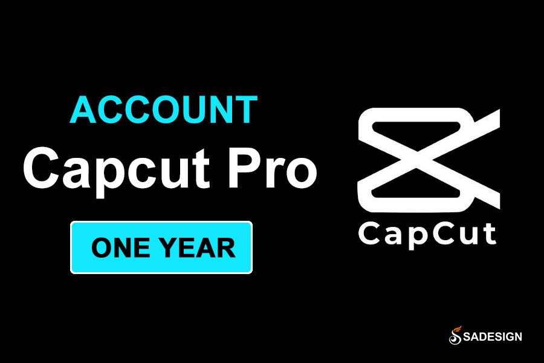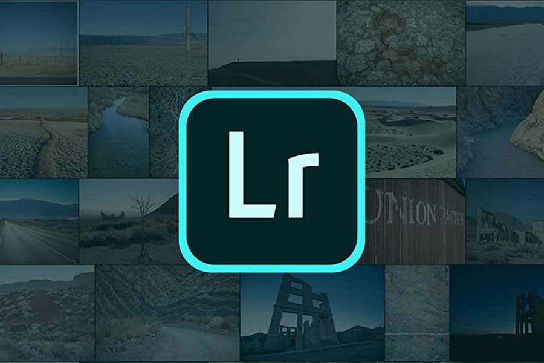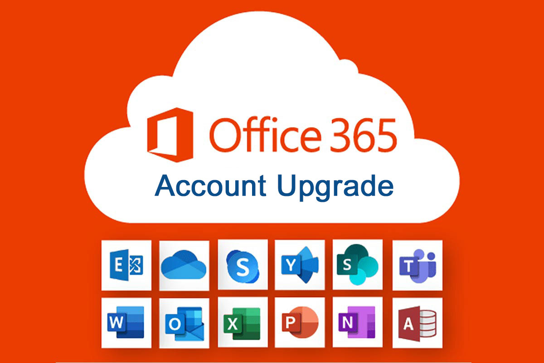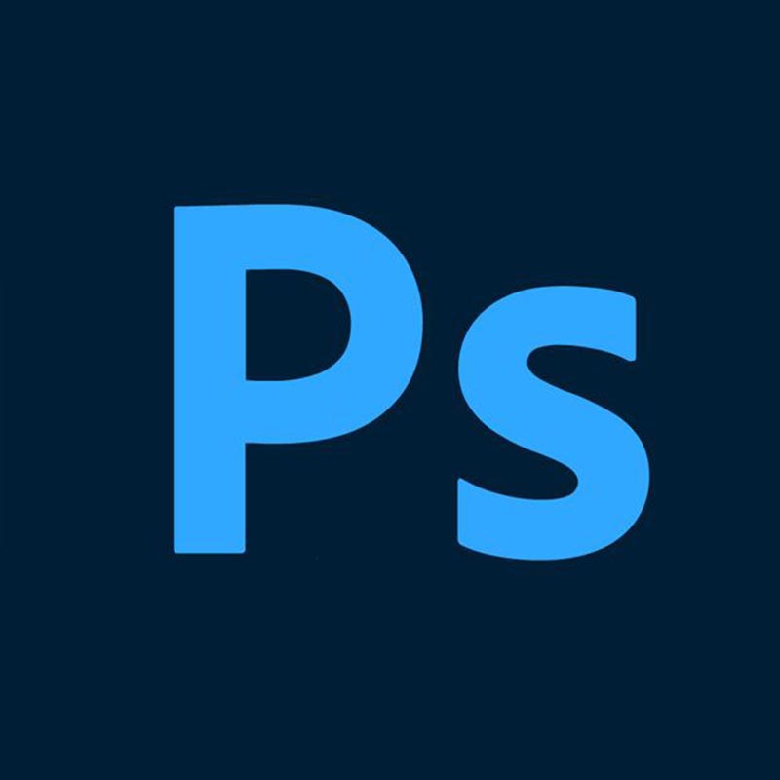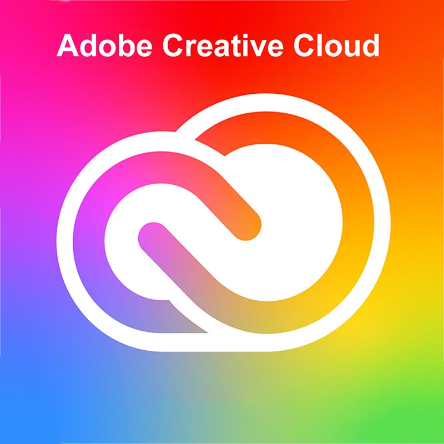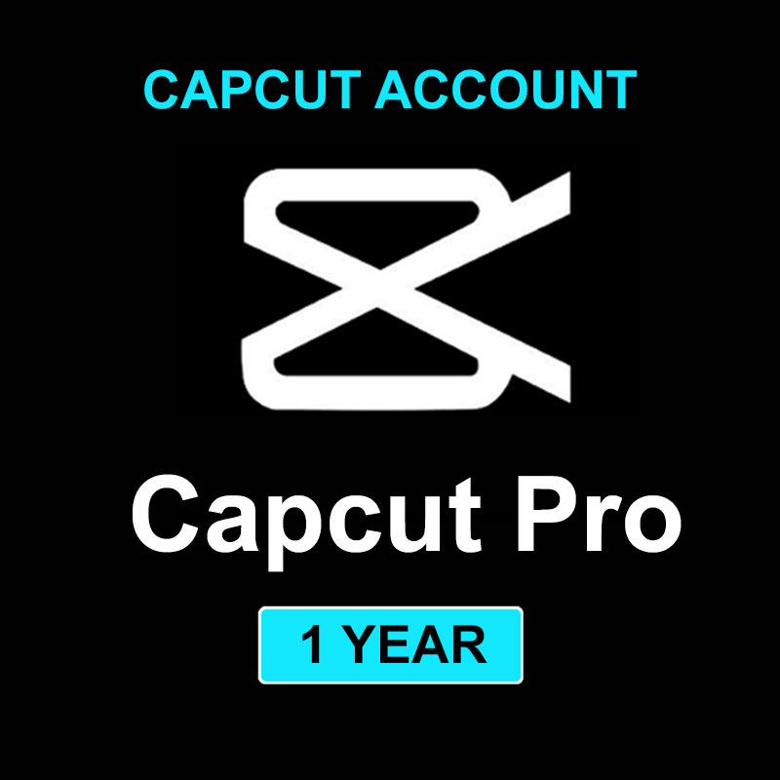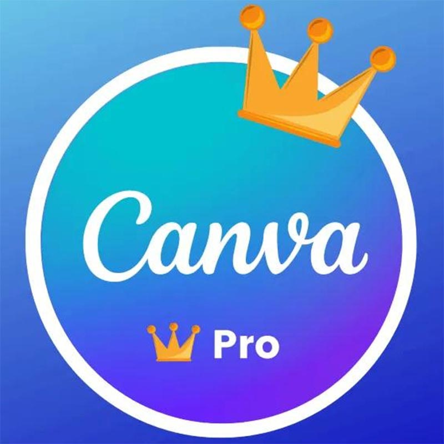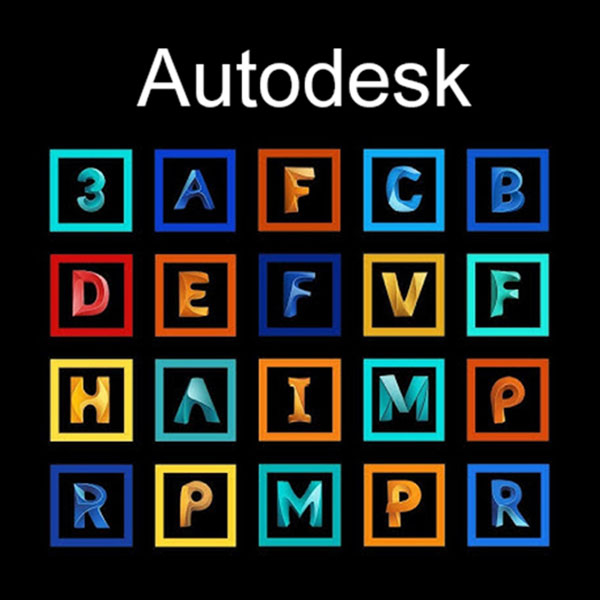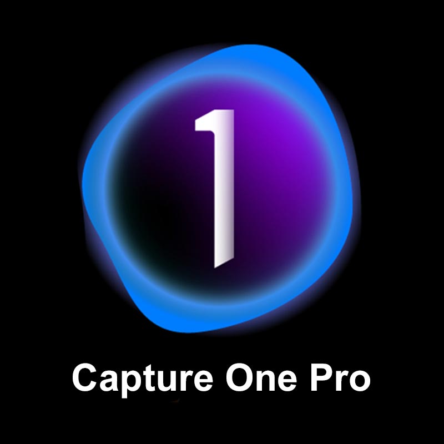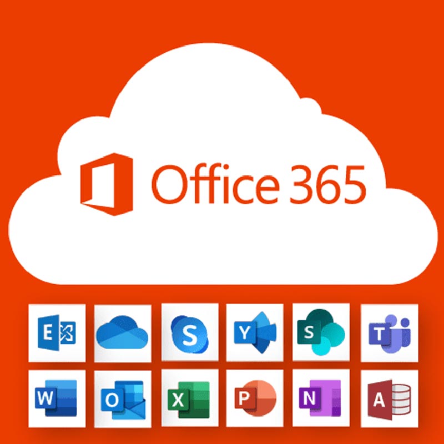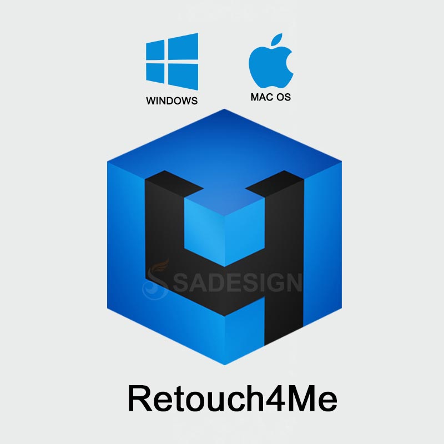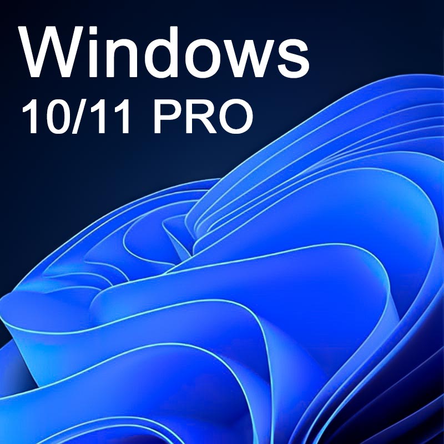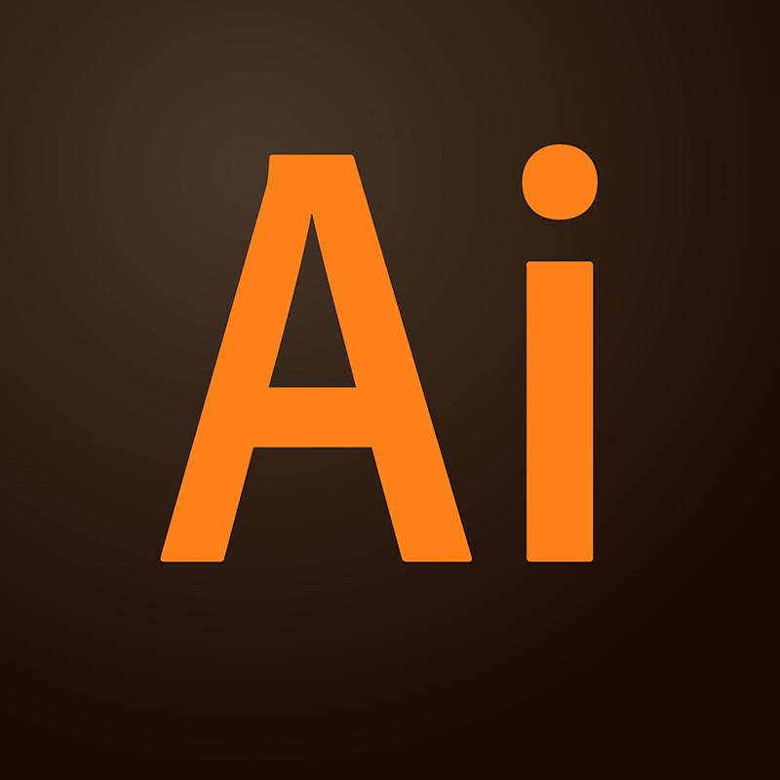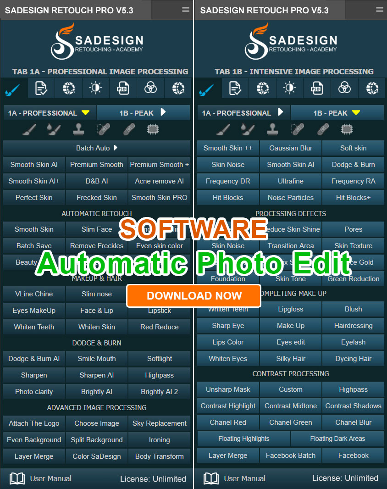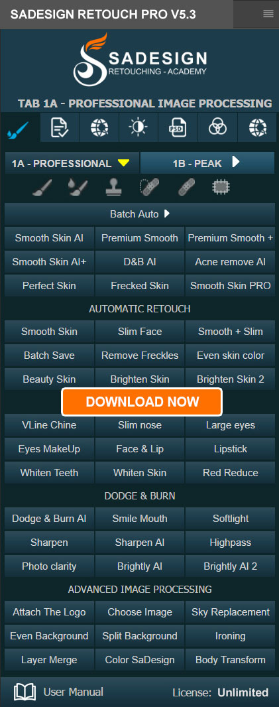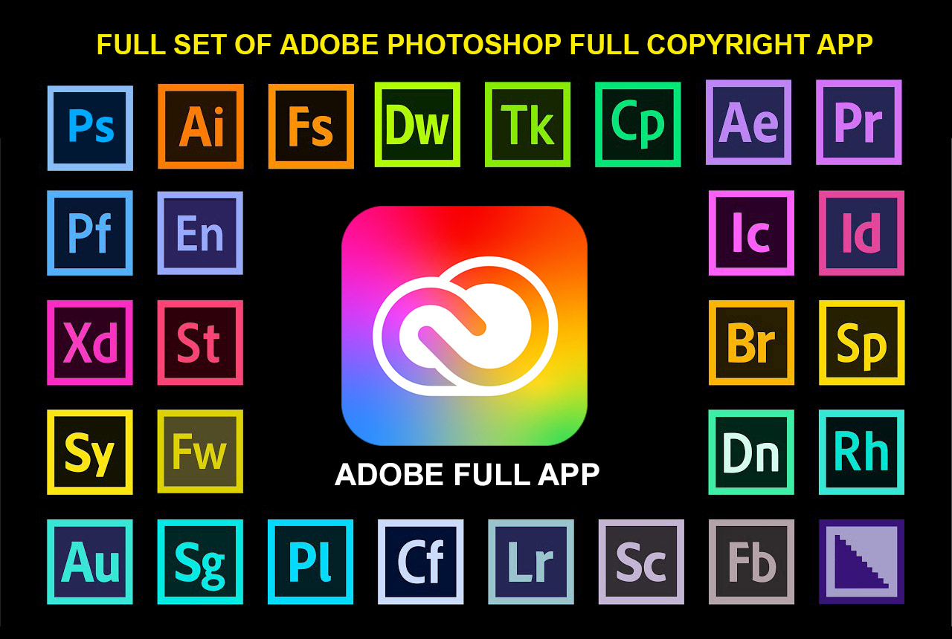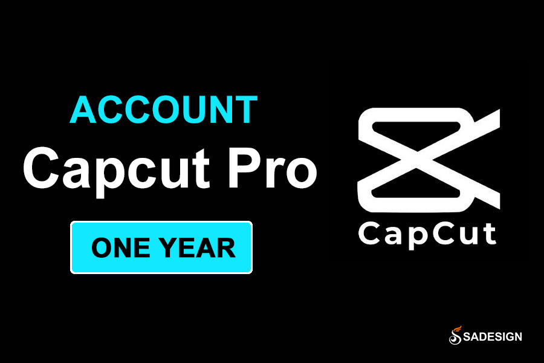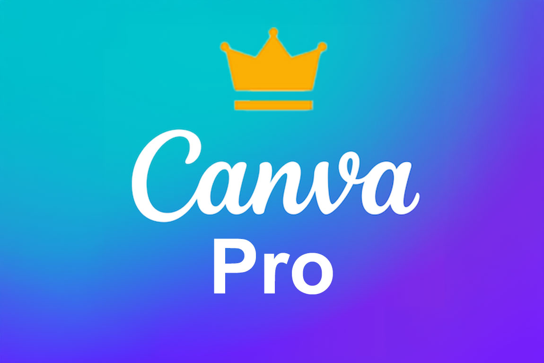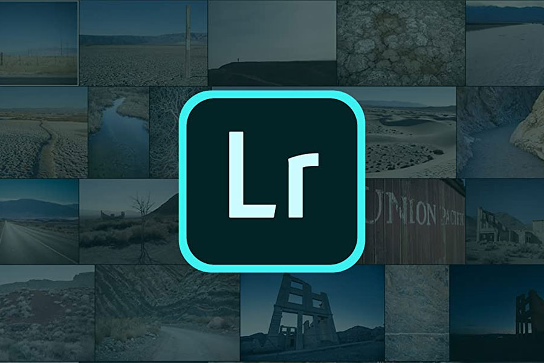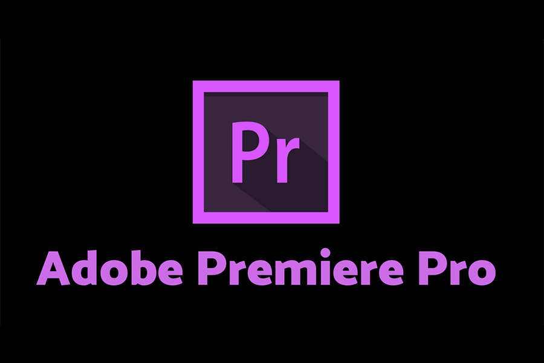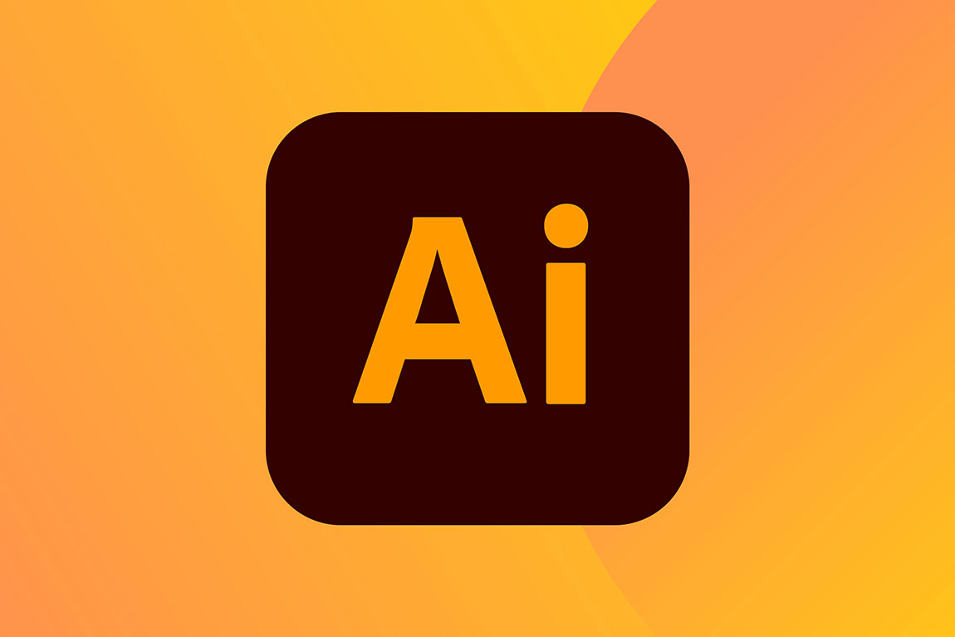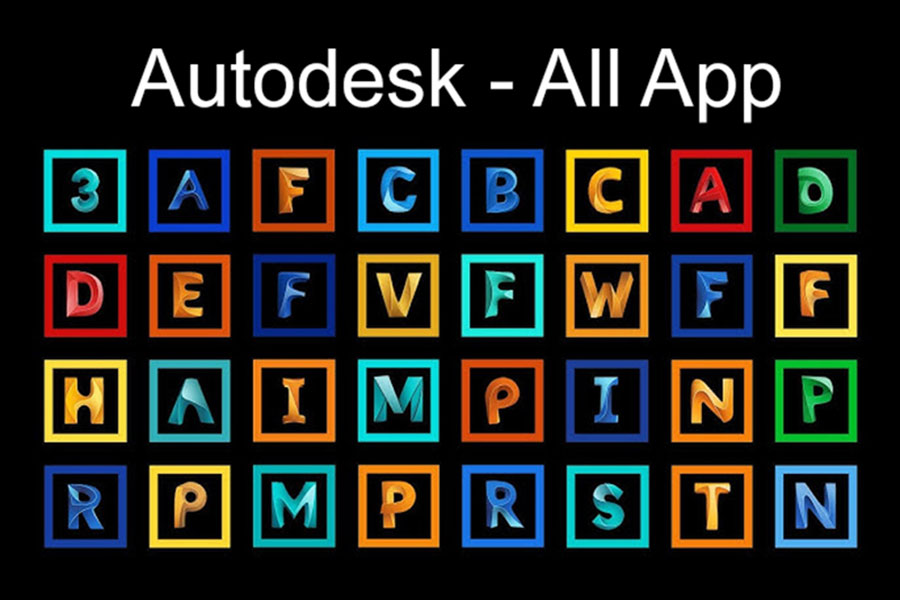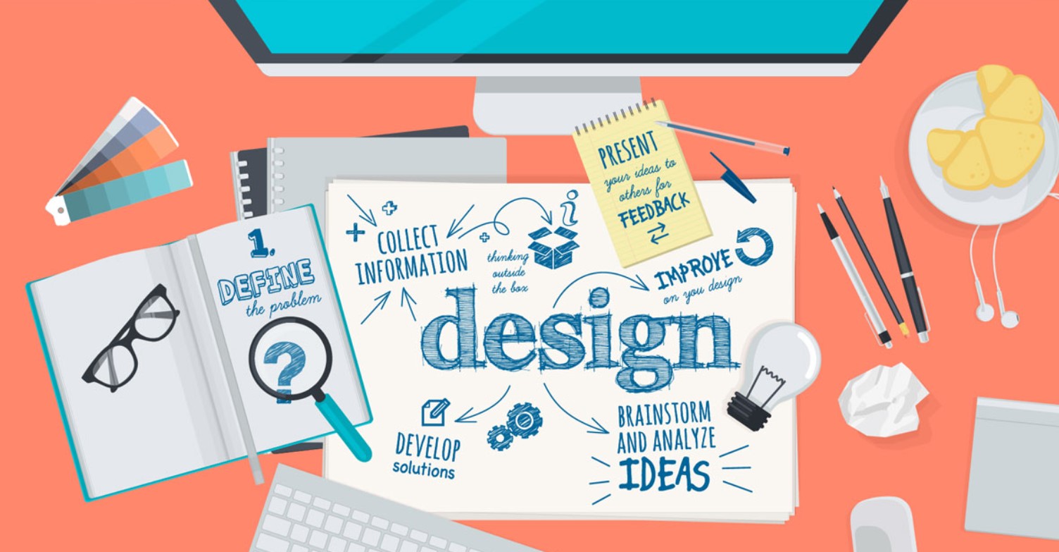Best Selling Products
Top 10+ Popular 3D Graphic Design and 3D Drawing Software in 2025
Nội dung
3D graphic design has become an indispensable part in many fields, from architecture, games, to cinema. 3D design software not only helps designers express creative ideas but also brings vivid visual experiences to viewers. Choosing the right software will determine the quality and effectiveness of the final product. Let's explore the top 10+ most popular 3D graphic design software today with Sadesign!
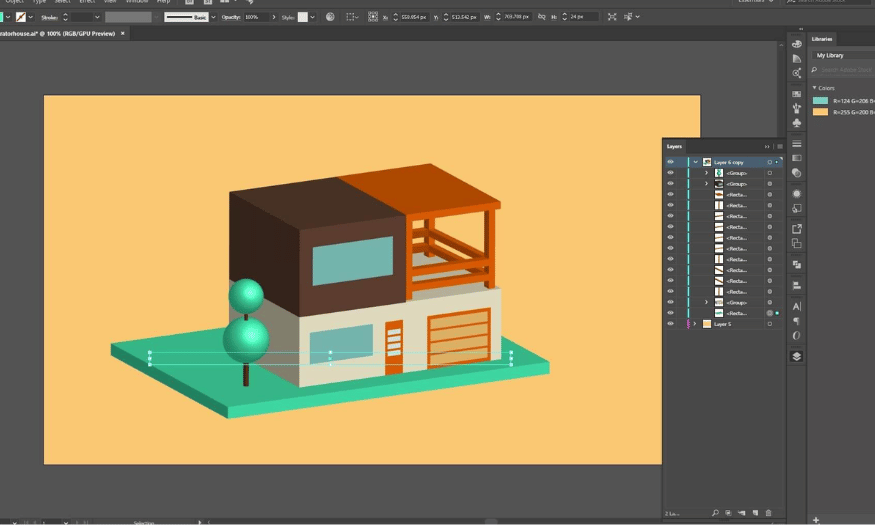
3D graphic design has become an indispensable part in many fields, from architecture, games, to cinema. 3D design software not only helps designers express creative ideas but also brings vivid visual experiences to viewers. Choosing the right software will determine the quality and effectiveness of the final product. Let's explore the top 10+ most popular 3D graphic design software today with Sadesign !
1. SketchUp
SketchUp has established itself as one of the ideal 3D design tools for architects. With an intuitive and easy-to-use interface, this software allows users to quickly create 3D models with just a few clicks. The drag and drop feature makes model building more flexible and creative than ever.
SketchUp’s strength lies in its extensibility through extensions. These add-ons allow users to customize and optimize the software to their own needs, from creating complex shapes to applying special materials. This not only saves time but also improves design efficiency.
.png)
2. AutoCAD
Since its launch in 1982, AutoCAD has become an icon for graphic design software. With the ability to provide many powerful tools, AutoCAD supports designers in creating accurate and detailed technical drawings. Not only serving the field of architecture, this software is also very useful in the construction and industrial design industry.
Some of AutoCAD’s standout features include Roombook, which calculates the materials needed for each area, and Renovation Mode, which allows you to track components in a finished drawing. In addition, realistic rendering capabilities bring designs to life, allowing users to visualize the final product more clearly.
.png)
3. Revit
Revit stands out as a professional 3D graphic design software, serving the needs of collaboration between architects and construction engineers. The goal of Revit is to create an integrated working environment where all changes are updated synchronously, helping to minimize errors and improve work efficiency. This is very useful for large-scale projects where coordination between members is a key factor.
The software goes beyond design to track the lifecycle of a building from start to completion and degradation. This feature helps architects better manage risks, ensuring that the construction process is safe and efficient.
4. ArchiCAD
ArchiCAD is a specialized 3D graphic design software for architectural designers. With a friendly interface, ArchiCAD allows users to easily read and analyze construction data, thereby supporting decisions during the design process. This software competes directly with Revit and provides an effective interactive solution between project members.
The highlight of ArchiCAD is the ability to create vivid renderings with shadow effects for interiors. This not only makes the drawings convincing but also creates a sense of realism, helping stakeholders easily visualize the final product. The perfect combination of technology and art is the key to ArchiCAD's success in the hearts of users.
5. TAD (The Architect’s Desktop)
The Architect's Desktop, or TAD, is a free 3D modeling solution that is useful for architects in the early stages of the design process. It is especially useful for sketching ideas and visualizing architectural concepts. With TAD, you can easily create simple models without having to invest in more complex and expensive software.
Although TAD has some limitations in its detailed design capabilities compared to other software on the market, its biggest plus is that it is free. For new architects or those who just need a tool to support their real-world modeling activities, TAD is still a great choice. This software provides a solid foundation to start exploring the world of 3D design without worrying about the cost.
.png)
6. FreeCAD Arch
FreeCAD Arch is a free 3D design software developed specifically for architects and civil engineers. With its intuitive architectural modeling capabilities, FreeCAD Arch is a useful tool for those looking for an efficient design solution without spending a lot of money. The software offers outstanding flexibility, allowing users to not be limited by the size and shape of building materials such as walls, floors, and roofs.
One of the standout features of FreeCAD Arch is the ability to save modified versions of the model. This allows users to go back to any point in the design process, adjust and improve as desired. Although the rendering process cannot achieve the level of realism of paid software, FreeCAD Arch still allows you to perform simulations smoothly and quickly, making it a reasonable choice for many architects.
.png)
7. Dynamo
Dynamo is a parametric 3D graphics design software that allows users to flexibly adjust the size and shape of design elements. Dynamo's strength lies in the fact that it is open source and completely free, which opens up opportunities for many users, especially those who want to explore and experiment in the field of architectural design.
Dynamo’s interface is designed to be intuitive, making it easy for users to approach and familiarize themselves with the tools. The software not only supports graphical simulations but also allows you to create automated processes in design. Dynamo’s flexibility and high level of customization make it an ideal choice for architects who want to enhance their creativity and optimize their design process.
8. Clara.io
Clara.io stands out as one of the leading online 3D drawing software today, providing users with a convenient and flexible design experience. With just a web browser, you can access a powerful set of tools, including features such as assembling, disassembling, cutting, and merging 3D models. One of Clara's strengths is the ability to use UV maps, allowing you to represent 3D images as 2D meshes, helping to optimize the design process and create more intuitive products.
Clara.io’s unique selling point extends beyond its powerful design features to its ability to connect and collaborate online. Similar to Google Docs, it allows multiple people to work on a 3D design project, share editing rights, and discuss in real time. This allows design teams to collaborate more effectively, solve problems quickly, and generate new ideas through mutual support.
.png)
9. Ask
Poser offers a unique approach to 3D graphic design, focusing on modeling the human and animal forms. With dozens of pre-made models, users can easily customize the faces, limbs, and other features of their subjects. This flexibility in modeling makes it easy to build characters for animation, games, or other artistic projects.
In addition to design, Poser also allows exporting files and integrating with other software, such as 3Ds Max, to animate designed objects. This opens up many creative possibilities for artists and designers, allowing them to easily switch between tools and optimize their workflow. The combination of powerful design features and the ability to interact with other software makes Poser an indispensable choice in the toolkit of many professionals.
10. DesignSpark
DesignSpark is an outstanding 3D design software for professionals in the design field. The biggest strength of DesignSpark is that it is free, which makes it an attractive option for those who want to explore and develop their design skills without investing much in the software. The interface of DesignSpark is similar to AutoCAD, making it easy for users to get acquainted and use without much difficulty.
This software does not stop at 3D modeling but also supports other powerful features, helping users to carry out complex design projects effectively. With DesignSpark, you can easily create detailed drawings, calculate materials, and carry out architectural or engineering projects accurately. The combination of advanced features and friendly interface has helped DesignSpark quickly attract the attention of the design community.
.png)
11. 3Ds Max
When it comes to professional 3D drawing software, Autodesk’s 3Ds Max is always at the top of the list. It is the main tool used by industrial artists, animators, and film and animation studios. With a wide range of powerful features, 3Ds Max allows users to create complex designs from modeling to rendering.
Behind the user-friendly interface is a system of specialized tools for modeling and graphic simulation. 3Ds Max supports many design schools, from parametric design to spline or surface design. This not only gives users creative freedom but also opens up many possibilities for diverse projects. The flexibility and power of 3Ds Max has made it an indispensable software in the field of 3D design.
12. Blender
Blender is a completely free, open-source 3D drawing software that is becoming one of the most popular design tools today. With Blender, you can freely simulate objects, design animations, and create extremely impressive visual effects. This software provides a rich range of features, from 3D modeling, UV mapping, to editing effects and simulating smoke and fog. This allows you to realize almost any creative idea without any limitations.
While Blender is suitable for experienced designers, it can take some time to get used to its interface and tools. If you are confident in your skills and want to delve deeper into the world of 3D design, Blender is a must-have. With a large community and plenty of tutorials, you will quickly grasp sophisticated techniques and unleash your creativity.
(1).png)
13. Meshmixer
Meshmixer is known as a great “multi-tool” for mesh designers, or 3D graphics-based design. The software really shines with its ability to read and edit meshes, allowing users to create incredibly realistic simulations. One of Meshmixer’s strengths is its ability to optimize models for 3D printing, ensuring that the final product will reflect the shape of the real object up to 90% accurately.
Not only does Meshmixer help with simulation, it also helps users prepare and design for 3D printing, making it easy for designers to optimize their models before sending them to the printer. Creating high-quality prints from Meshmixer is not only convenient but also fast, thanks to the powerful tools that this software provides. This is truly a top choice for those who are looking for a comprehensive solution for 3D design and printing.
14. MakeHuman
MakeHuman is a specialized software for designing and simulating humans in 3D, helping users create highly detailed characters. With a rich library of models, you can customize the character's face, body shape, and even the size of its limbs. What makes MakeHuman special is its deep customization capabilities, allowing you to adjust every little detail to create a truly unique and lifelike character.
In addition to designing the appearance, MakeHuman also allows you to design costumes for your characters, making them suitable for the personality and setting you want to portray. This software is useful for filmmakers, game designers, and artists who want to explore the profession of character design. With MakeHuman, creating 3D characters is easier and more fun than ever.
.png)
15. Photoshop CC
Although Photoshop is commonly known as a photo editing tool, the software is also capable of integrating 3D design work in a flexible way. If you think Photoshop is only for photo editing, you are missing out on a powerful aspect of it. Users can import data from other 3D design software, perform image renderings, and even print products in 3D.
In addition, Photoshop also allows you to add 2D elements to your designs, creating more unique and rich works of art. If you are new to complex 3D drawing software, Photoshop is an ideal choice to start with. With a friendly interface and many supporting features, it helps you easily approach and develop 3D design skills naturally and effectively.
16. Conclusion
Choosing the right software will help you optimize your creative process and improve the quality of your products. Experiment and find your ideal 3D software to open up endless possibilities in the world of design!
