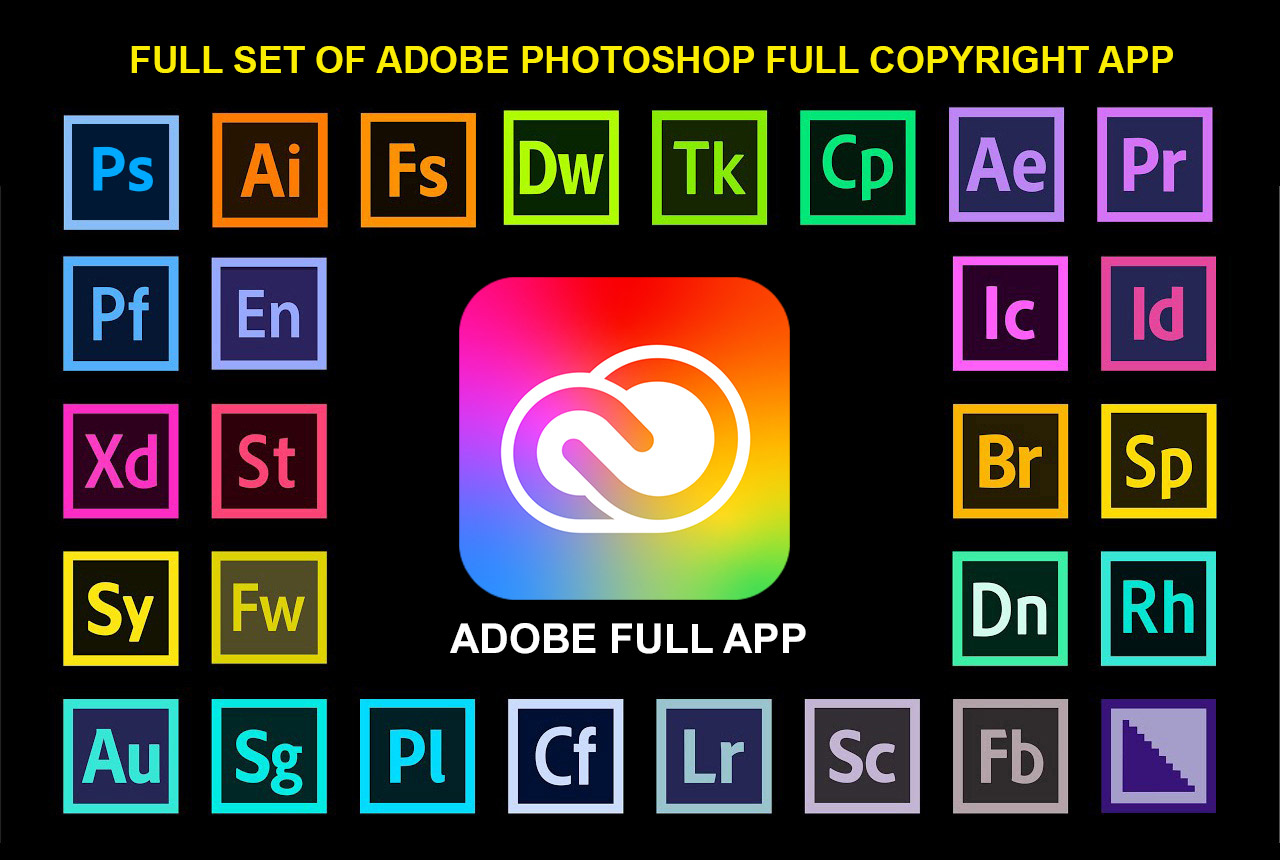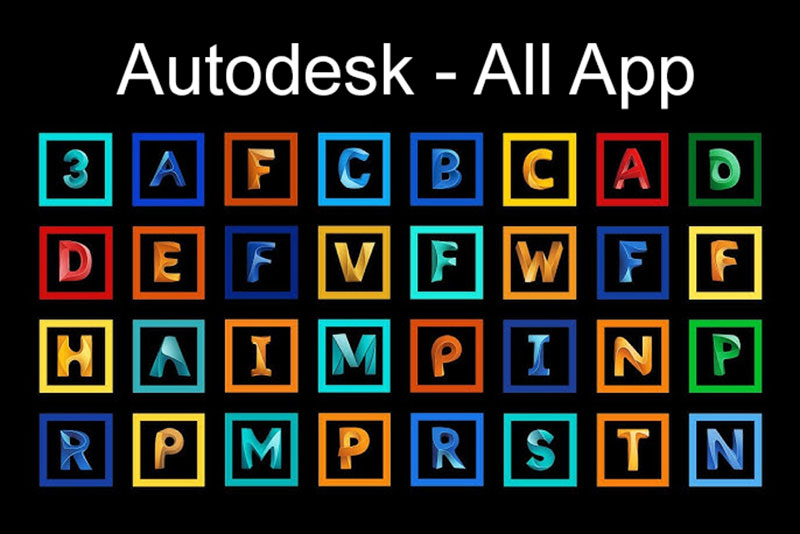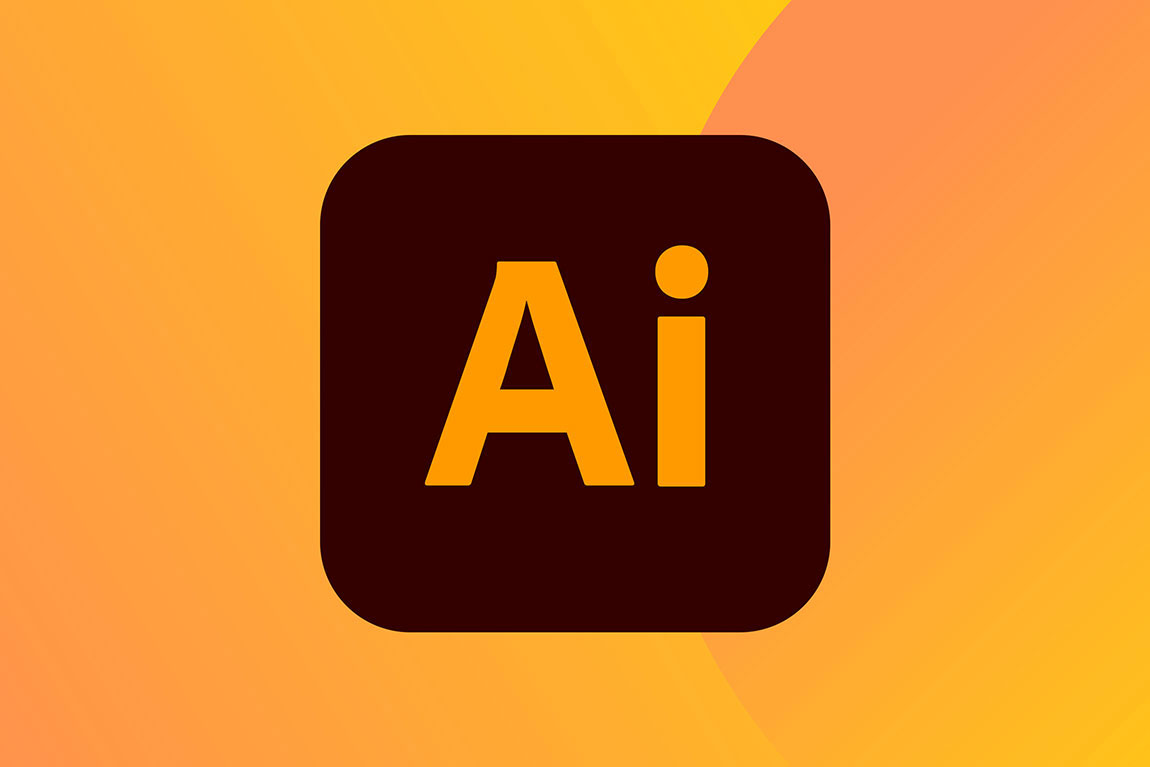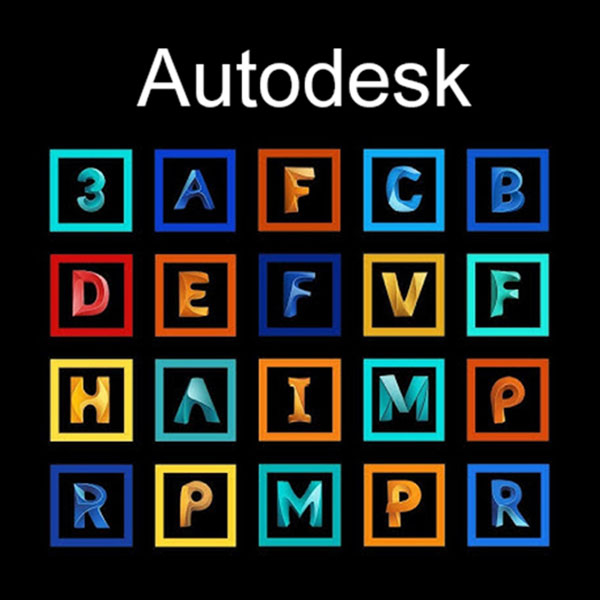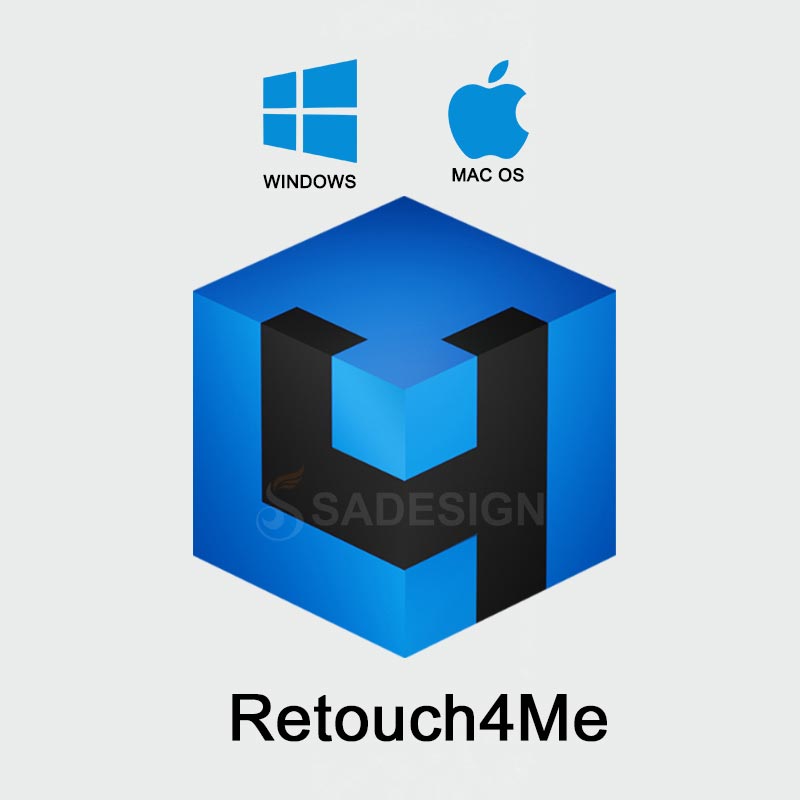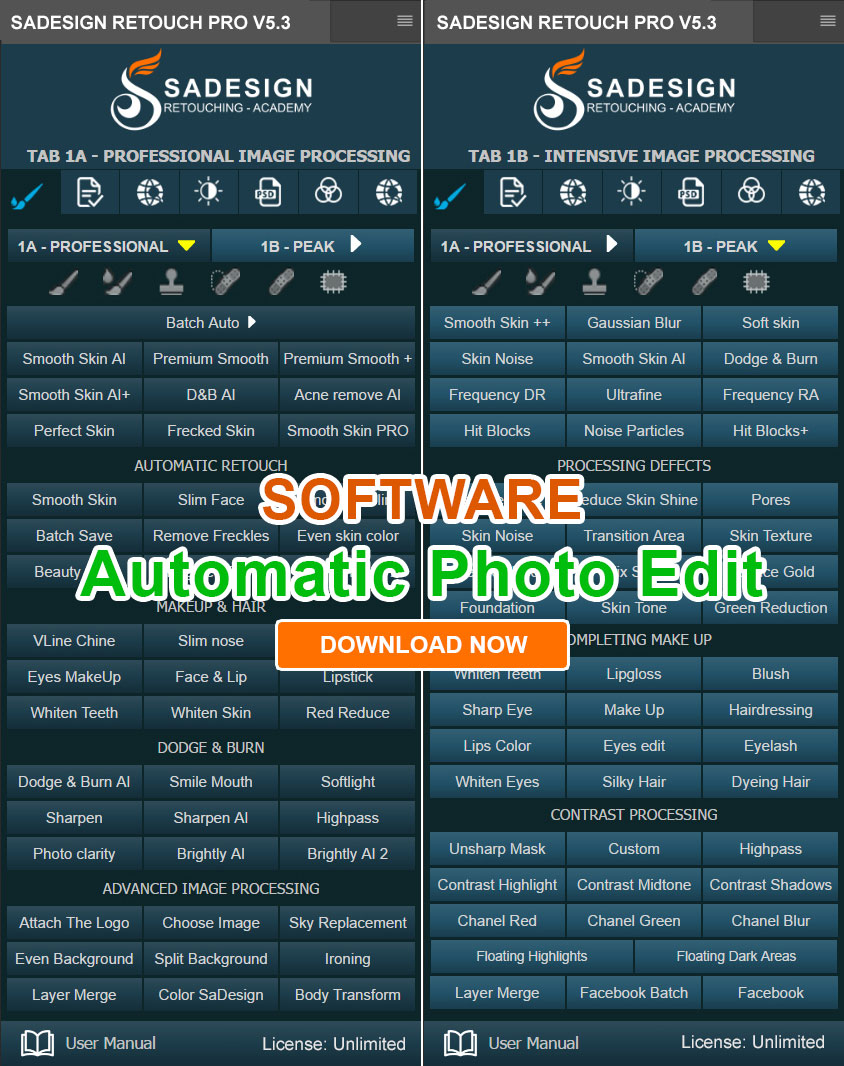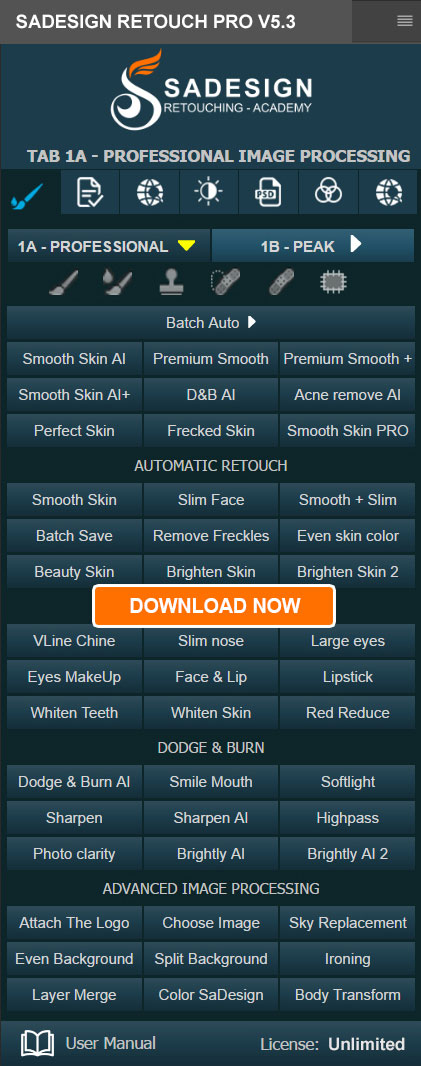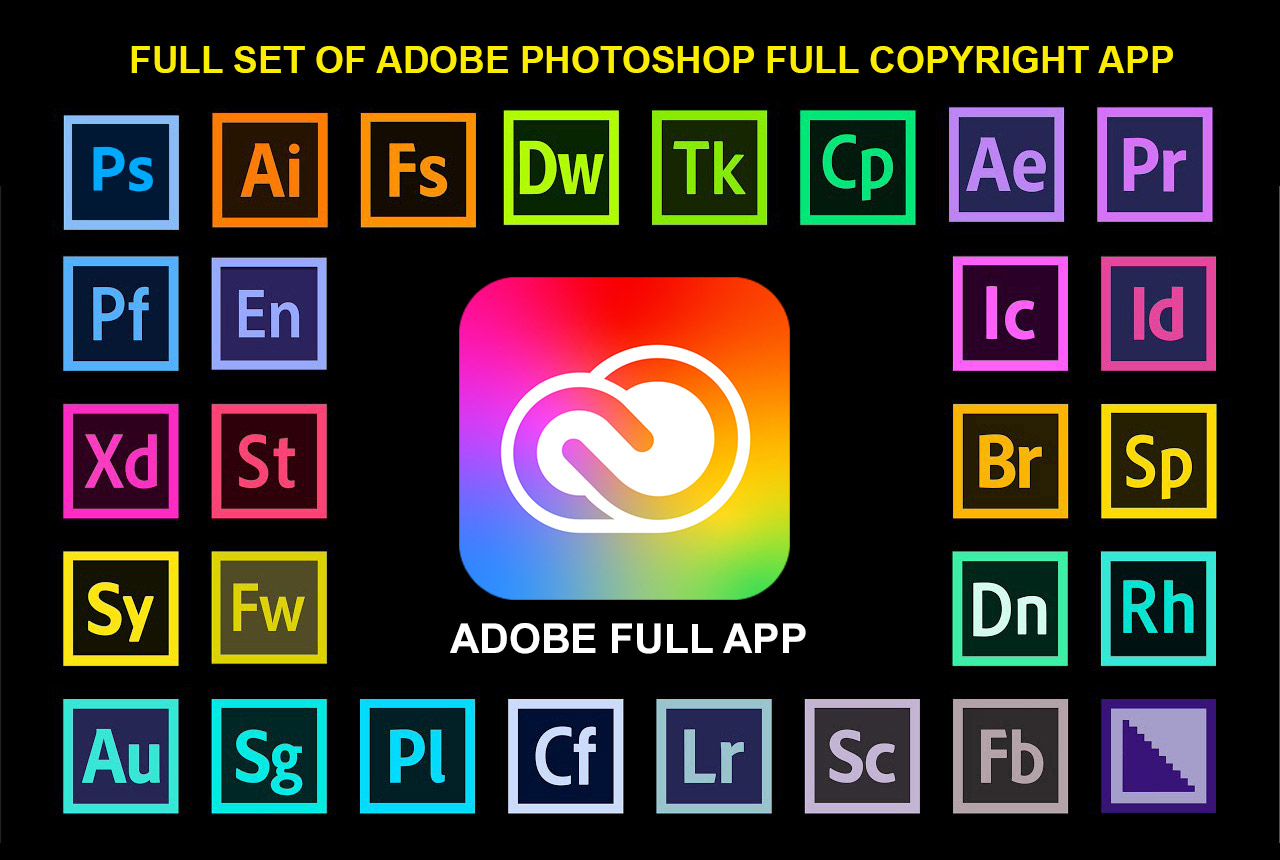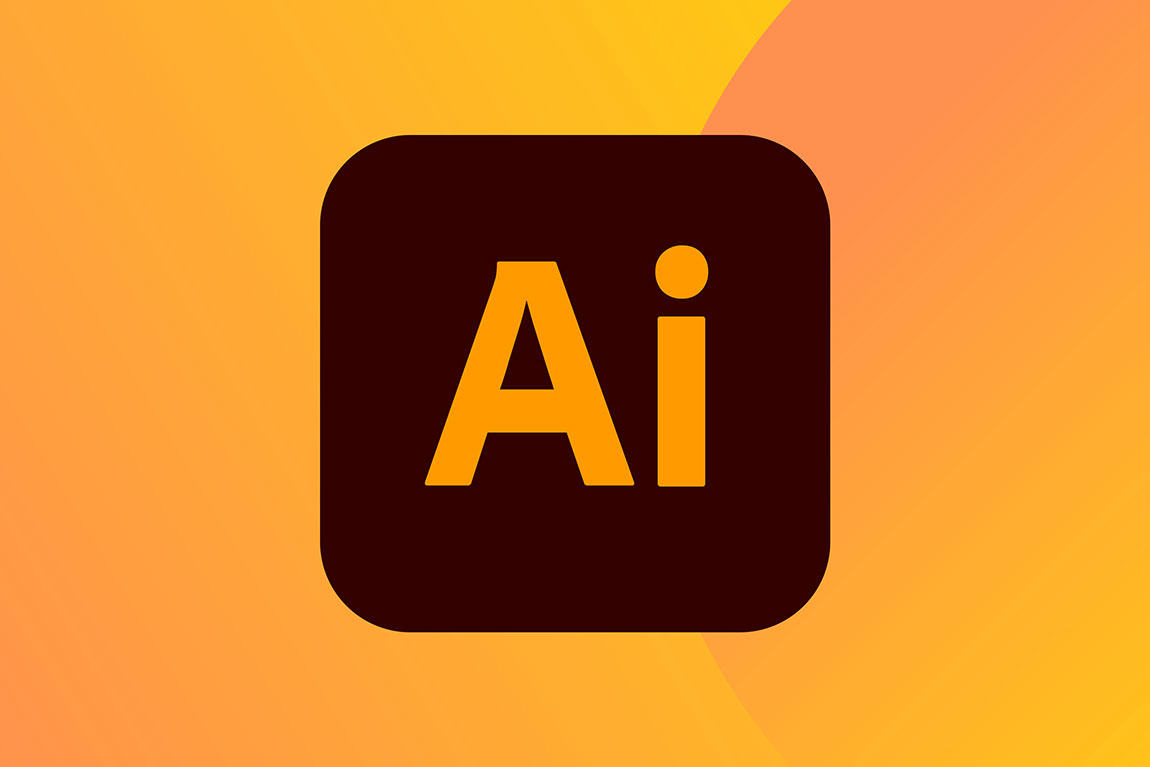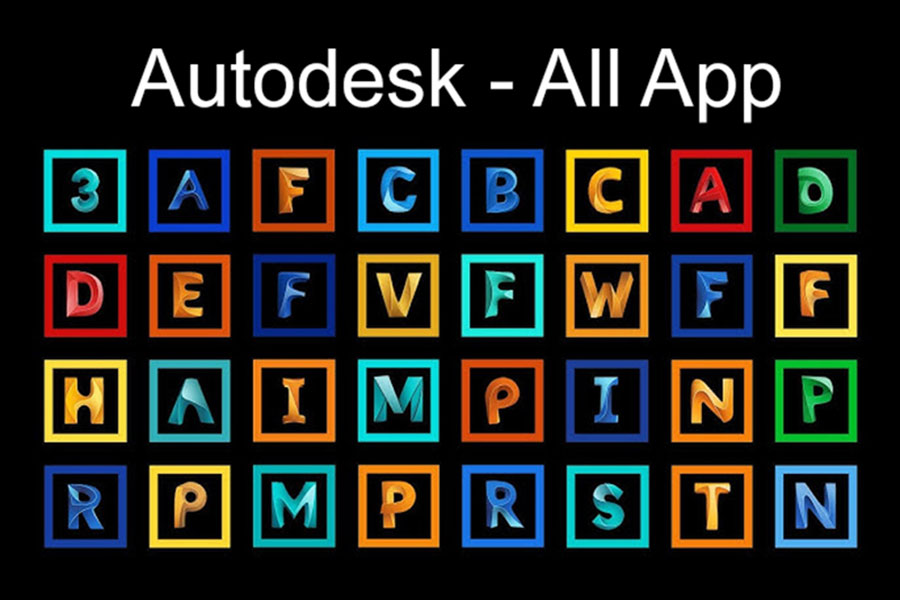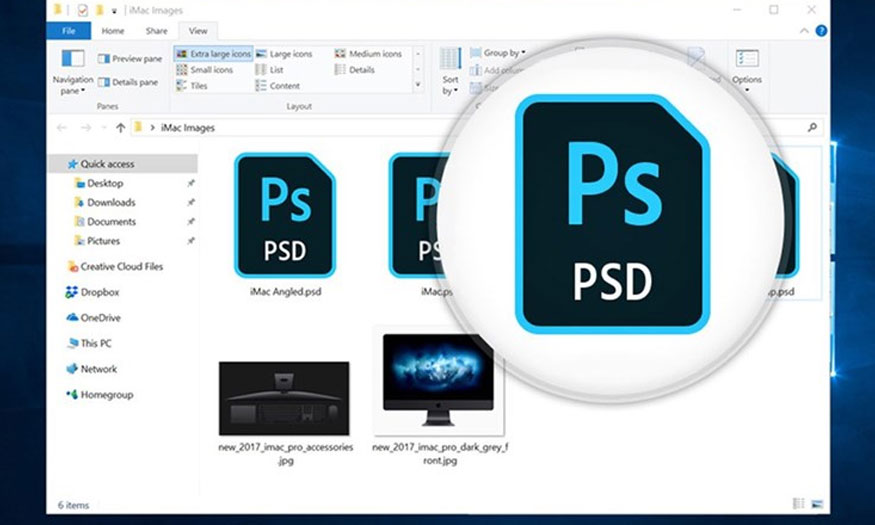Best Selling Products
AutoCAD for Architects: Tools to Create Stunning 3D Drawings
Nội dung
- 1. Why is AutoCAD the number 1 choice of architects?
- 2. AutoCAD tools you need to know to create beautiful 3D drawings
- 3. Benefits of using AutoCAD in architectural design
- 4. How to optimize AutoCAD to create beautiful 3D drawings
- 5. Copyrighted AutoCAD solution from SaDesign – Prestige, quality
- 6. Conclusion
A stunning 3D drawing not only helps clients easily visualize the project but also showcases your level of sophistication and professionalism. For architects, using AutoCAD is a key factor in creating outstanding designs. With powerful and precise tools, AutoCAD provides an optimal working experience. Let’s explore with SaDesign the secrets to leveraging this software and learn how to obtain a licensed version of AutoCAD at a special price, helping you confidently elevate your design career!
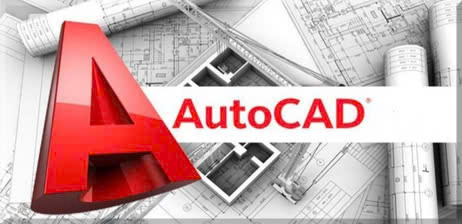
Are you looking for the optimal solution to create perfect 3D drawings for your project? Let's explore AutoCAD's special tools for architects with SaDesign!
1. Why is AutoCAD the number 1 choice of architects?
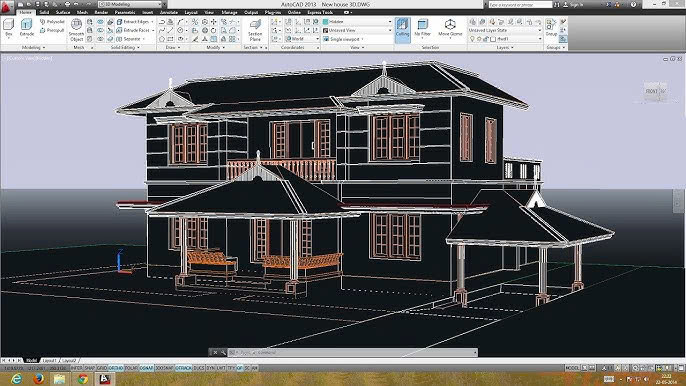
Power in 3D design: AutoCAD provides specialized tools, allowing you to handle any project from simple sketches to complex 3D models with ease.
High accuracy: The software ensures that every detail in the drawing is clearly displayed, meeting all strict technical requirements and minimizing errors.
Optimized workflow capabilities: AutoCAD supports easy manipulation and efficient drawing organization, helping to increase productivity and save your valuable time.
2. AutoCAD tools you need to know to create beautiful 3D drawings

Model Space and Layout: These are two important environments that help you manage and organize your drawings effectively. Model Space allows you to work in the main 3D design space, while Layout helps you convert and layout 2D drawings for printing or presentation. The flexible switching between 2D and 3D makes it easy to check and refine your designs to ensure every detail is up to standard.
Visualization Tools: AutoCAD provides powerful visualization tools that help you render 3D models with realistic images. Thanks to that, you can present design ideas vividly, easily impressing customers. This feature supports the display of light, shadow and material of the model, providing intuitive and convincing images.
Solid, Surface, and Mesh Modeling: AutoCAD lets you customize and build 3D models with Solid, Surface, and Mesh Modeling tools. Solid Modeling provides the ability to create precise 3D shapes, Surface Modeling supports the design of complex curved surfaces, and Mesh Modeling allows you to manipulate mesh-based models. These tools help you design architectural structures from the smallest details, ensuring high accuracy and feasibility in real life.
3. Benefits of using AutoCAD in architectural design
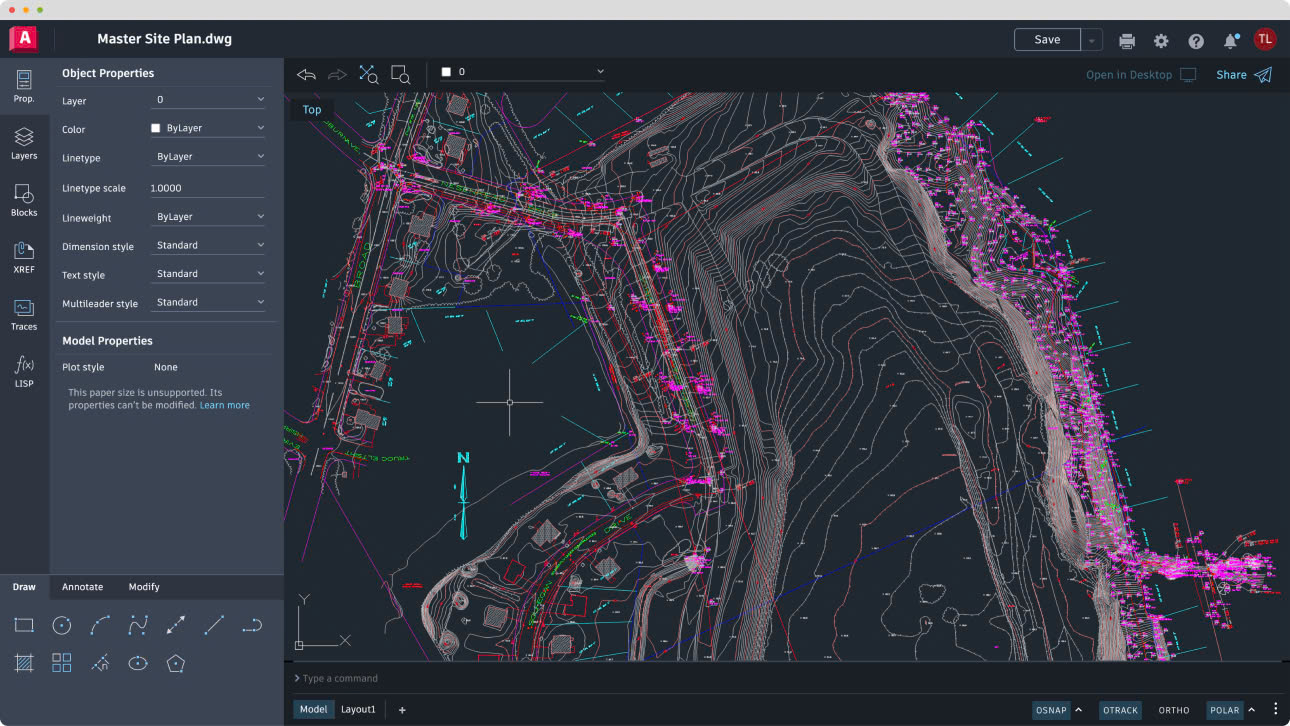
Save time: AutoCAD integrates many intelligent automation tools that optimize repetitive tasks such as creating and editing drawings. This allows architects to focus more on developing innovative ideas and improving design quality, instead of wasting time on manual steps.
Easy editing and collaboration: The ability to edit drawings in AutoCAD is extremely flexible, allowing you to quickly make changes according to the requirements of customers or partners. In addition, AutoCAD supports the feature of sharing drawings online, helping team members easily collaborate, track project progress and receive timely feedback. This is especially useful in large projects that require close coordination between stakeholders.
Cross-platform support: AutoCAD seamlessly connects with other design and simulation software such as Revit, SketchUp, and 3ds Max, making it easy to transfer data between tools without losing drawing accuracy. This cross-platform support ensures that project progress is maintained continuously while optimizing work efficiency across the design software ecosystem.
4. How to optimize AutoCAD to create beautiful 3D drawings
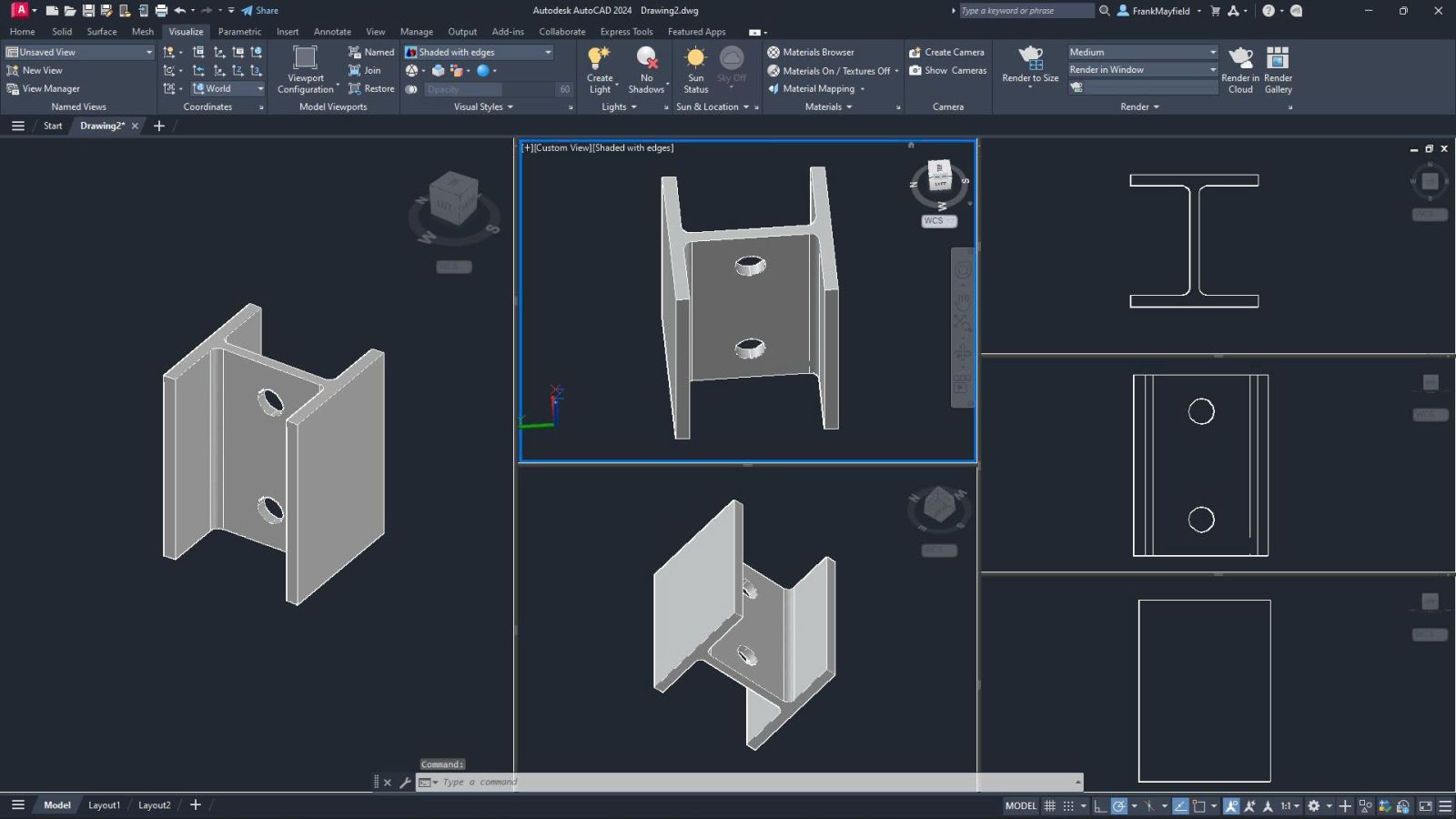
Optimize computer configuration: To ensure AutoCAD runs smoothly, you need to upgrade or optimize your computer's hardware configuration, including the processor, RAM, and graphics card. Make sure to use an SSD hard drive instead of an HDD to improve data retrieval speed. Installing and updating the latest graphics drivers also helps the software operate stably, providing the best 3D design experience.
Set up shortcuts and macros: Customize and set up shortcuts or macros according to your personal needs to speed up the design process. Shortcuts help reduce unnecessary mouse operations, while macros allow you to perform a complex series of commands with just one click, thereby greatly improving work efficiency.
Use templates: When starting a new project, taking advantage of pre-set templates can save you time. Templates can include predefined layers, line types, and print settings, ensuring consistency across the entire project and minimizing errors during the design process.
5. Copyrighted AutoCAD solution from SaDesign – Prestige, quality
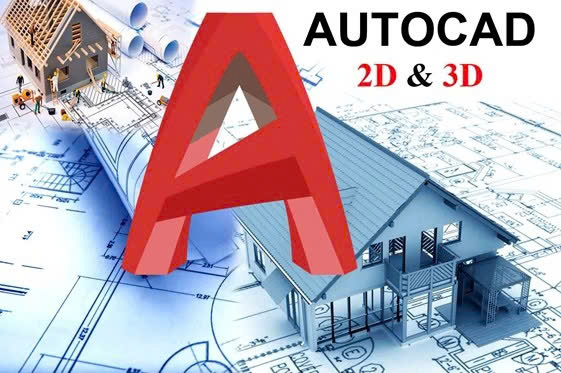
Professional service: SaDesign is a leading provider of licensed AutoCAD, ensuring the latest features and optimal security policies from Autodesk. Customers can rest assured to use the software for a long time without worrying about legal risks or data security issues. SaDesign is committed to providing fast and accurate service, helping you to deploy your project smoothly.
Preferential prices and dedicated support: SaDesign understands that the cost of purchasing a license is a major concern for customers, so we offer licensed AutoCAD packages at preferential prices. SaDesign's professional support team is always ready to advise, help you choose the version that suits your needs and project scale, and ensure you have a smooth and efficient user experience.
Quality Commitment: When you choose AutoCAD licenses from SaDesign, you not only buy software but also receive comprehensive support. We provide additional services such as installation instructions, configuration optimization, and user training to optimize your workflow. With SaDesign, quality and customer satisfaction are always top priorities.
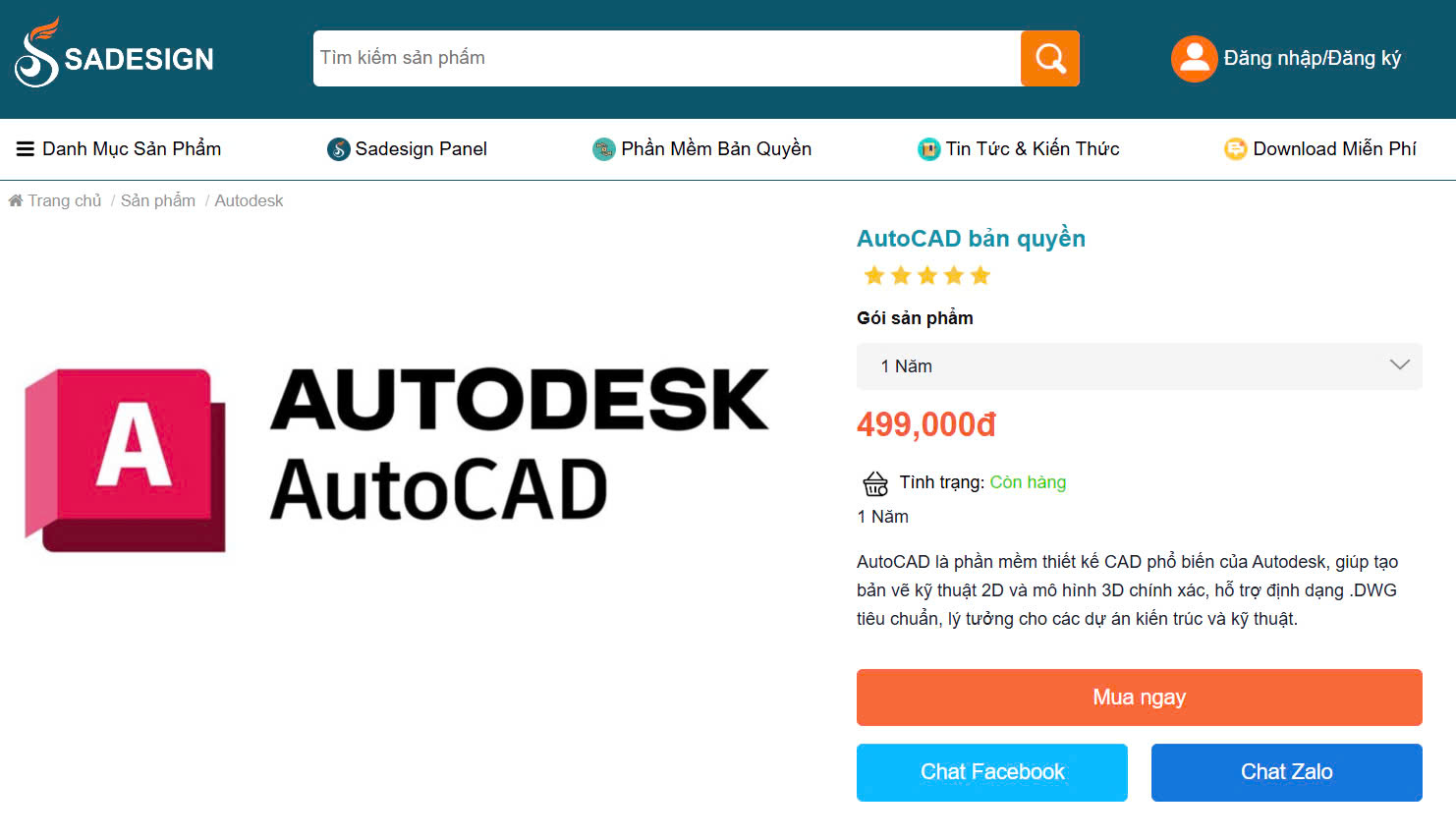
6. Conclusion
AutoCAD is an indispensable tool that helps architects turn creative ideas into beautiful and accurate 3D drawings, effectively serving the realization of high-class architectural projects. To ensure maximum safety and efficiency when using, choosing a licensed AutoCAD from SaDesign is the perfect solution. With quality service and preferential prices, SaDesign is committed to supporting you from A to Z. Contact us now to receive in-depth advice and optimize your workflow!
@old





