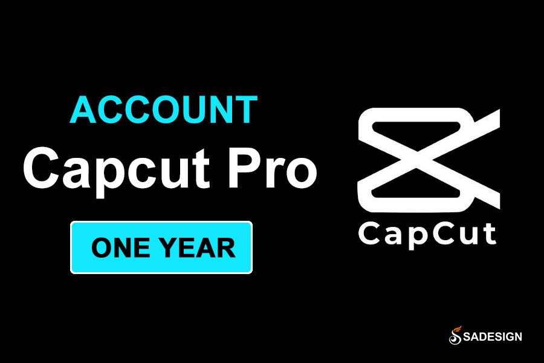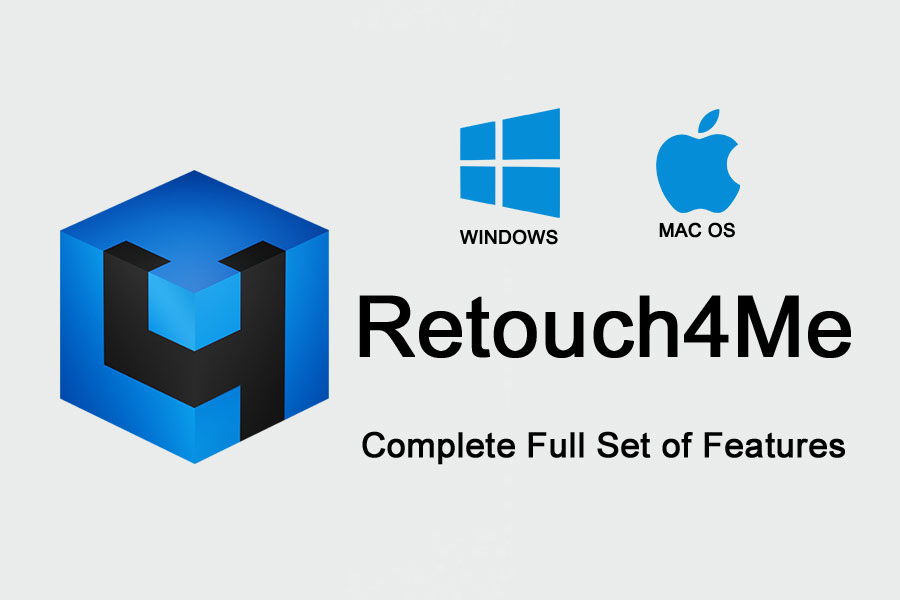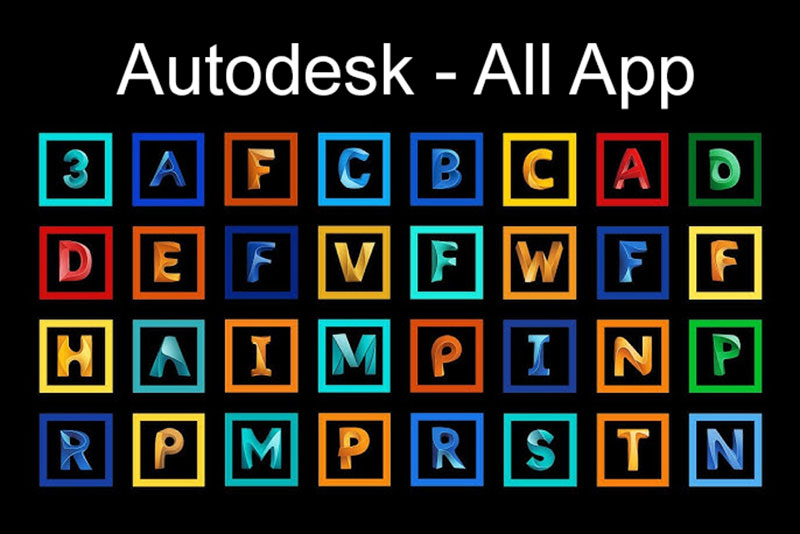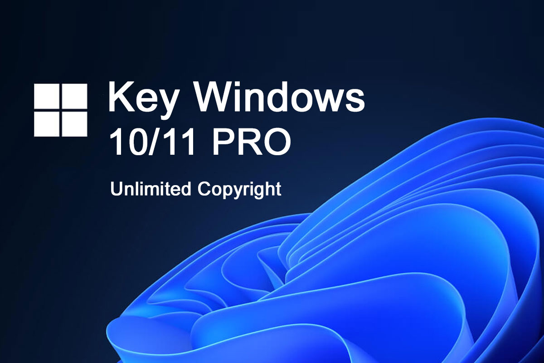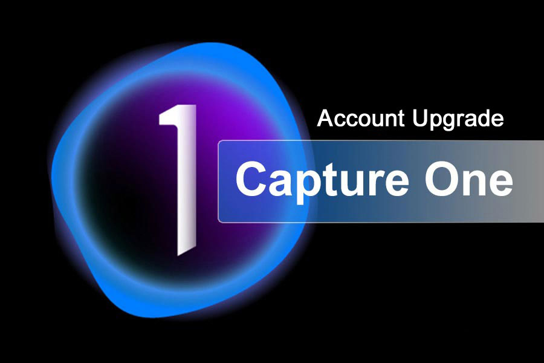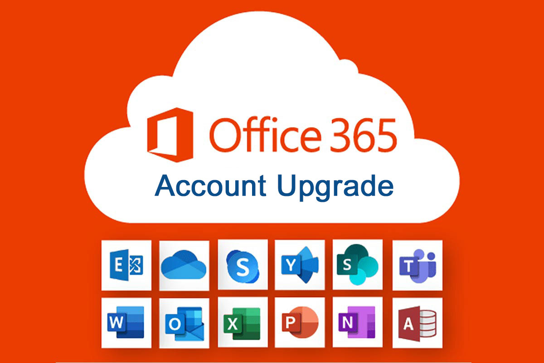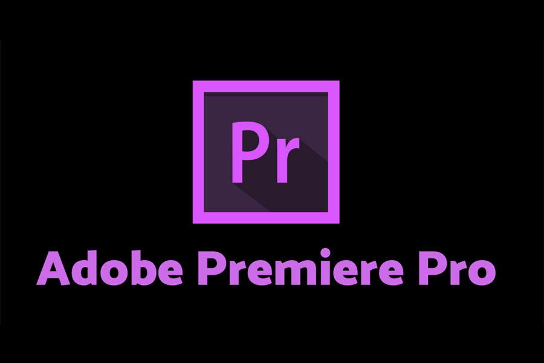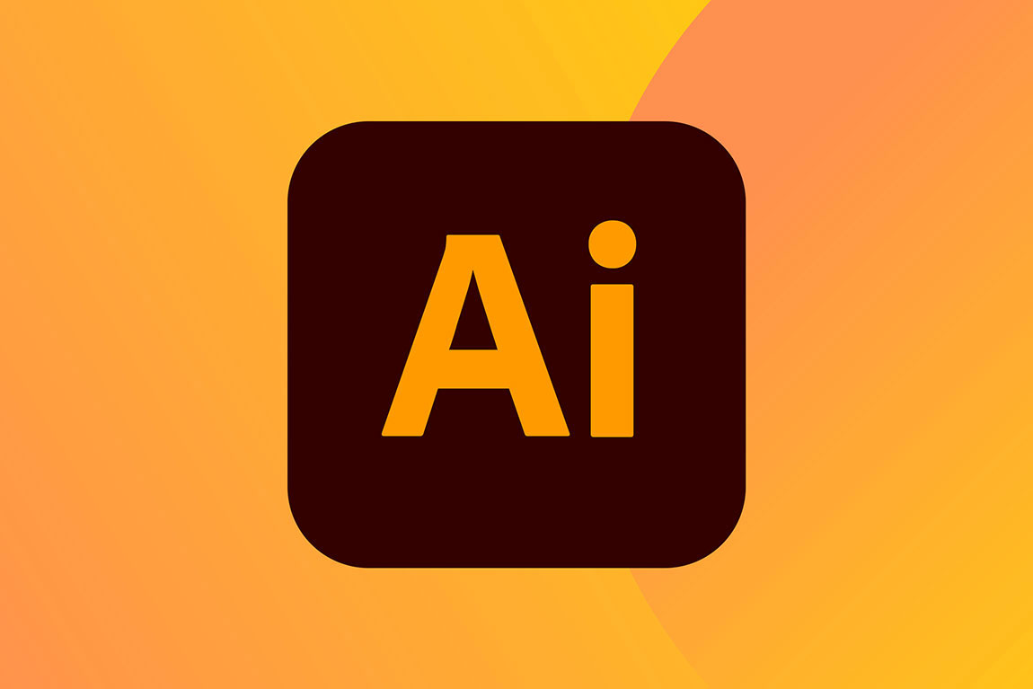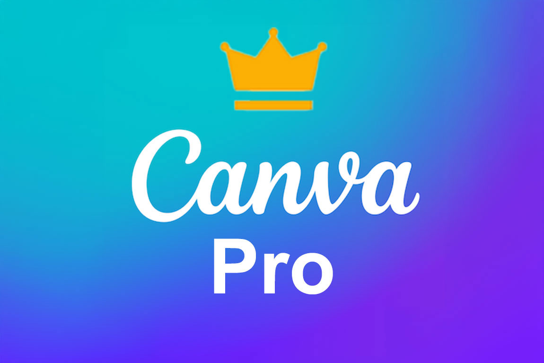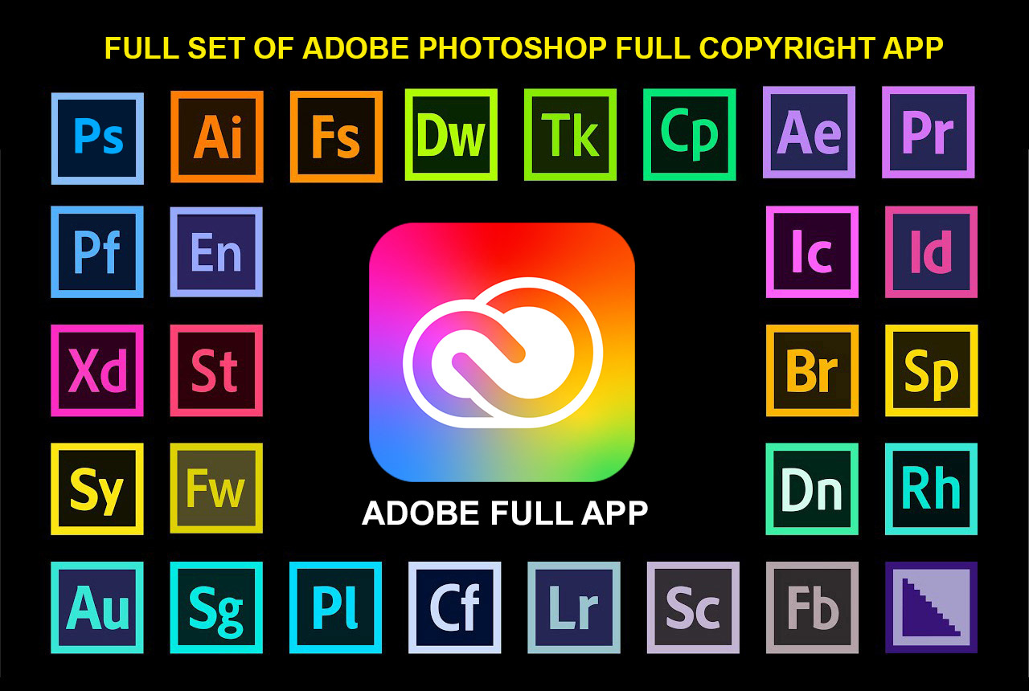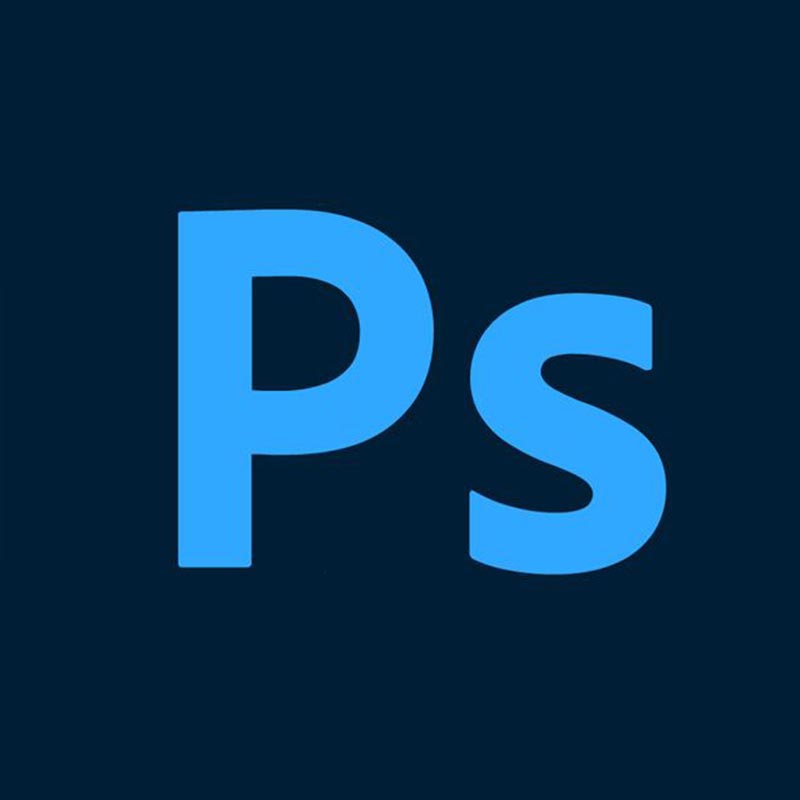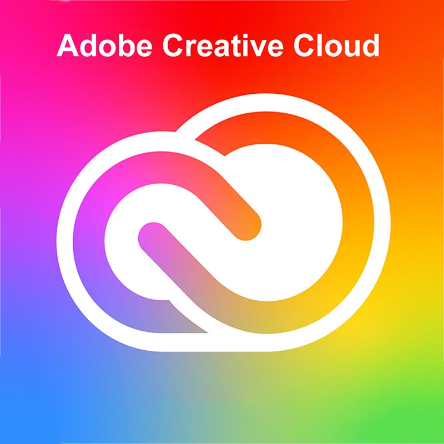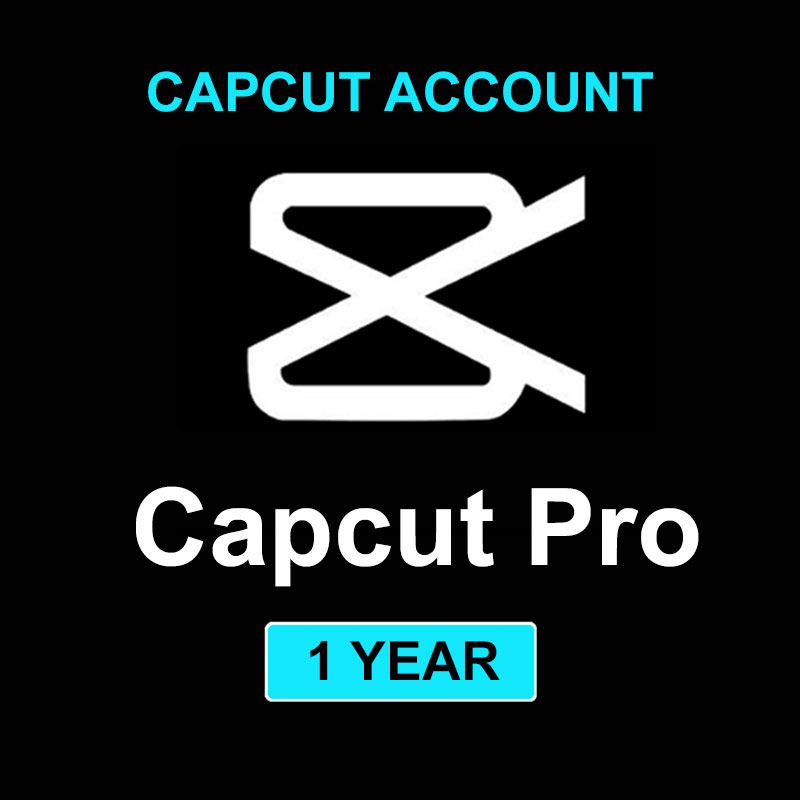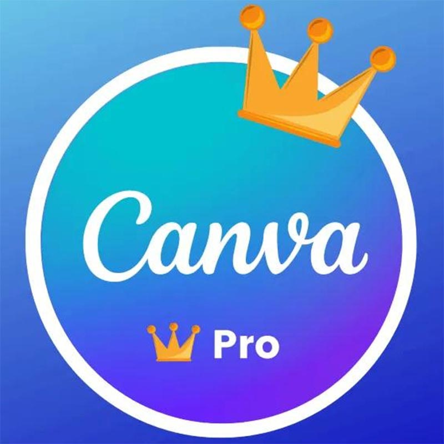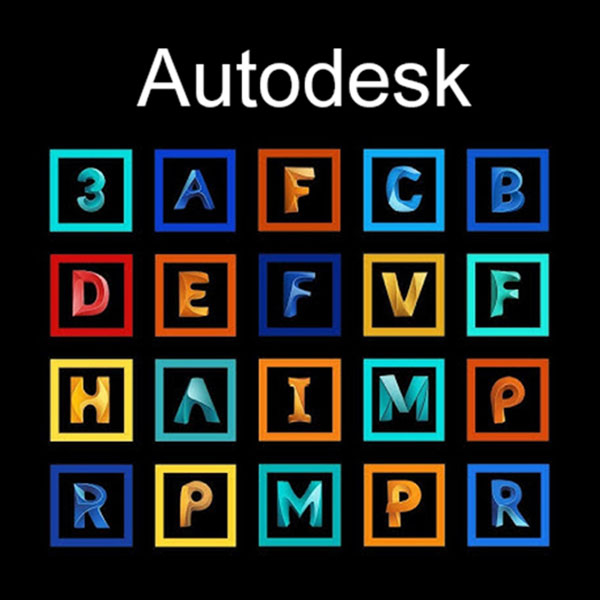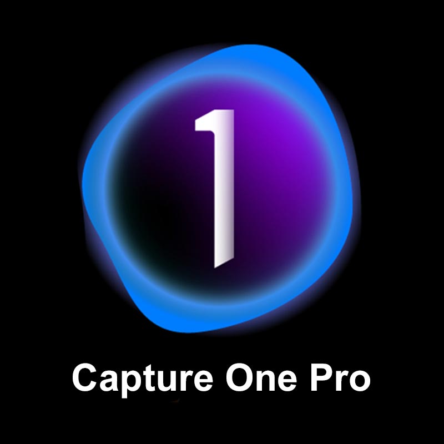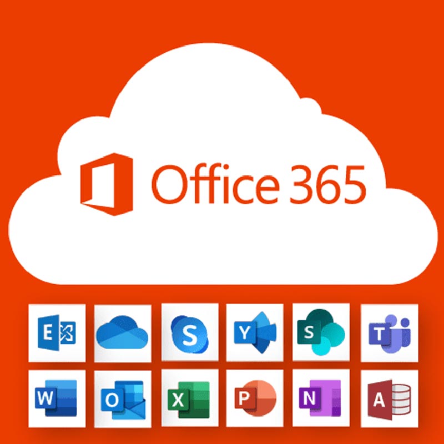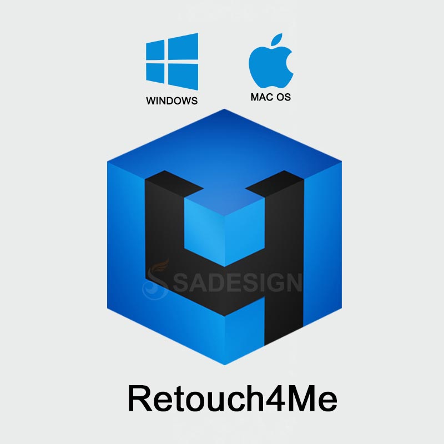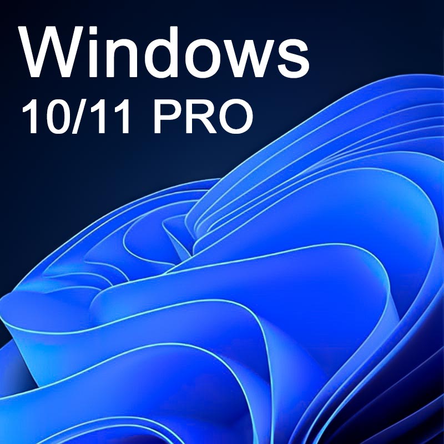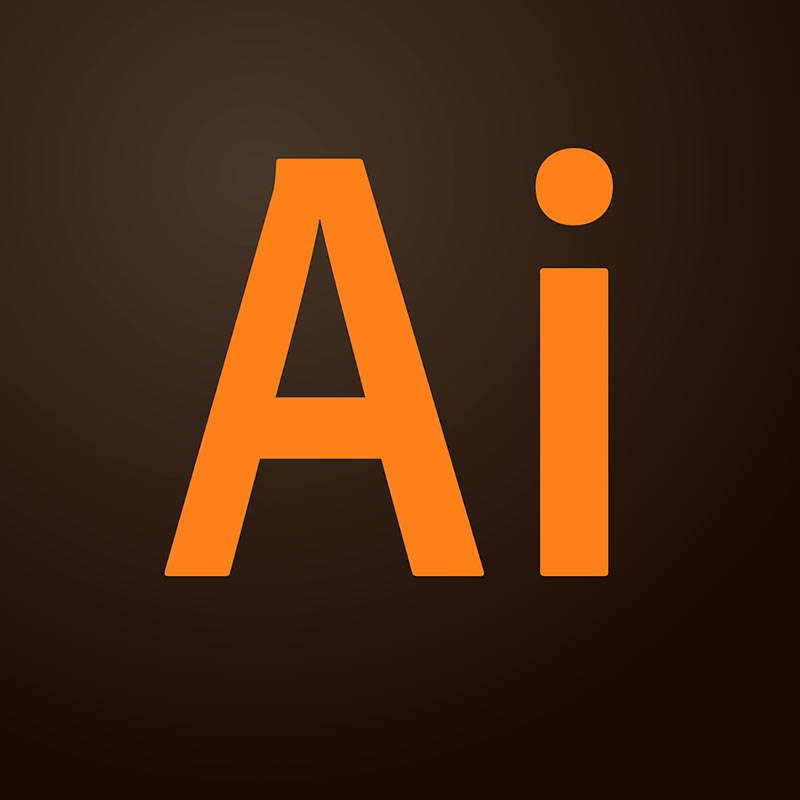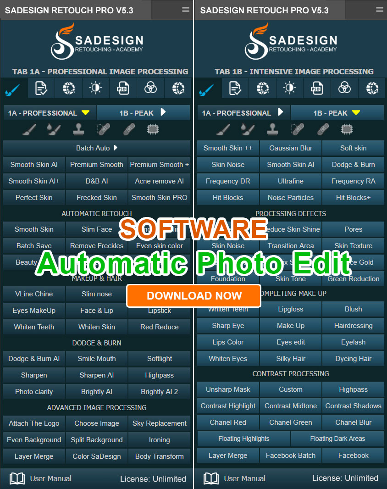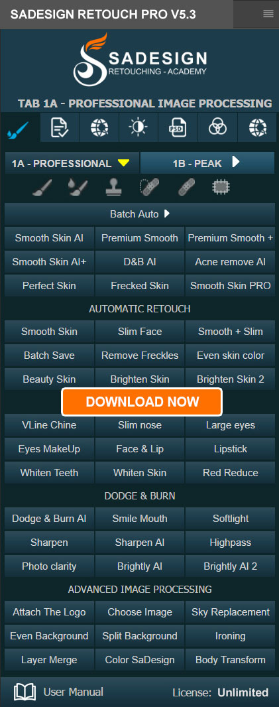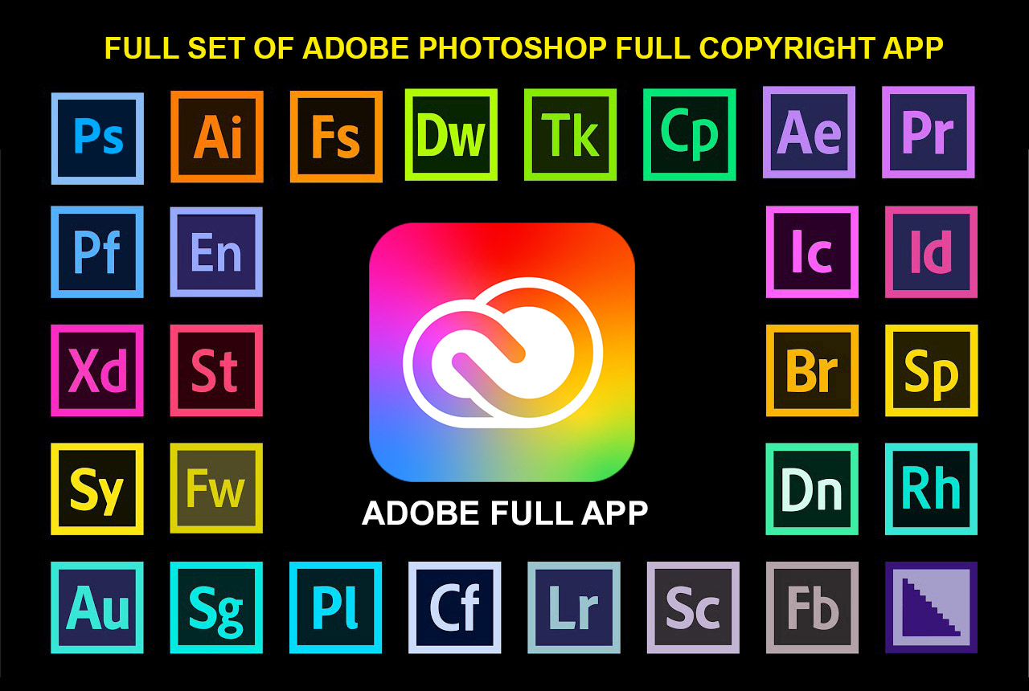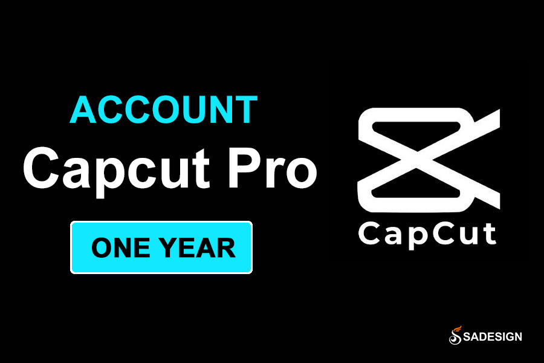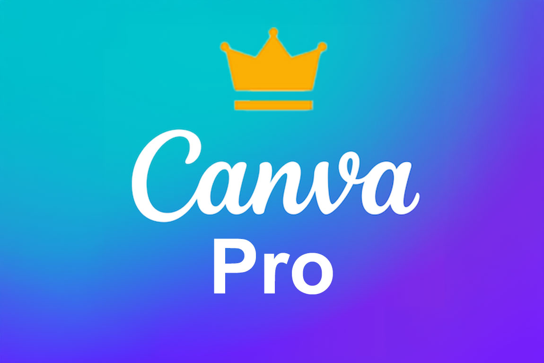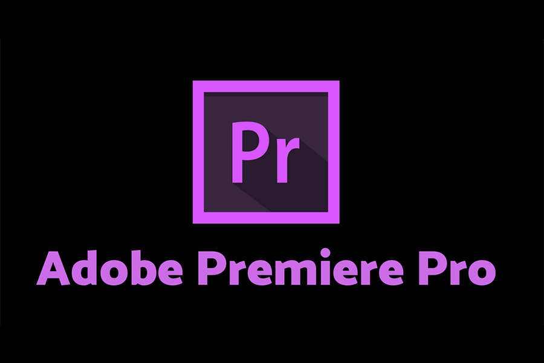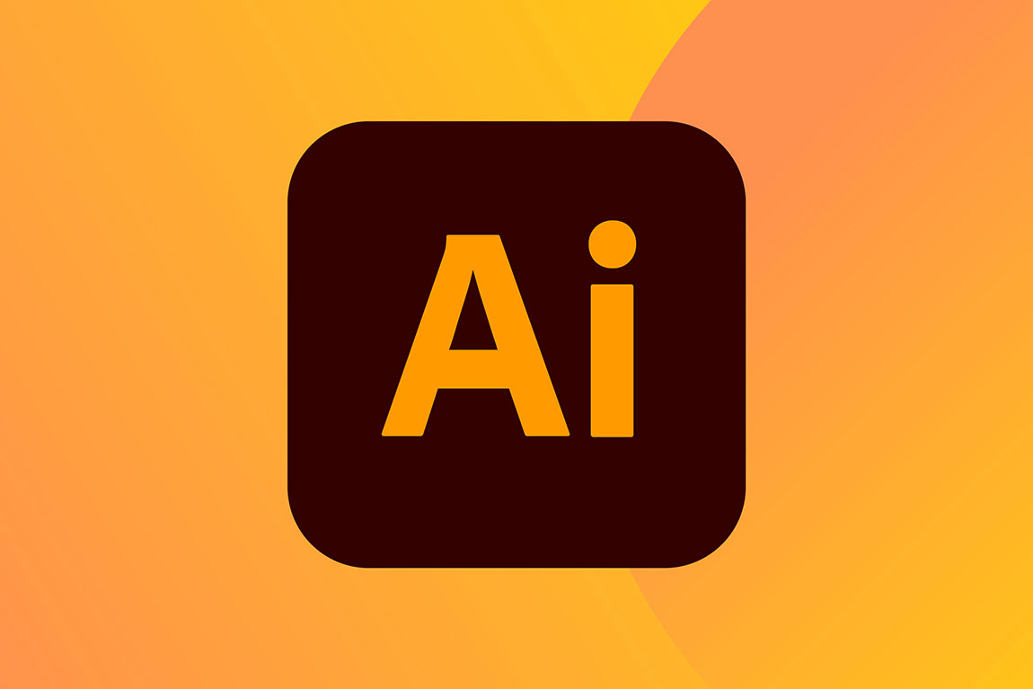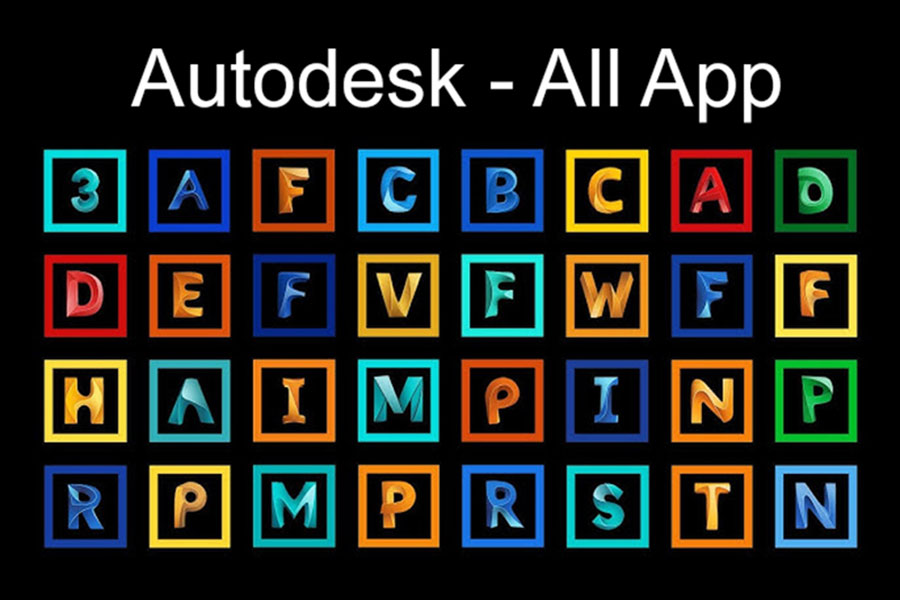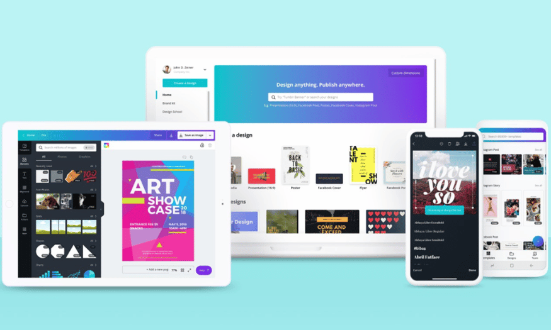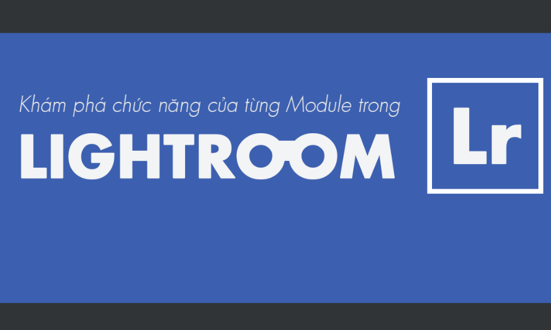Best Selling Products
Top Popular Autodesk Software in 2025
Nội dung
- 1. Introduction to Autodesk
- 2. Advantages of Autodesk software
- 3. The most popular Autodesk software today
- 3.1 AutoCAD
- 3.2 Autodesk ReCap
- 3.3 Autodesk 360
- 3.4 Autodesk Revit
- 3.5 Autodesk 3ds Max
- 3.6 Autodesk DWF Viewer
- 4. Software similar to Autodesk products
- 4.1 SolidWorks
- 4.2 CATIA
- 4.3 PTC Creo
- 4.4 SketchUp
- 4.5 Blender
- 5. Conclusion
Autodesk, one of the leading companies in the field of design software development, has brought many powerful tools to professionals in the fields of architecture, engineering and manufacturing. From AutoCAD to Revit, each Autodesk software has its own unique features and diverse applications, serving the needs of users. In this article, Sadesign will review the most prominent software of Autodesk, helping you have an overview of these tools and how they can support your work.
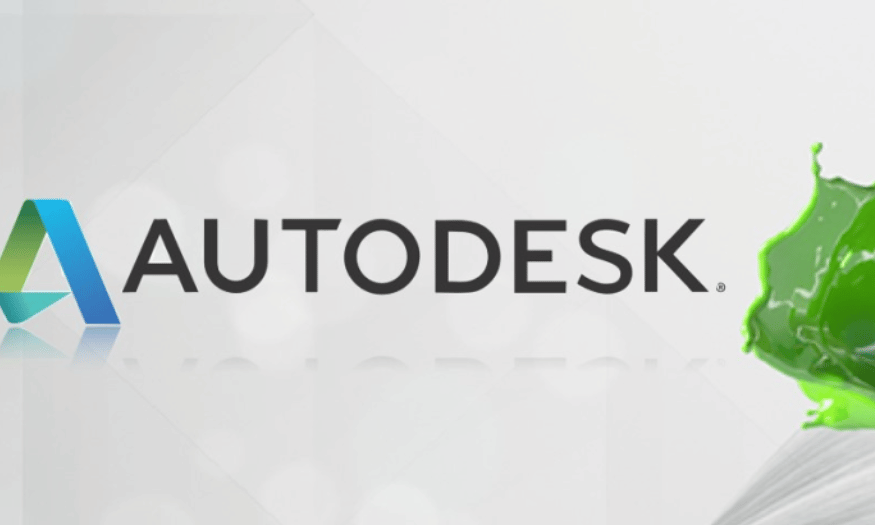
Autodesk, one of the leading companies in the field of design software development, has brought many powerful tools to professionals in the fields of architecture, engineering and manufacturing. From AutoCAD to Revit, each Autodesk software has its own unique features and diverse applications, serving the needs of users. In this article, Sadesign will review the most prominent software of Autodesk, helping you have an overview of these tools and how they can support your work.
1. Introduction to Autodesk
Autodesk, a leading software company based in the United States, has established itself in the field of design and data management for many industries such as architecture, construction, engineering and manufacturing. Founded in 1982 by John Walker and a team of 12 employees in Mill Valley, California, Autodesk has rapidly grown to become one of the largest software corporations in the world. Their journey is not only about creating software, but also about reshaping the way industry professionals do their jobs.
The most prominent product in Autodesk’s product portfolio is AutoCAD, the automated engineering design and drafting software that has transformed the way design is done. Since its launch, AutoCAD has become the first choice of many engineers and architects, helping them realize their ideas with precision and efficiency. Continuous technological advancements have enabled Autodesk to improve its products, thereby enhancing the user experience and optimizing the design process.
Autodesk focuses not only on software development but also on providing support and training services to help users get the most out of the product features. The flexible and diverse courses that Autodesk offers not only equip users with knowledge but also encourage them to develop their design skills, thereby opening up new opportunities in their careers.
.png)
2. Advantages of Autodesk software
Versatile : Autodesk software supports a wide range of applications, enabling design, simulation and manufacturing in a variety of fields.
Easy to use : User-friendly graphical interface makes it easy to use for both beginners and experts.
3D feature support : Powerful 3D features enable the design and simulation of complex products with high precision.
Continuous improvement : Autodesk regularly upgrades products to meet user needs, ensuring technology is always at the cutting edge.
Multi-platform support : The software works on multiple operating systems, including Windows, MacOS and Linux, giving users flexibility in their work.
Customer Support : Extensive documentation and online support are available to help users resolve issues quickly and efficiently.
.png)
3. The most popular Autodesk software today
3.1 AutoCAD
AutoCAD, one of the world's leading 2D and 3D design software, has long been an indispensable tool in many fields such as architecture, construction, mechanics and graphic design. Developed by Autodesk, this software is not only a drawing tool but also a comprehensive solution that helps users realize their ideas accurately and effectively. With the support of AutoCAD, engineers and designers can create detailed and complex drawings, meeting all requirements from simple to difficult.
One of the strengths of AutoCAD is its ability to create highly accurate technical drawings, allowing users to control every little detail. From architectural design to mechanical engineering drawings, AutoCAD offers a range of powerful features that make it easy for users to create perfect designs. In particular, the software supports automation tools, helping to speed up work and minimize errors, thereby improving overall work efficiency.
In addition, AutoCAD also integrates many other useful tools such as routing, analysis and collision checking, helping users easily optimize designs before putting them into production. The flexibility in supporting multiple languages is also an important factor that makes this software the top choice for professionals around the world, making AutoCAD an indispensable companion in every design project.
.png)
3.2 Autodesk ReCap
Autodesk ReCap, also known as Reality Capture, has opened a new era in creating accurate 3D models from 3D scan data. This software allows users to import data from various sources such as 3D scanners and cameras, thereby recreating 3D models in the most realistic and detailed way. Thanks to the Point Cloud processing feature, ReCap helps users convert and edit data easily, creating complex models with high accuracy.
One of the outstanding advantages of ReCap is the ability to perform various tasks such as cropping, measuring, and collision checking. This not only helps users save time but also improves accuracy in the design and construction process. With these outstanding features, ReCap has become a powerful support tool for fields such as architecture, construction, mechanical engineering and many other industries, promoting innovation and creativity.
With the continuous development of 3D scanning technology, Autodesk ReCap is becoming more and more popular and widely used. The software not only helps experts save time and effort in creating 3D models but also opens up many new opportunities in exploiting and using data collected from reality.
3.3 Autodesk 360
Autodesk 360 is an advanced cloud platform that provides users with essential tools to design, model, and manage data efficiently. The platform not only allows users to store and share data from anywhere, but also supports easy access from a variety of internet-connected devices. This increases flexibility and collaboration among team members, thereby improving work efficiency.
Within the Autodesk 360 ecosystem, users will find powerful tools like Autodesk Fusion 360, PLM 360, BIM 360, and A360, each with its own unique capabilities. Autodesk Fusion 360, for example, is an integrated 3D design solution that allows users to create 3D models and share data online with engineering teams. The combination of online design and collaboration has made Fusion 360 a popular choice among the design community.
Autodesk BIM 360 plays a key role in construction project management and building information modeling (BIM), enabling contractors, architects, and engineers to collaborate effectively on the same platform. In this way, Autodesk 360 is not just a storage platform but also a strategic tool that helps optimize the workflow, from design to construction, ensuring that every process is as smooth and efficient as possible.
.png)
3.4 Autodesk Revit
Autodesk Revit is an advanced software in the field of architectural design and construction project management, allowing users to create vivid and detailed 3D models for construction projects, from buildings to technical systems such as HVAC, electrical and plumbing. With the ability to support building information modeling (BIM), Revit is not only a design tool but also a comprehensive solution that helps designers and engineers manage, analyze and simulate project elements effectively. This helps save time and minimize errors during the design and construction process.
One of the highlights of Revit is the ability to create intelligent models, allowing users to not only see the design but also gain a deep understanding of how the systems work in the building. This feature not only provides an overview of the project but also helps identify potential problems before starting the implementation, thereby improving the feasibility and sustainability of the project. Furthermore, Revit also supports automatic updates when there are changes in the design, helping all members of the project stay updated with the latest information.
In addition, Revit also provides many useful tools in construction project management, from document management to resource analysis and scheduling. This helps to enhance coordination between design and construction teams, ensuring that every aspect of the project is carried out in a synchronized and efficient manner. Thanks to these outstanding features, Revit has become an indispensable tool for professionals in the construction and architecture industry.
3.5 Autodesk 3ds Max
Autodesk 3ds Max is a professional 3D modeling and graphics software, widely known in fields such as film, television, video games and product design. With the ability to create high-quality 3D models, 3ds Max allows users to not only design static models but also create vivid animations with special effects, bringing a realistic experience to viewers. The combination of powerful features and easy-to-use interface has made this software a favorite choice of many professionals in the industry.
One of the outstanding advantages of 3ds Max is the ability to create complex animations, allowing users to easily perform movements and effects without too many complicated techniques. The software also integrates many of the latest technologies, helping users create beautiful and high-quality 3D products with optimal performance. This not only saves time but also enhances creativity in the design process.
In addition, Autodesk 3ds Max is constantly updated, ensuring that users always have access to the latest tools and features. With support from a large user community and extensive documentation, beginners and experienced professionals alike can take full advantage of the software's potential, creating impressive and professional 3D products.
.png)
3.6 Autodesk DWF Viewer
Autodesk DWF Viewer is a free software developed by Autodesk that allows users to view and print DWF (Design Web Format) files without having to install complex CAD software. With DWF Viewer, users can easily access and interact with 2D and 3D design files, from which they can conveniently view, zoom in, zoom out, move and even measure distances in drawings. This simplifies the process of sharing and viewing design files among project members.
The interface of Autodesk DWF Viewer is designed to be simple and easy to use, allowing users to quickly access DWF files without any difficulty. This software not only supports viewing files on the computer but also has the ability to work on many mobile devices, allowing users to view and interact with DWF files anytime, anywhere. This is especially useful for those who are often on the go and need to access design information quickly.
In addition, DWF Viewer also allows printing DWF files in high quality, helping users to create accurate and sharp prints for presentations or reference materials. With outstanding features and a friendly interface, Autodesk DWF Viewer has become a useful tool for professionals in the construction and design industry, supporting them in managing and sharing information more effectively than ever.
4. Software similar to Autodesk products
In the field of design and engineering, there are many software similar to Autodesk products, providing rich features and applications for users. Here are some typical software:
4.1 SolidWorks
SolidWorks is a popular 3D engineering design software, commonly used in many industrial and engineering fields. With an intuitive interface and powerful features, SolidWorks allows users to create complex 3D models, from small parts to large systems. This software is especially popular in the mechanical and manufacturing industries, thanks to its dynamic simulation and stress analysis capabilities, helping users optimize designs before production. SolidWorks also supports data management features, helping to increase teamwork efficiency and project management.
4.2 CATIA
CATIA, developed by Dassault Systemes, is a 3D engineering design software specifically designed for the automotive, aerospace, and manufacturing industries. With its extensive integration capabilities, CATIA enables users to perform complex designs, from 3D modeling to analysis and simulation. The software stands out for its product design support, allowing users to work on large and complex projects efficiently. CATIA also provides powerful tools for managing the product development process, helping companies optimize production time and costs.
4.3 PTC Creo
PTC Creo is a 3D engineering design solution from PTC that features powerful parametric modeling features. The software allows users to create accurate 3D models and easily customize them to their specific needs. PTC Creo provides a variety of tools to support the design process, from simulation to technical drawing creation, helping users improve product performance and quality. What makes PTC Creo special is its compatibility with other CAD tools, which enhances the flexibility of integrating and sharing design data.
.png)
4.4 SketchUp
SketchUp is a very popular 3D modeling software, especially in the field of architecture and interior design. With a friendly and easy-to-use interface, SketchUp allows users to create 3D models quickly and intuitively. This software supports users in visualizing design ideas, from creating simple shapes to complex architectural models. In addition, SketchUp also has a large community, with many useful resources and plugins, helping users expand their design capabilities.
4.5 Blender
Blender is an open-source 3D modeling software, commonly used in the film and television industry. With its ability to create 3D models, animations, and special effects, Blender has become a popular tool among artists and filmmakers. The variety of features, from modeling and lighting to rendering and video editing, sets Blender apart from many other software. Furthermore, the lack of licensing fees makes Blender an ideal choice for those who want to experiment and develop their design skills without financial constraints.
.png)
5. Conclusion
With a clear vision and mission, Autodesk has continuously developed and innovated, providing leading design and data management software solutions to millions of people around the world. Whether you are an architect, engineer or designer, Autodesk products will definitely be a powerful tool to help you realize your ideas and create breakthrough products. In the context of increasingly developing technology, Autodesk is still the top choice for all design and creative needs.

